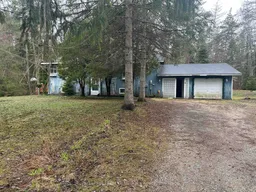So much potential here is this 2+2 bedroom country home with split front entry which easily allows the possibility of separate units, each with two bedrooms, or just use the entire home for your own growing family. Main floor features a large primary bedroom with 5 pc. ensuite which includes soaker tub and a separate shower stall. Bright living room with walk out to deck and a large kitchen with a tons of storage allowing an almost open concept main floor feel with the large pass through to the living room. Never miss the conversation when having family and friends over and you're busy in the kitchen preparing the holiday dinner. A large pantry/laundry area in the main floor kitchen is amazing however you decide to use it. Lower level features a large rec. room/living room with a bar and wood stove as well as two other spaces which could be used as office space or bedrooms. A large eat in kitchen is also located in the lower level. Also located in this space is a large pantry/laundry area depending on how you decide to use the home. Rounding out this attractive home is a large workshop off the attached single garage and a private rear yard for family bonfires in the summer. Easy access to Hwy 11 for the commuter in the family and a quick 10 minute ride to downtown Huntsville.
 23
23


