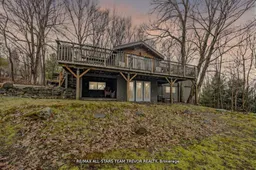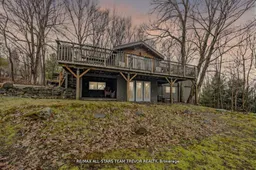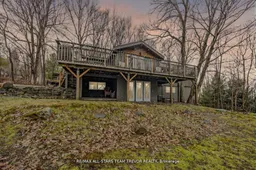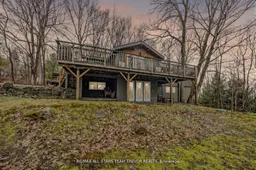Fabulous Pan-Abode Chalet in Sought-After Community! Welcome to this warm and cozy Pan-Abode chalet, nestled in a desirable neighbourhood with an unbeatable location! Enjoy incredible nearby amenities including downhill skiing at Hidden Valley, deeded beach access on Peninsula Lake, and proximity to Deerhurst Resort & Spa with its world-class golf course. Plus, you're just a 10-minute drive to Downtown Huntsville for local shops, dining, and year-round events. This stunning chalet sits on a beautifully wooded 0.35-acre lot with a seasonal lake view, offering the perfect family retreat to enjoy in every season. Designed for both relaxing and entertaining, it provides the ideal balance of indoor and outdoor gathering spaces - truly embracing the Muskoka lifestyle. The main level features 3 bedrooms, a full bathroom, convenient laundry room, and a bright living room with soaring cathedral ceilings and access to the deck overlooking the yard. The fully finished walkout basement adds incredible flexibility with in-law suite potential, complete with a bright kitchen, family room with walkout to the yard and campfire area, and a second bathroom featuring a relaxing sauna - perfect after a day on the slopes! Just a short 650m stroll to the private beach area, where you'll find a beach volleyball court, kids play structure, and a hard-packed sand shoreline for safe summer swimming. Whether you're looking for a personal family getaway or a unique investment opportunity, this incredible four-season chalet is ready to welcome you. Come experience it for yourself!
Inclusions: Existing 2 fridges, 2 stoves, aelf, awc, washer, dryer, all bathroom mirrors, TV mounts







