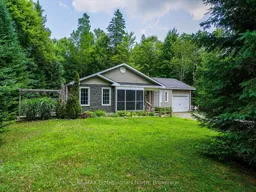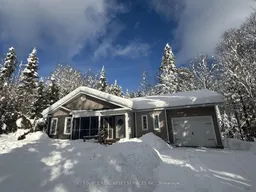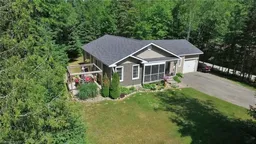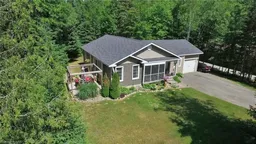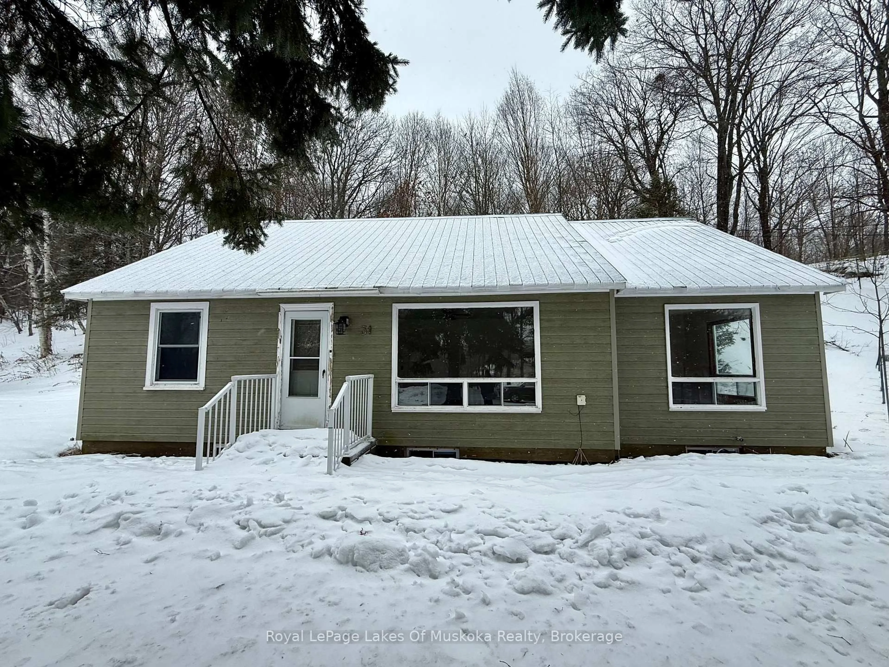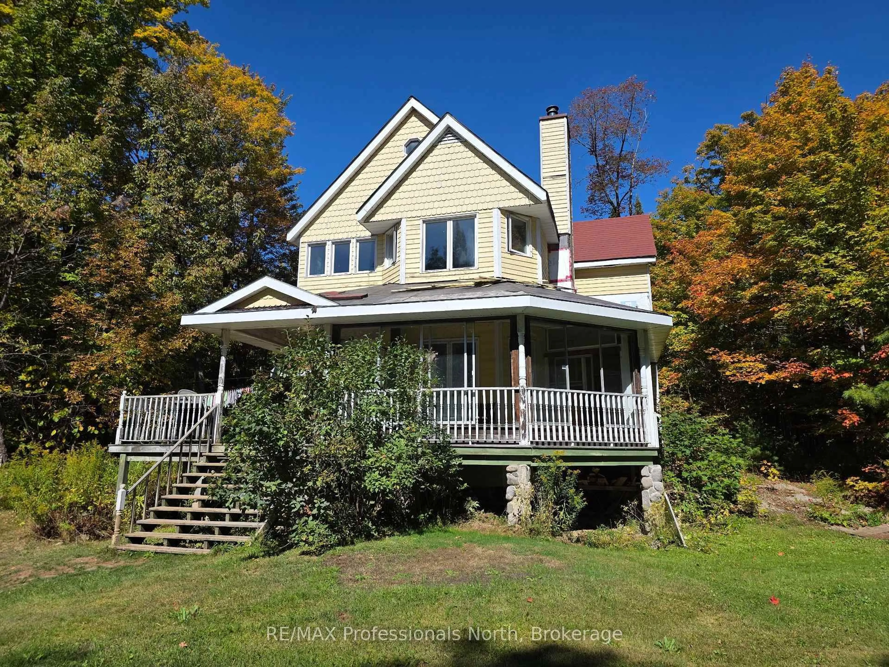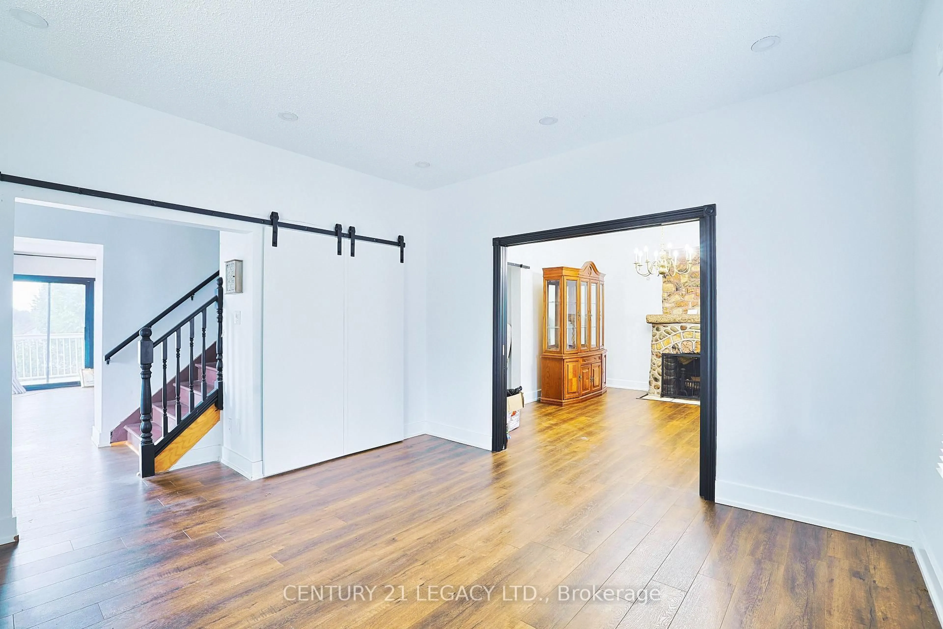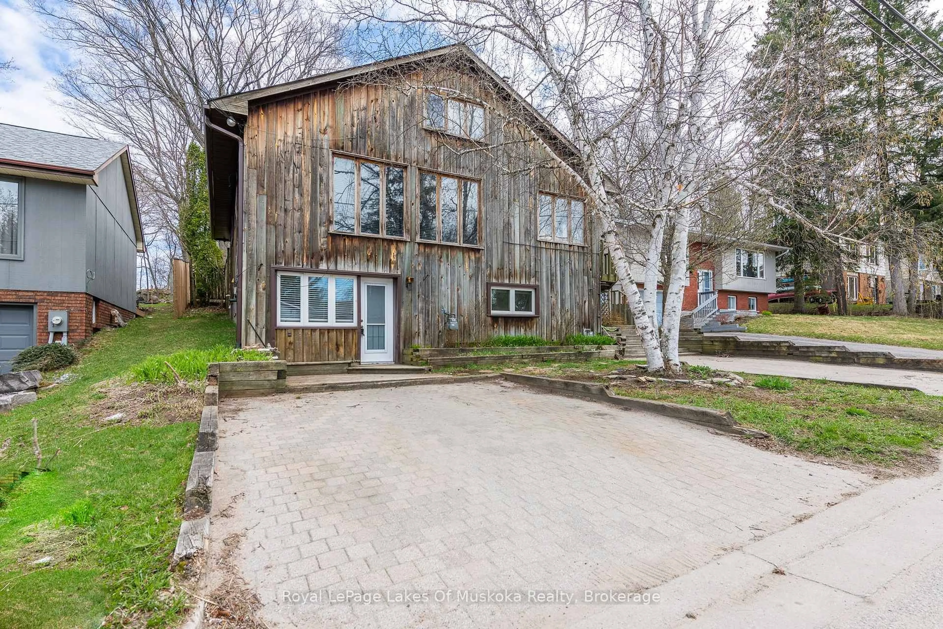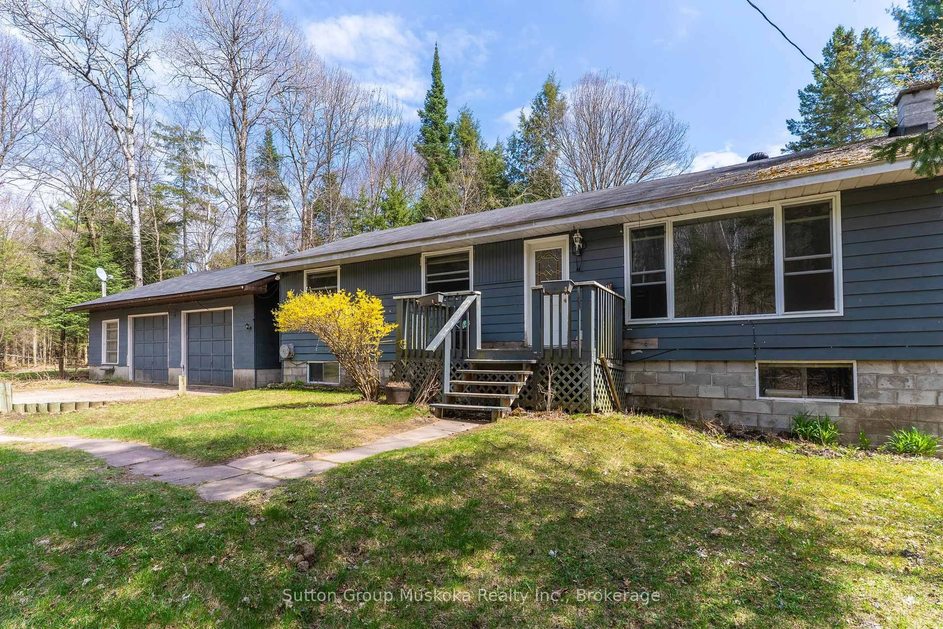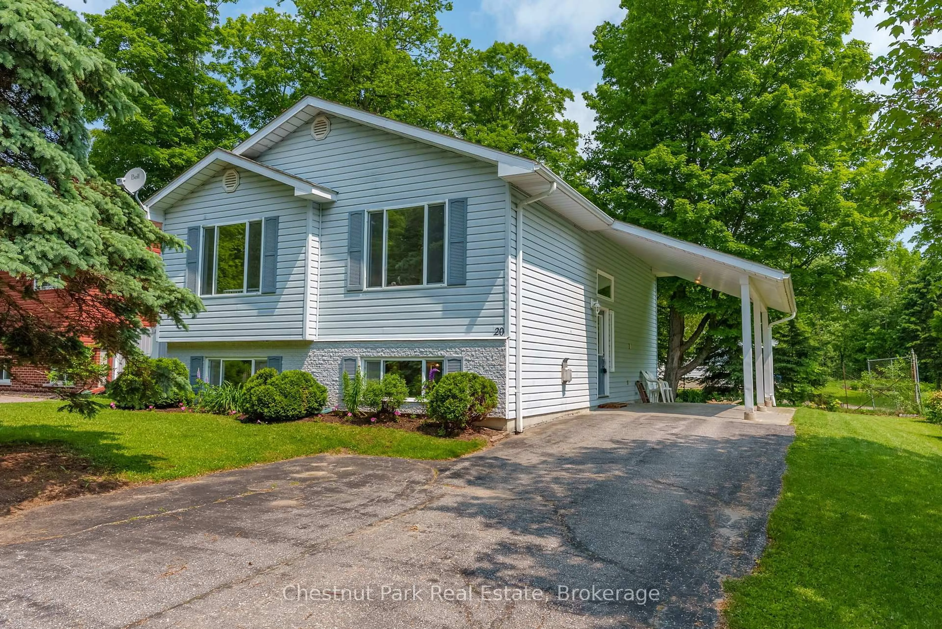Welcome to 149 Balsam Chutes Road, a rare opportunity to enjoy privacy, community, and a convenient location all in one. Take advantage of effortless living in this beautifully maintained single-floor home, nestled in a peaceful and private community where you can benefit from shared access to the scenic North Branch of the Muskoka River. Whether you're launching a kayak, enjoying a swim, or simply relaxing by the water, this unique shared river access offers a true taste of Muskoka living, without the waterfront taxes. Thoughtfully designed for comfort and convenience, this home features a spacious open-concept layout with everything you need on one level; perfect for easy living or aging in place. No basement, no problem! There are excellent storage possibilities in the numerous closets, spacious garage or crawl space. Located just a short drive to Huntsville or Bracebridge, you'll enjoy the best of both towns and still come home to a serene, natural setting. Sipping your morning coffee on the front screened in porch in the summer, or cozy up to the fireplace for a movie on a winter's night, this home offers the best of year round living, right in the heart of Muskoka. Check this one out before it is gone!
Inclusions: Built-in Microwave, Dishwasher, Refrigerator, Washer, Dryer, Built-in cooktop, Built-in stove, Shed, Plug-in Generator
