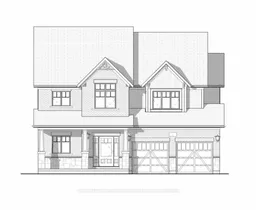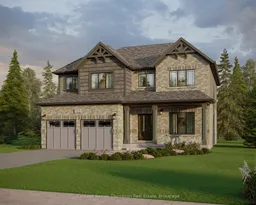*NEW RELEASE* *Available for Purchase on a First Come First Serve basis* *Other floor plans are available for this lot.* Welcome to the desirable Woodstream community, where this beautifully crafted Devonleigh Home is set on an oversized pie-shaped lot backing onto peaceful green space. Enjoy the perfect blend of privacy and scenic views, plus the bonus of a walkout basement, unfinished and ready for your inspiration. Inside, a charming front den offers a quiet space ideal for a home office, library, or cozy retreat. At the back of the home, the kitchen, breakfast area, and great room come together in a bright, open layout designed for entertaining or relaxed family living. Large windows flood the space with natural light and frame uninterrupted views of the backyard and beyond. Just off the double car garage, a spacious mudroom/laundry room helps keep everyday life organized and tidy. Upstairs, you'll find four generously sized bedrooms. The primary suite features a large walk-in closet and a luxurious 5-piece ensuite with a soaker tub, shower, double vanity, and water closet. One of the three additional bedrooms includes its own private 4-piece ensuite, while the other two bedrooms share a stylish 5-piece Jack and Jill bathroom, ideal for growing families or guests. Downstairs, the walkout basement is a blank canvas offering limitless potential for a home gym, rec room, media lounge, guest suite, or anything else you envision. Located in the next phase of the vibrant and growing Woodstream neighbourhood, this home is close to golf, an elementary school, the hospital, and a wide range of amenities. With quality craftsmanship, thoughtful design, and a premium lot that backs onto nature, this home delivers the comfort, space, and lifestyle you've sought.
Inclusions: None





