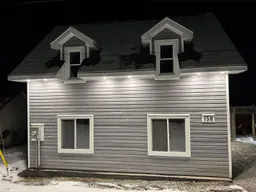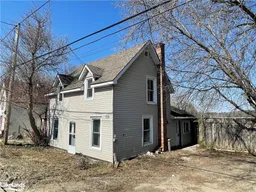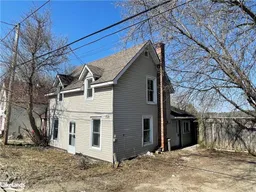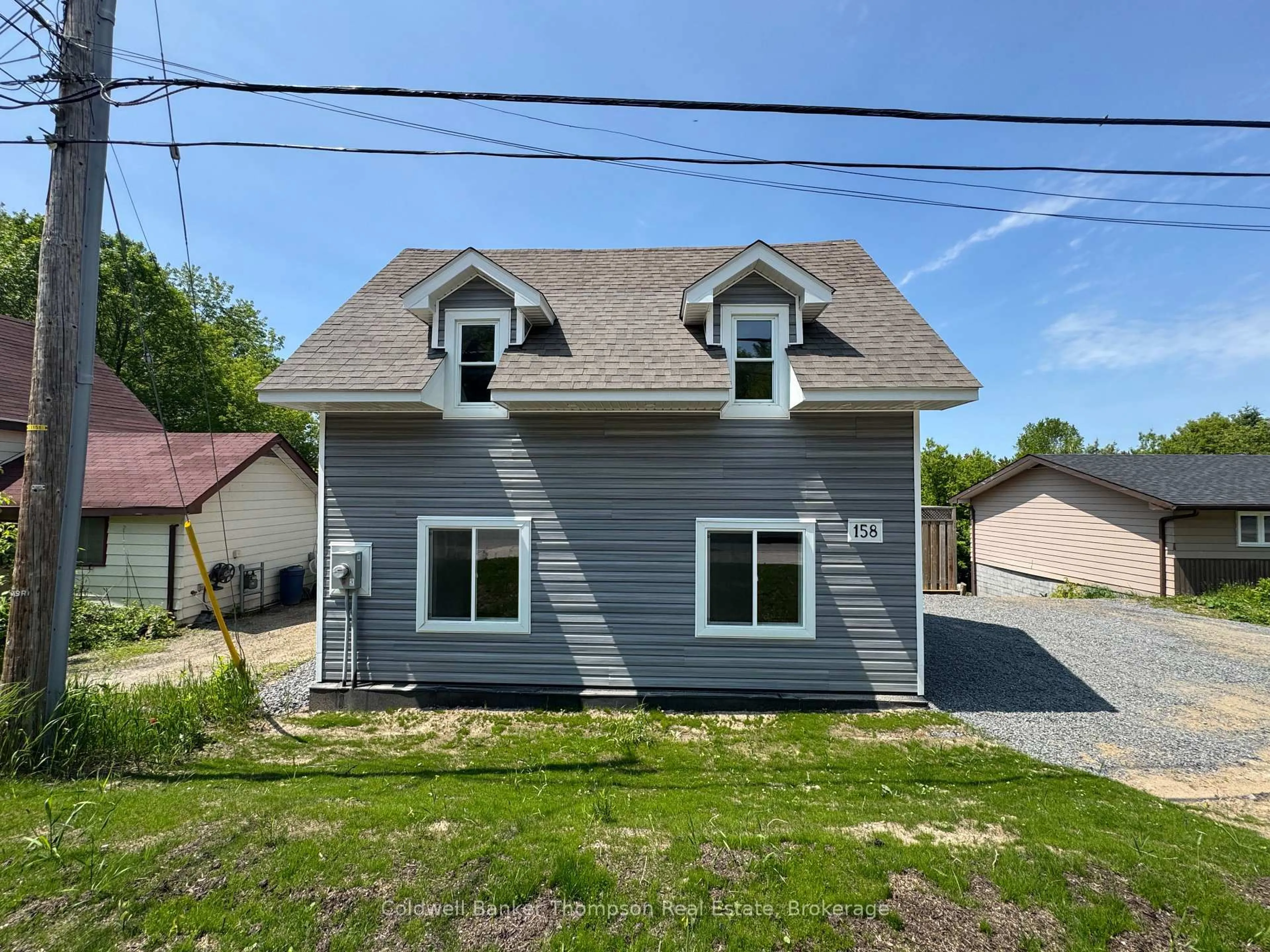158 Main St, Huntsville, Ontario P1H 1X8
Contact us about this property
Highlights
Estimated valueThis is the price Wahi expects this property to sell for.
The calculation is powered by our Instant Home Value Estimate, which uses current market and property price trends to estimate your home’s value with a 90% accuracy rate.Not available
Price/Sqft$583/sqft
Monthly cost
Open Calculator
Description
Completely Renovated 3-Bedroom Home with Stunning Sunset Views Over Hunters Bay. Welcome to your dream home in the heart of Huntsville! This beautifully renovated 3-bedroom, 1.5-bathroom gem offers modern comfort, timeless charm, and unbeatable location.From top to bottom, every inch of this home has been thoughtfully updated, making it move-in ready for homeowners or a fantastic investment opportunity for savvy buyers. Enjoy your evenings on the expansive sun deck, perfectly positioned for privacy and offering breathtaking sunset views over scenic Hunters Bay.Located on Main Street, this home is just a short walk to downtown Huntsvilles shops, restaurants, public beach, and the Trans Canada Trail making it ideal for outdoor enthusiasts and those who love a vibrant community atmosphere. Inside, you'll find bright, open-concept living spaces, stylish finishes, and three well-sized bedrooms. The upper-level primary bedroom includes a walkout for a potential private deck.The tiered backyard offers great potential for landscaping, gardens, or entertaining, and the unfinished walkout basement provides ample storage or future living space options.Whether you're looking for your forever home, a cottage getaway, or a smart investment, this property checks all the boxes.
Property Details
Interior
Features
Main Floor
Foyer
2.59 x 2.28Heated Floor / Closet / Pot Lights
Bathroom
2.08 x 1.082 Pc Bath
Kitchen
4.62 x 3.39Combined W/Dining / W/O To Deck / Overlook Water
Living
6.99 x 3.93Pot Lights / carpet free / Large Window
Exterior
Features
Parking
Garage spaces -
Garage type -
Total parking spaces 4
Property History
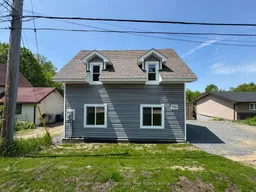 31
31