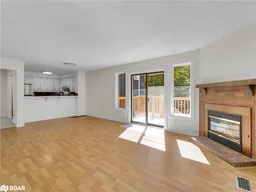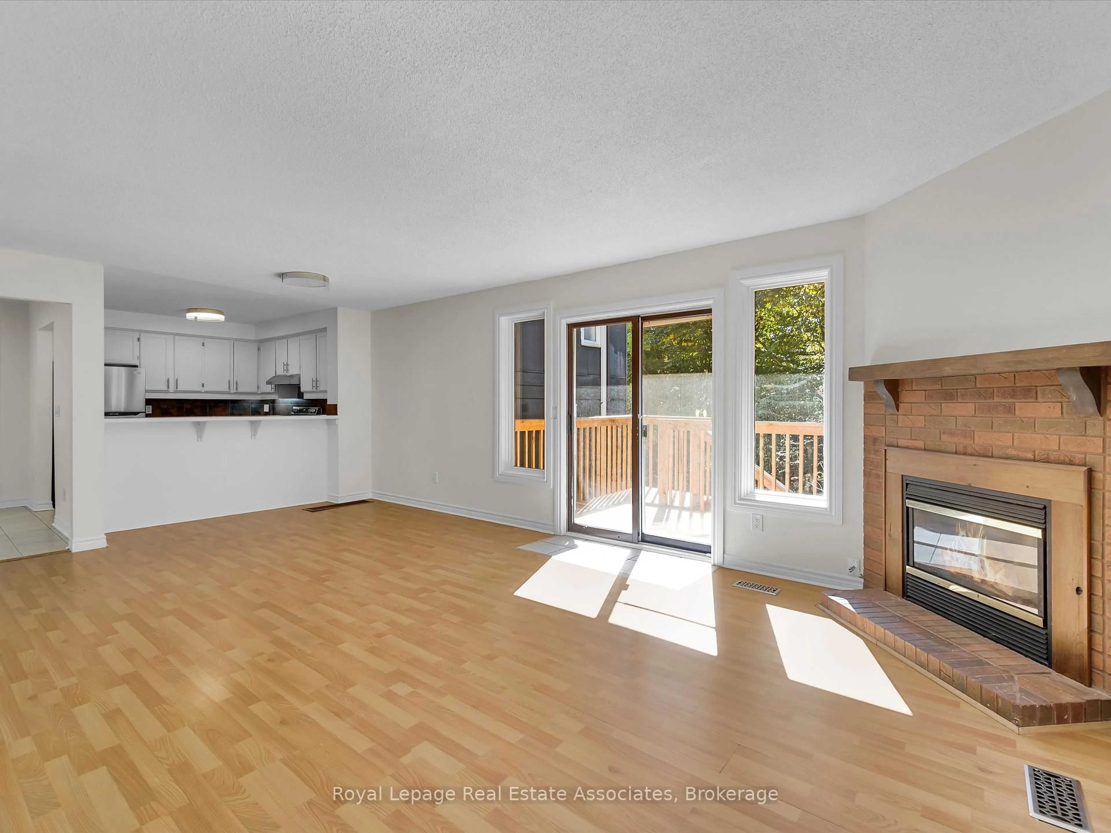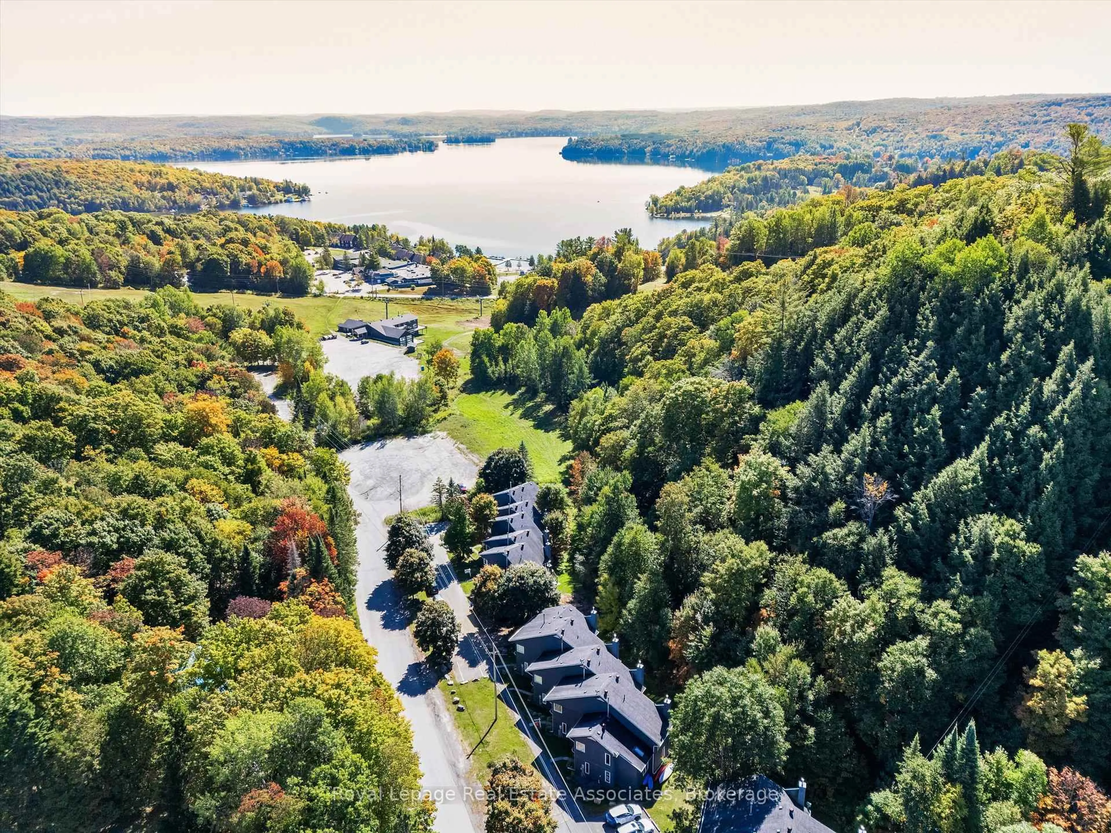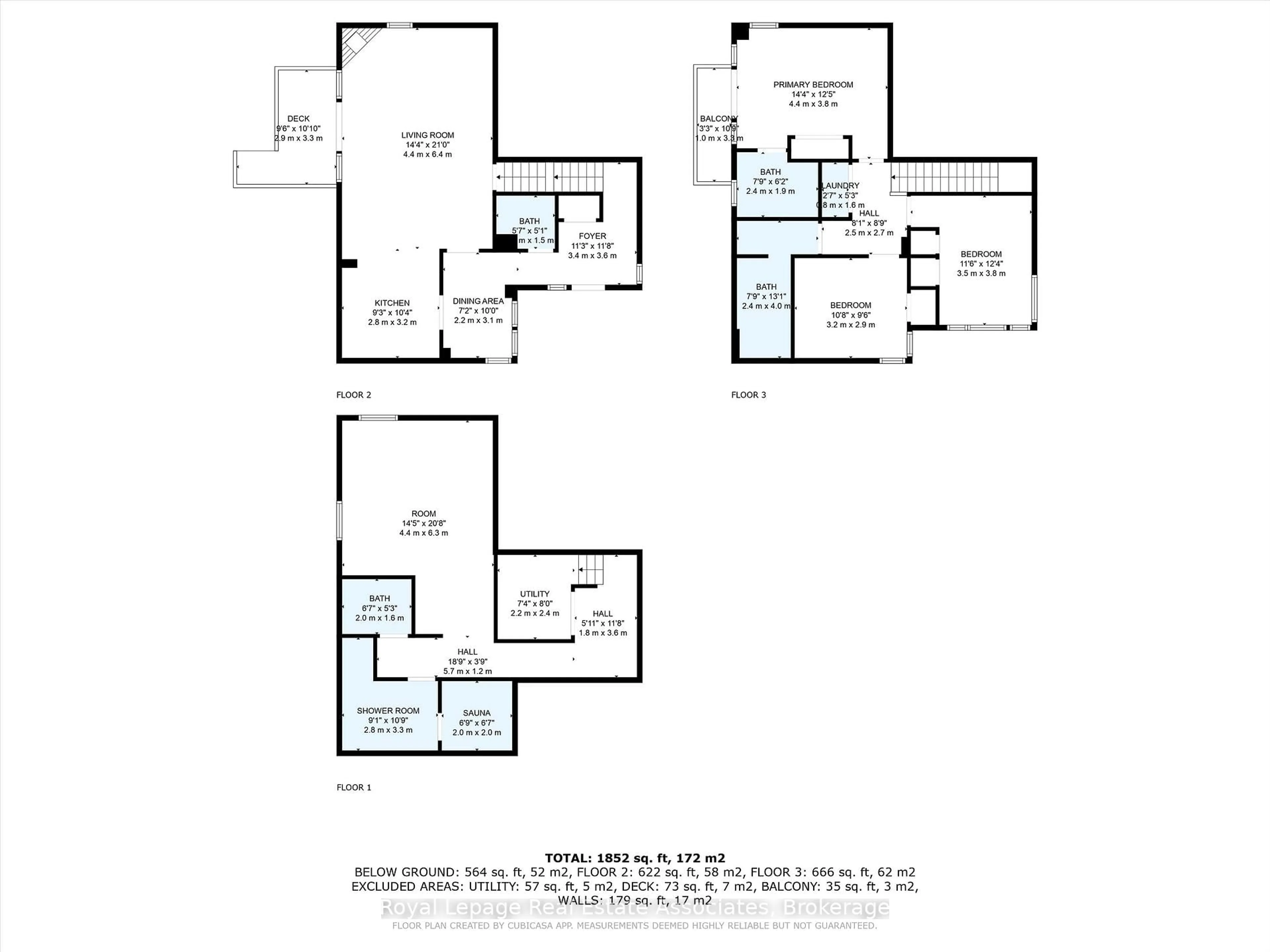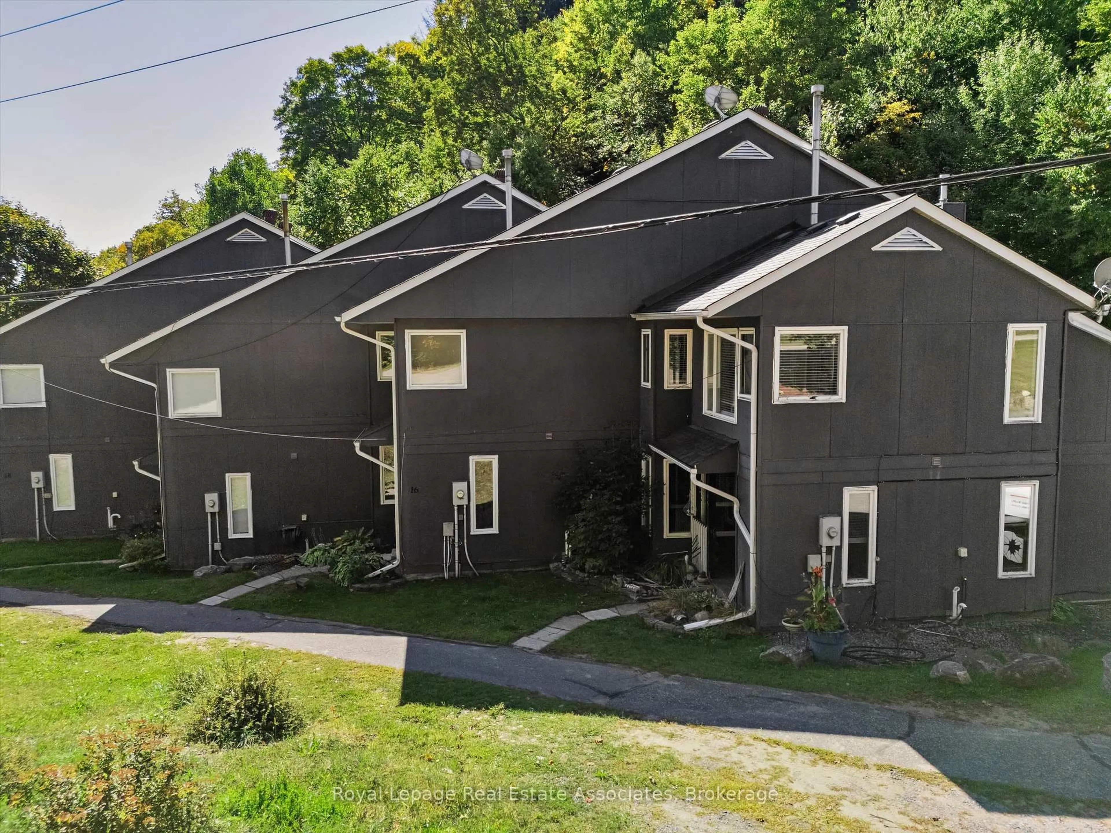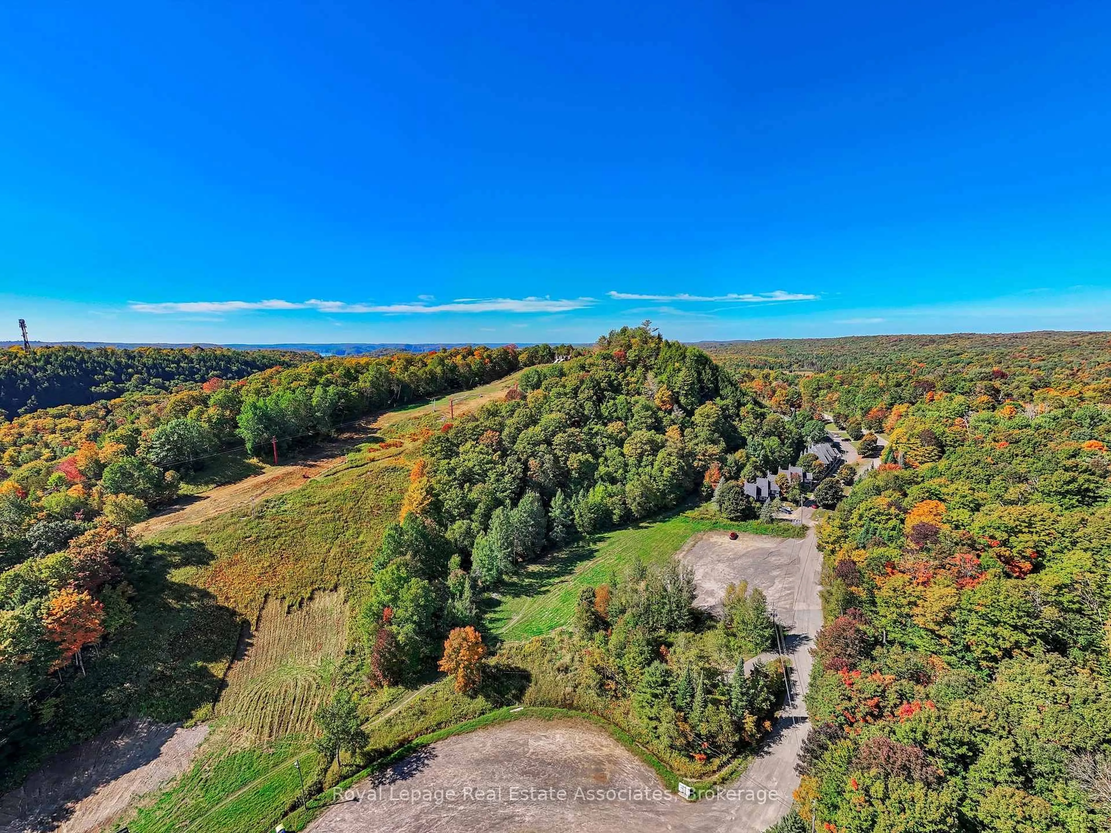1581 Hidden Valley Rd #16, Huntsville, Ontario P1H 1A4
Contact us about this property
Highlights
Estimated valueThis is the price Wahi expects this property to sell for.
The calculation is powered by our Instant Home Value Estimate, which uses current market and property price trends to estimate your home’s value with a 90% accuracy rate.Not available
Price/Sqft$208/sqft
Monthly cost
Open Calculator
Description
Welcome to your ideal home in the lively Hidden Valley community! This beautifully renovated three (or four) bedroom, three-and-a-half-bath condo townhome blends style and ease perfectly. Freshly updated with a modern kitchen featuring painted cabinets, new hinges, and handles, the home also boasts a new main floor vanity, regrouted tile flooring, and freshly painted walls throughout. The upstairs bathroom shines with a newly reframed tub and shower, a new countertop, and updated fixtures, including new mirrors, handles, and hinges on all bathroom cabinets. New laundry room doors, updated lighting, and thoughtful touches like new toilet paper holders and towel bars elevate the entire space. Just steps from Hidden Valley Highlands ski area, enjoy year-round fun, from winter skiing to summer mountain biking, plus access to the resorts private sand beach on Peninsula Lake and outdoor equipment for a $75 annual membership. With municipal water, sewer, natural gas heating (new furnace in 2020), and low condo fees covering exterior maintenance, snow removal, and garbage services, this home offers stress-free living. Perfect as a primary residence or a low-maintenance vacation retreat, this townhome is your key to a vibrant, recreational lifestyle!
Property Details
Interior
Features
Main Floor
Foyer
3.43 x 3.56Bathroom
1.7 x 1.552 Pc Bath
Dining
2.18 x 3.05Kitchen
2.82 x 3.15Exterior
Features
Parking
Garage spaces -
Garage type -
Total parking spaces 2
Condo Details
Inclusions
Property History
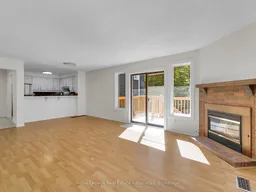 42
42