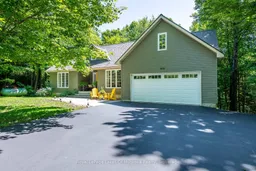Sought after sunlit and spacious 3 + 1 bedroom bungalow is an ideal recreational residence in the heart of desirable Hidden Valley community. Ski to the hill or stroll to the fabulous 300'+ beachfront on prestigious Pen Lake with a private park featuring beach volleyball, bathroom, picnic tables, space to play or lounge as part of your membership in the Hidden Valley Property Owners Association. Attractive and hard to find in Hidden Valley, 4 bedroom bungalow on full finished walk out basement. Main level features hardwood in generous size living room with vaulted ceilings and a gas fireplace for apres skiing and an ample size dining area. Redesigned gourmet kitchen and fully renovated in 2019 with glass front cabinets, book shelves, coffee centre, under cabinet lighting, Kitchenaid stainless appliances, induction top convection range, double door fridge, wine fridge, Blanco Silgranite dbl sink, and more! Kitchen glass doors walk out to oversize deck ideal for bbqing, dining, reading, entertaining. Main level primary bedroom with newly renovated ensuite, heated tile floor 2024, marble shower. 2nd and 3rd bedroom are at other side of home with a freshly renovated 4 pc bathroom in the middle for an ideal layout. The lower level does not feel like a basement with lots of windows and a walk out door plus new interior doors/hardware. The lovely large 4th bedroom with its own electric fireplace and ensuite with recent upgrades. Laundry rm renovated 2025 new upper/lower cabinets & drawers, countertop, pantry, Blanco Silgranite sink/faucet. Large open concept family room with electric fireplace and walk out to a quintessential 26' x 10' screened Muskoka rm built 2018 with wood floors and 3 screen sliding doors and ceiling and eavestrough to keep the rain out. Real bonus is an attached double car garage with storage attic. Electric heat pump for efficient and effective heating and cooling. New shingles 2018, paved drive 2019, front stone patio/walkway, and more!
Inclusions: Fridge, Stove, Dishwasher, Washer, and Dryer
 47
47


