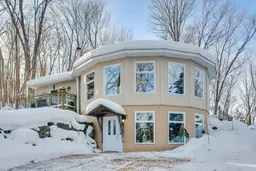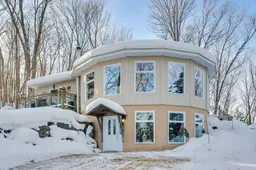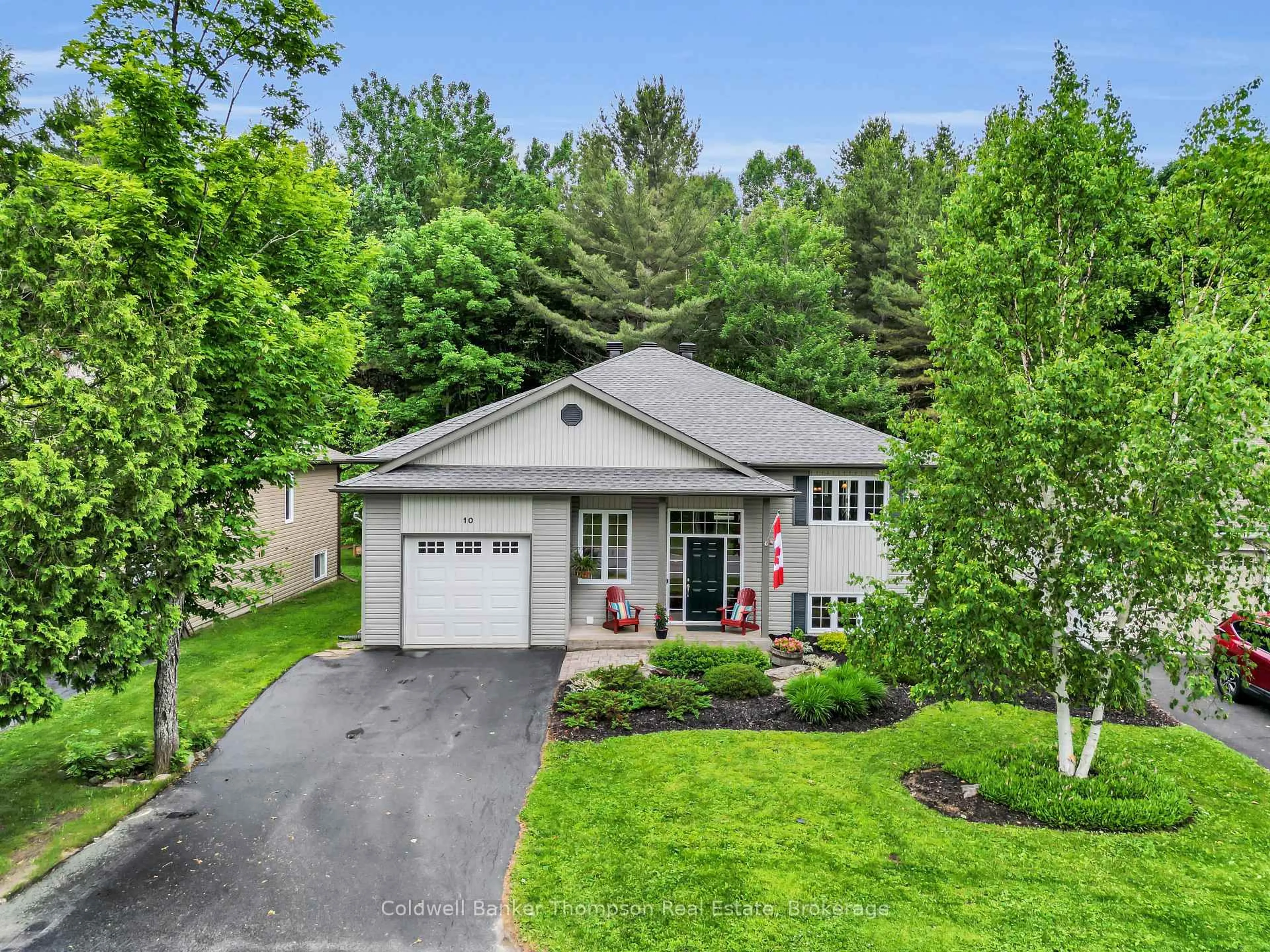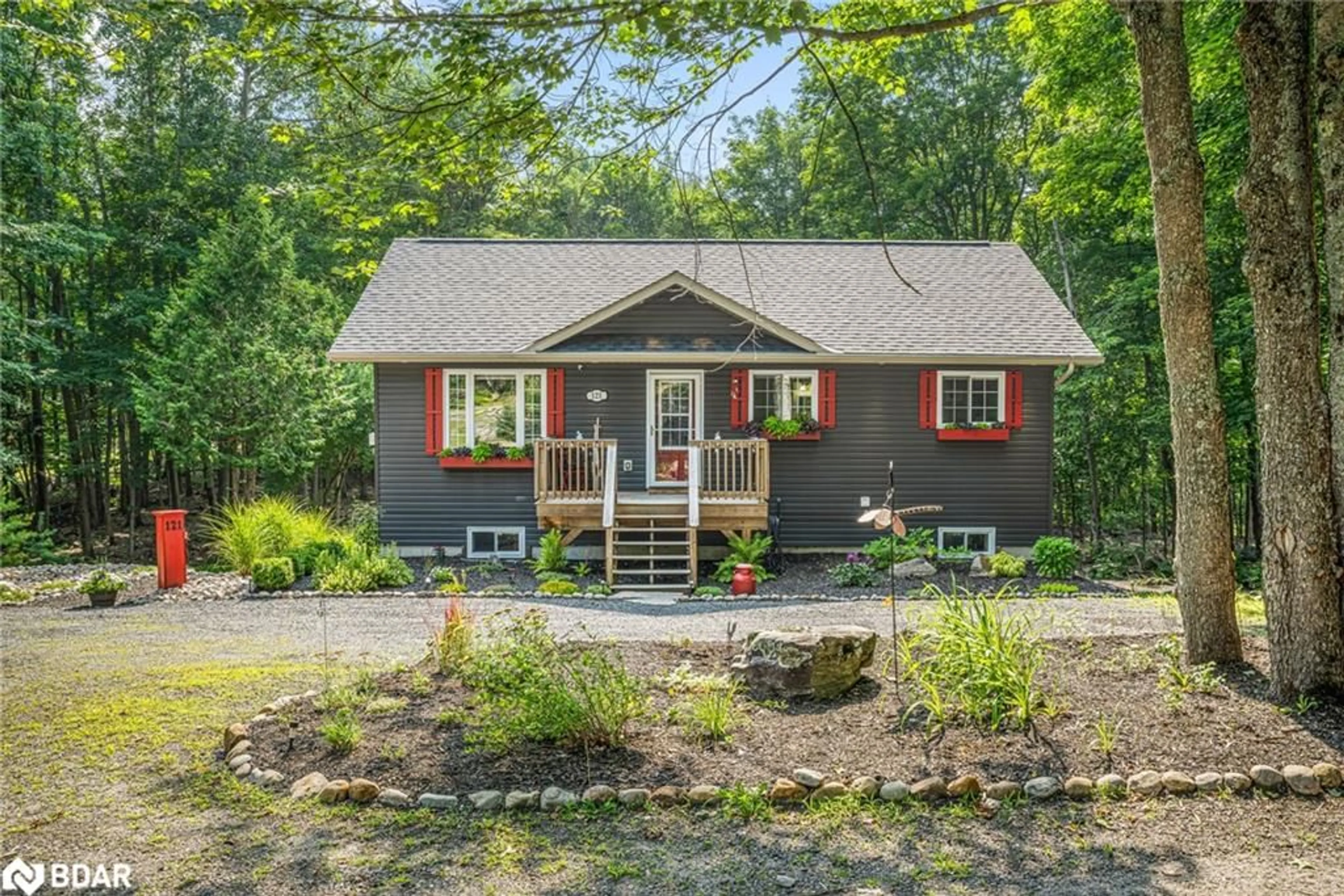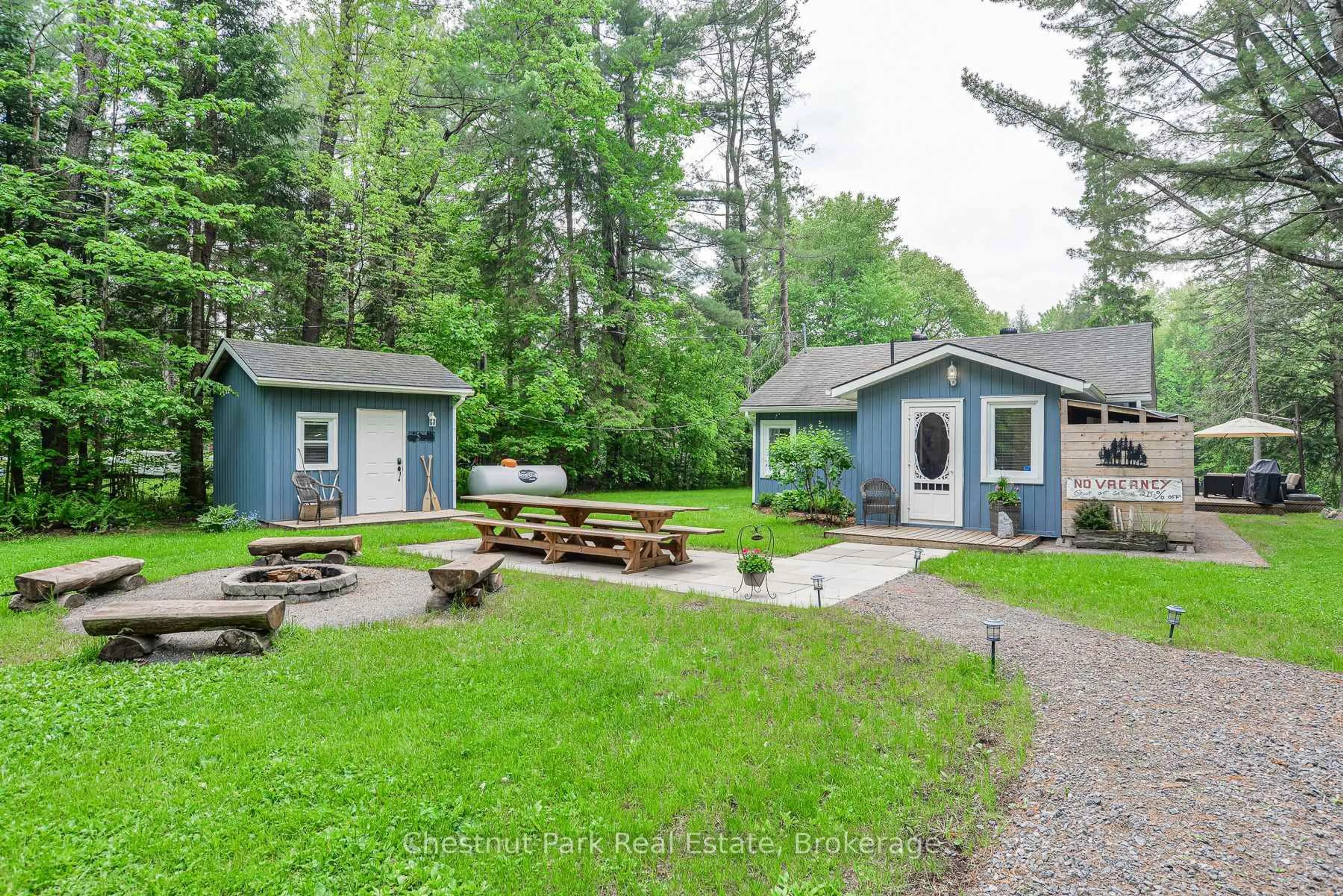This grand property offers over 3,000 square feet of beautifully designed living space on 2.88 acres of picturesque land. Featuring 3 bedrooms, 2 bathrooms, and exceptional craftsmanship, this home is a must-see! The main floor is truly a dream, with expansive, thoughtfully placed windows that brightens the home with natural light and creates a warm, inviting atmosphere. The bright and airy design highlights the beauty of the surroundings, making this home feel connected to its stunning natural setting. The spacious master bedroom features a walk-in closet and direct access to the main bathroom, while the 3-pane fireplace provides the perfect cozy ambiance. Convenient main-floor laundry and wide doors throughout make the home functional and accessible. The lower level is ideal for entertaining or relaxing, with a cozy wood stove, a third bedroom, second full bathroom, and a large storage room complete with shelving and a two-way swinging door for effortless organization. Outside, the property truly shines. A double detached garage with hydro, while the granite patio and cedar gazebo provide a serene retreat for outdoor gatherings. The professionally landscaped grounds include granite stairs, walkways, a garden shed, and a wood shed. You will love the property's stunning hardwood trees and two decks- one off the dining area and a partial wrap-around deck with glass-pane railings for breathtaking views. With three entrances (front, side, and back), this home is as practical as it is beautiful. Located close to the heart of Huntsville, this property offers serene living with easy access to all amenities.
Inclusions: Fridge, Stove, Washer/Dryer, Dishwasher, Smoke Detectors, Wood Stove, Window Coverings
