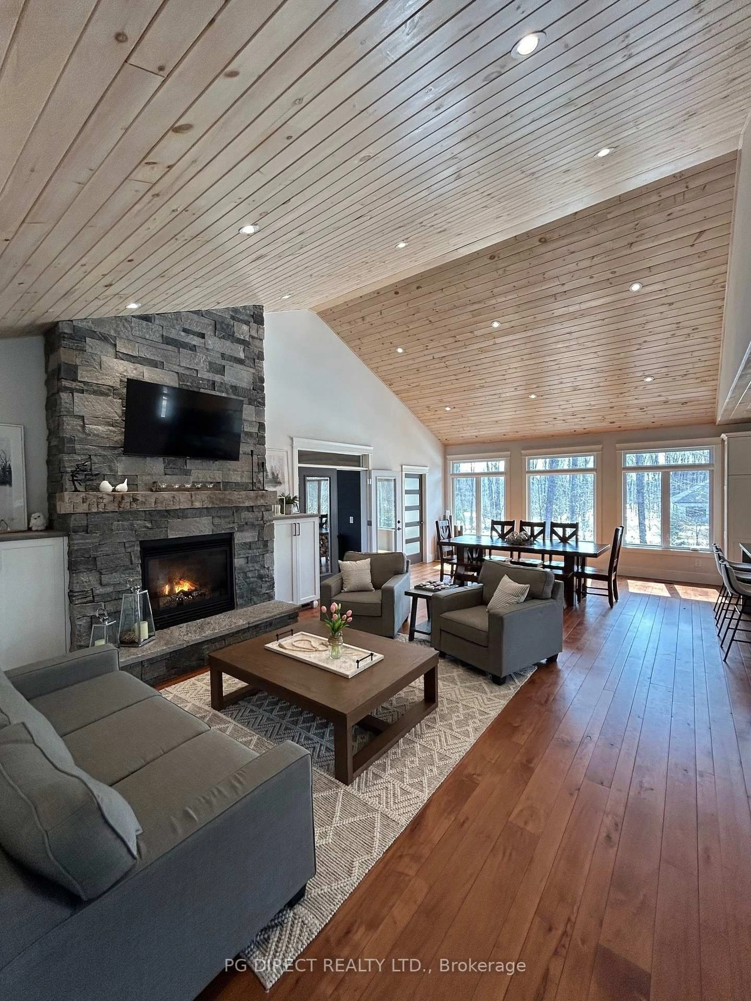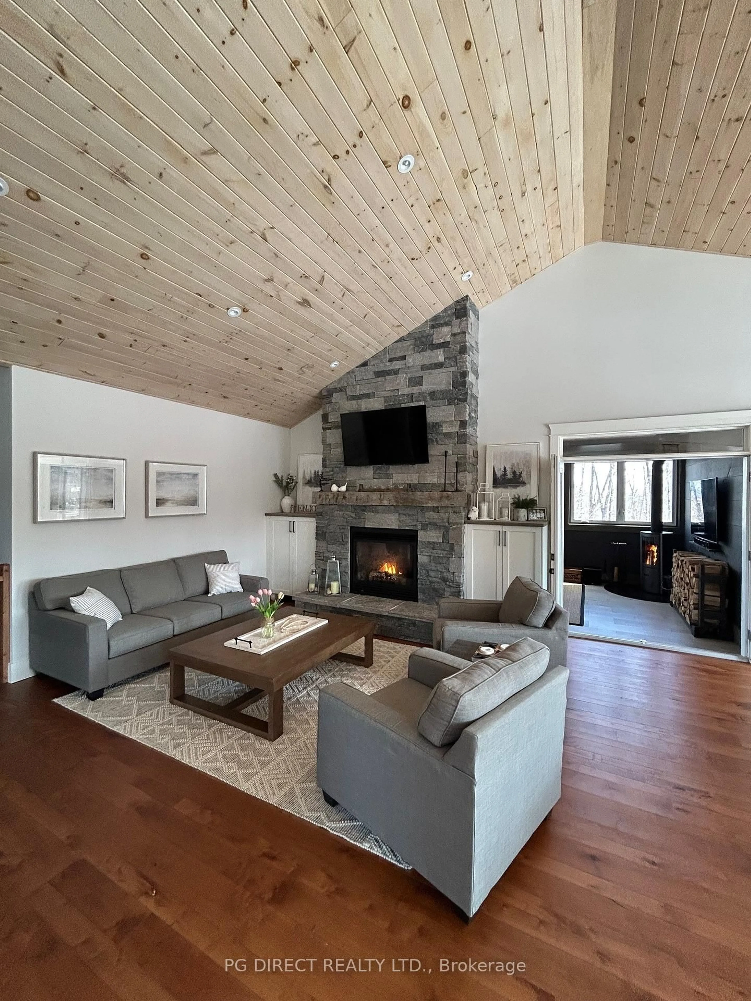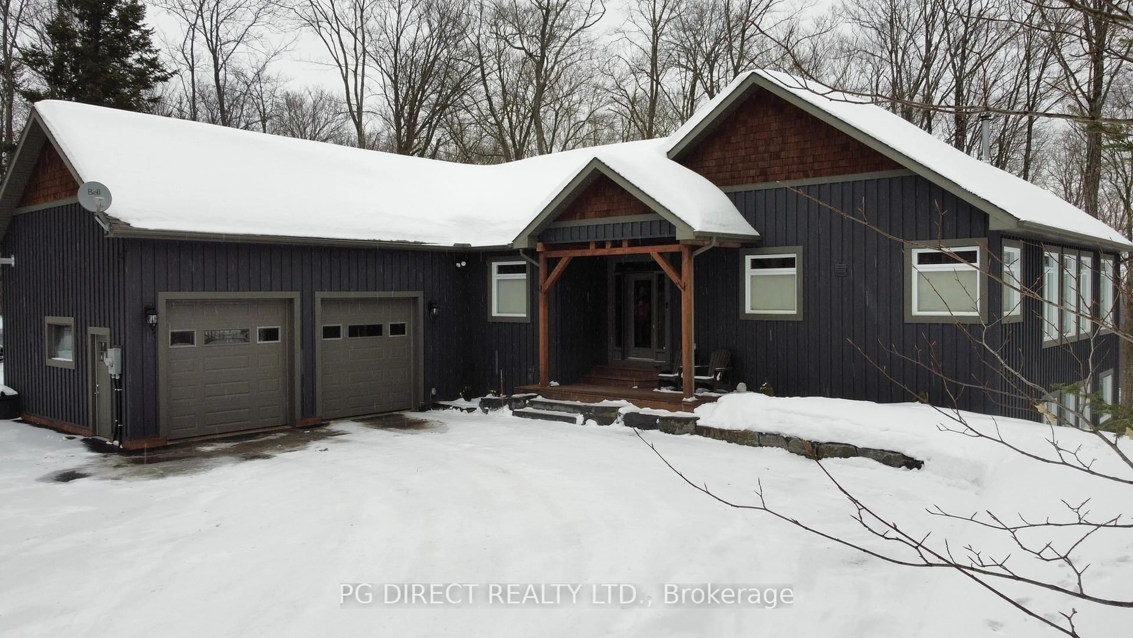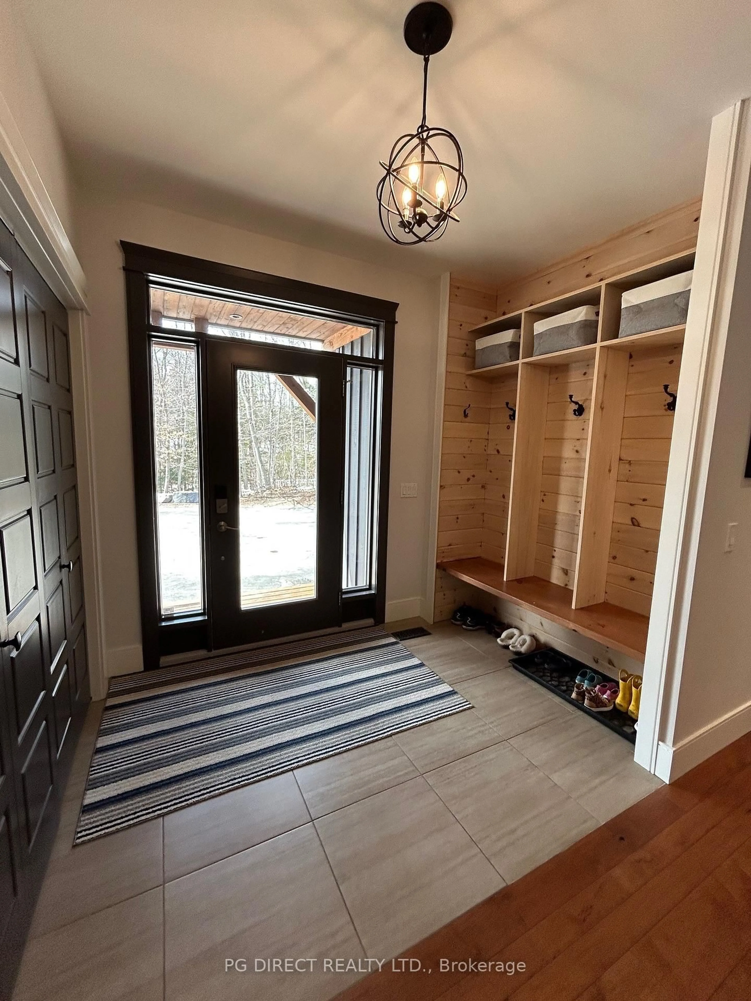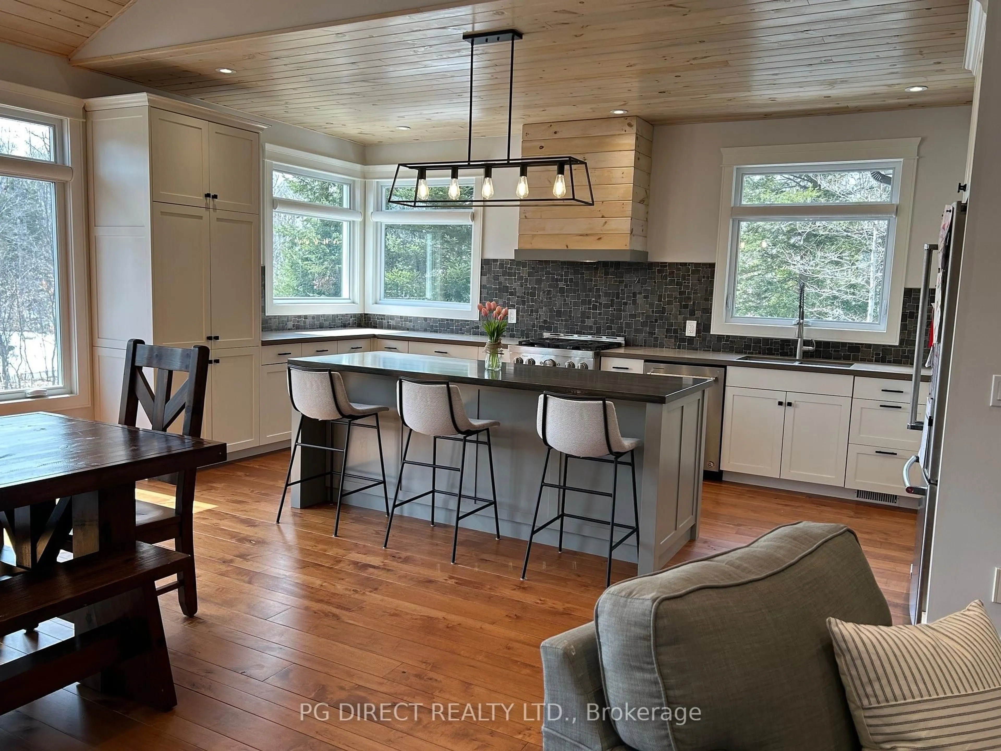2 Hawk Ridge Crt, Huntsville, Ontario P1H 0A7
Contact us about this property
Highlights
Estimated valueThis is the price Wahi expects this property to sell for.
The calculation is powered by our Instant Home Value Estimate, which uses current market and property price trends to estimate your home’s value with a 90% accuracy rate.Not available
Price/Sqft$810/sqft
Monthly cost
Open Calculator
Description
Visit REALTOR website for additional information. Tucked away in the exclusive Woodland Heights community, this beautifully updated 3-bedroom, 3-bathroom home blends modern living with Muskoka tranquility. Set on a landscaped 1.25-acre lot surrounded by towering trees, it offers peaceful privacy and natural beauty. Enjoy the newly renovated 3-season Muskoka room with a Stûv woodburning fireplace or relax on the private deck with hot tub overlooking the forest. The open-concept layout flows into a walk-out basement, offering additional living space and flexibility. Outside, gather around the fire pit under the stars. Located minutes from golf, trails, and downtown Huntsville, this home offers year-round Muskoka living.
Property Details
Interior
Features
Main Floor
Kitchen
6.07 x 2.99Office
3.55 x 2.69Other
5.94 x 3.47Primary
5.76 x 3.53Exterior
Parking
Garage spaces 2
Garage type Attached
Other parking spaces 6
Total parking spaces 8
Property History
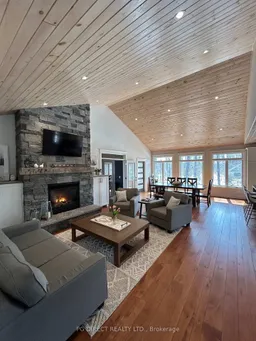 20
20
