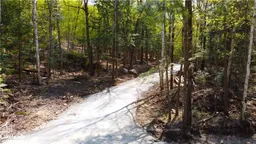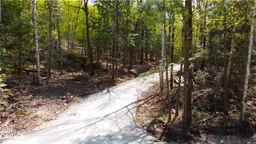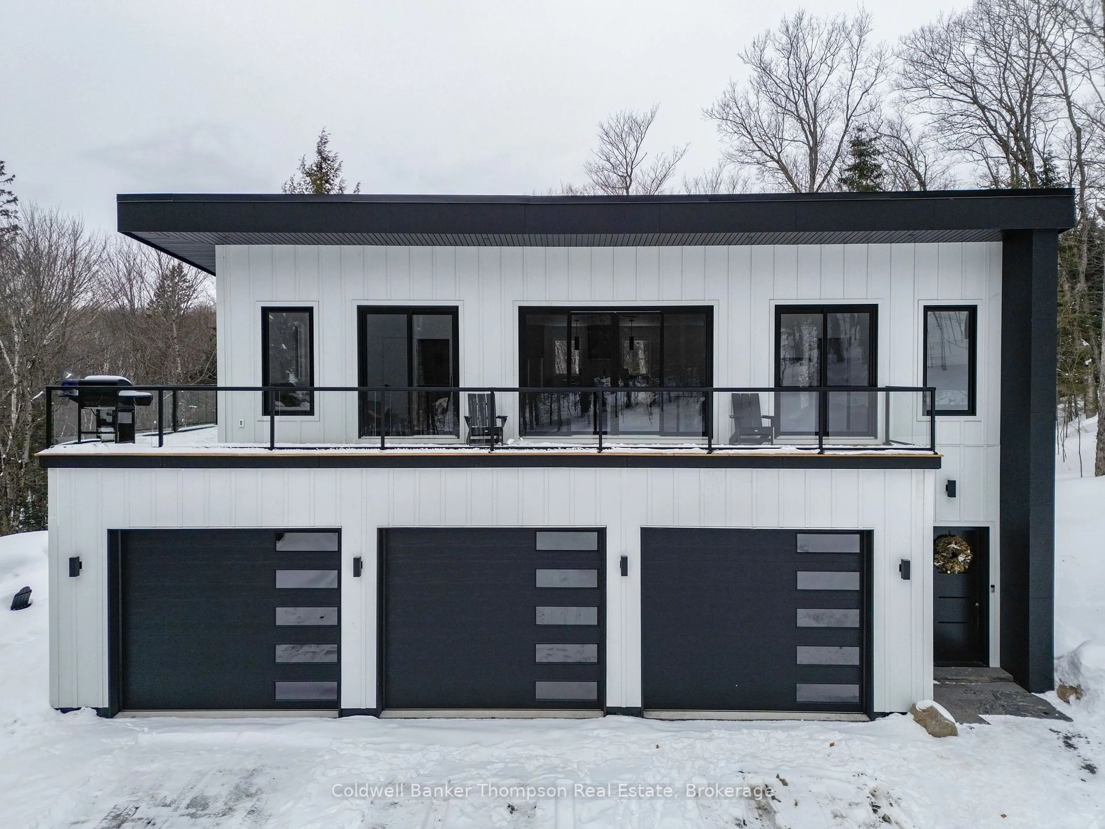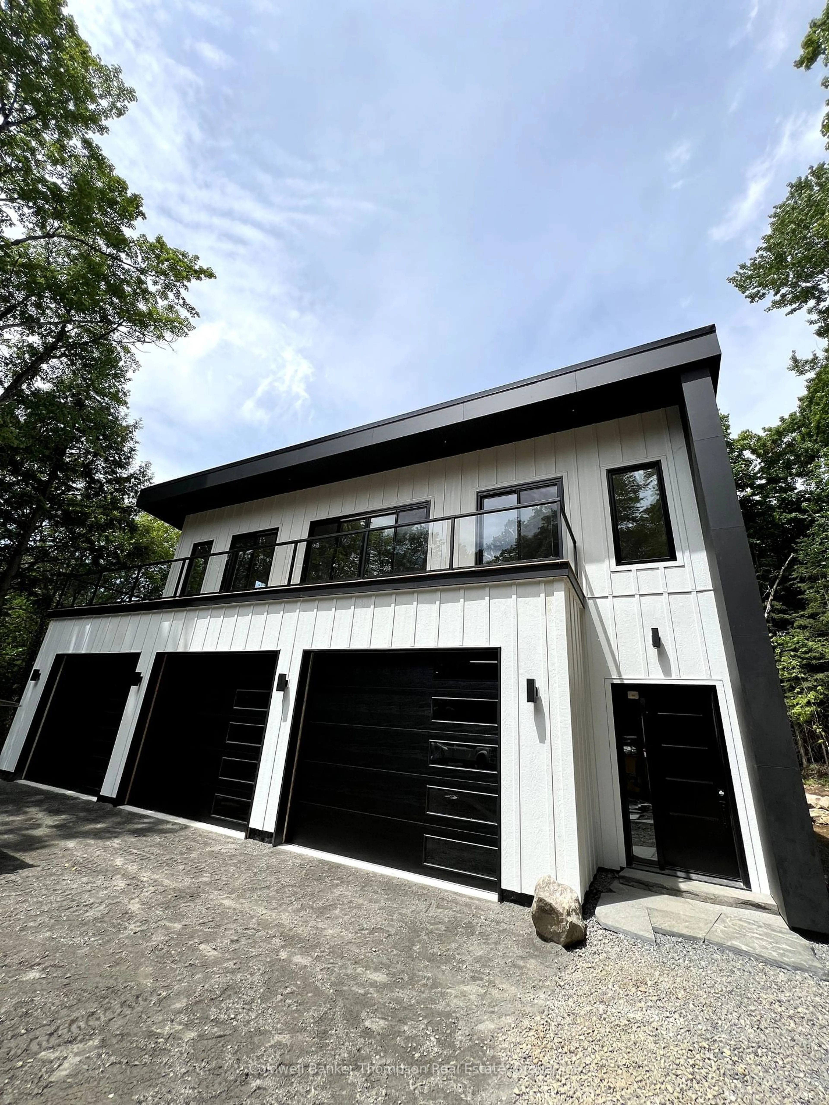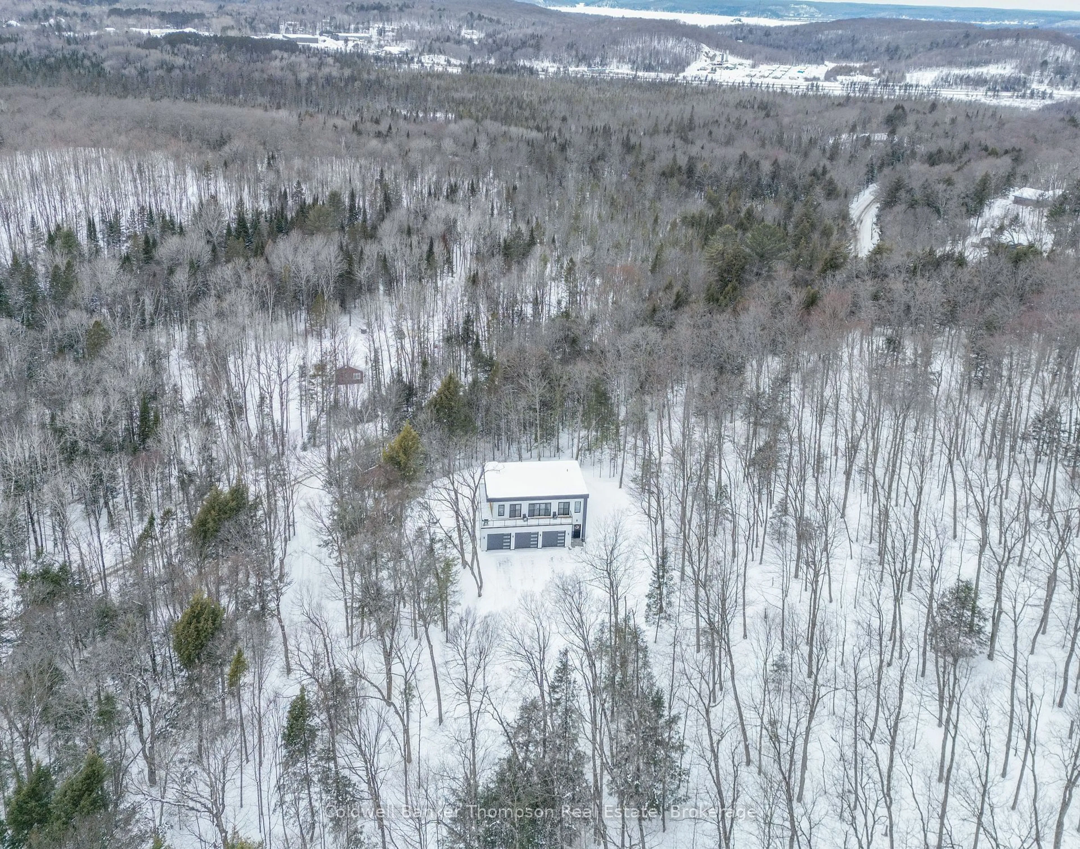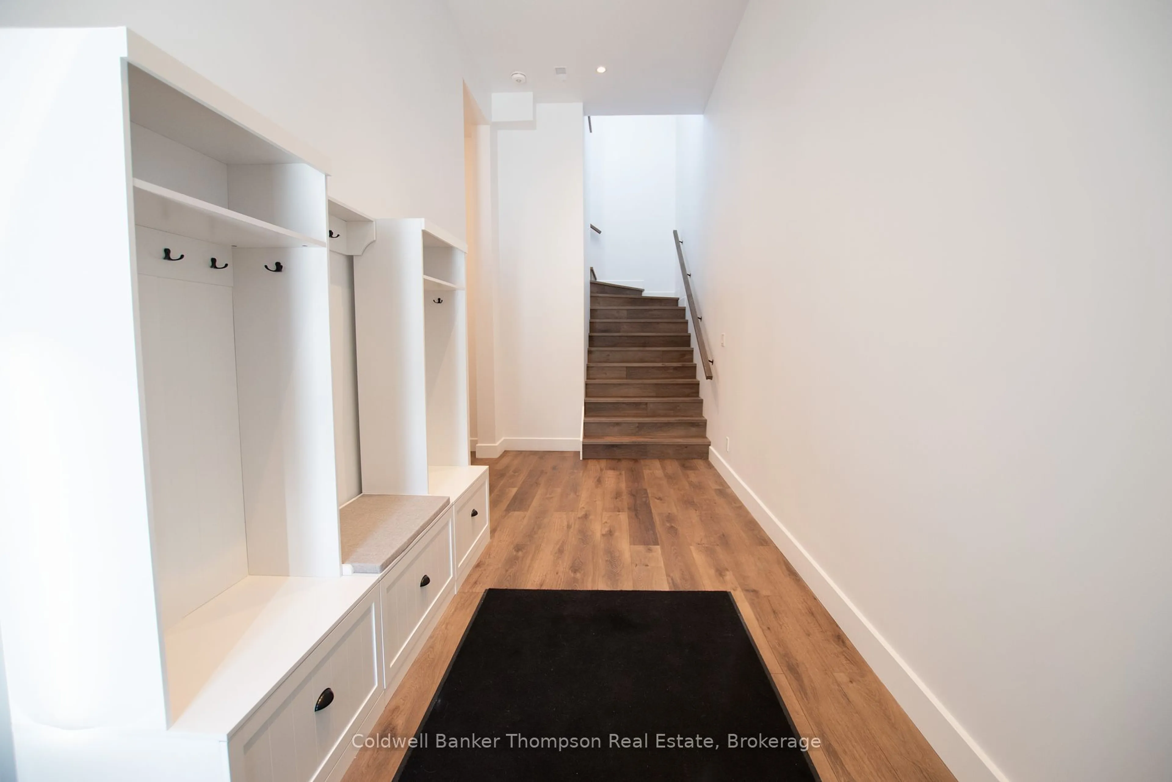203 Lindgren Rd, Huntsville, Ontario P1H 1Y6
Contact us about this property
Highlights
Estimated ValueThis is the price Wahi expects this property to sell for.
The calculation is powered by our Instant Home Value Estimate, which uses current market and property price trends to estimate your home’s value with a 90% accuracy rate.Not available
Price/Sqft$729/sqft
Est. Mortgage$5,368/mo
Tax Amount (2024)$431/yr
Days On Market66 days
Description
Welcome 203 Lindgren Road East. This stunning custom built home was completed in 2024 and offers the perfect blend of modern luxury and serene privacy. Nestled on just over 3 acres of land, this 3 bedroom, 2 bathroom home is truly one of a kind designed to offer comfort, elegance and functionality. As you enter the home, you'll be immediately greeted by a grand entrance with 12 foot ceiling, setting the tone for the rest of the space. The attention to detail throughout is evident, from the thoughtfully chosen finishes to the expansive open concept layout. Heading to the upper level, you'll find the heart of the home, a modern custom kitchen that features sleek quartz countertops and ample storage for all your culinary needs. The open-concept design flows seamlessly into the living room, overlooking the property offering the perfect space for hosting family or simply relaxing in style. The home's thoughtful layout continues to the bedrooms with the primary bedroom flooded with natural light with a 3 pc ensuite bathroom, walkout to the deck and custom built closet for all your storage needs. The second bedroom provides a walkout to the deck, walk-in closet and a 3pc ensuite bathroom. The third bedroom is a versatile space that can be used as a guest room, home office, additional storage or a home gym, providing flexibility to suit your lifestyle. One of the standout features of this property is the impressive heated 3 bay garage, offering unmatched convenience and flexibility for car enthusiasts, hobbyists or anyone in need of additional storage. Whether you're storing vehicles, equipment or taking on projects, this garage is designed to meet your needs and ensure comfort year-round. Situated just 5 minutes from downtown Huntsville, you'll enjoy the peace and tranquility of rural living while still being within reach of shopping, restaurants and all the amenities Huntsville has to offer. Don't miss the opportunity to make this one of a kind home your own.
Property Details
Interior
Features
2nd Floor
2nd Br
4.31 x 3.8Bathroom
0.0 x 0.03 Pc Ensuite
Primary
6.62 x 4.31Kitchen
8.48 x 3.75Exterior
Features
Parking
Garage spaces 5
Garage type Attached
Other parking spaces 10
Total parking spaces 15
Property History
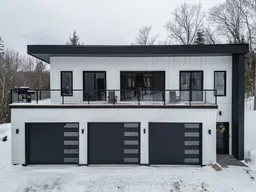 36
36