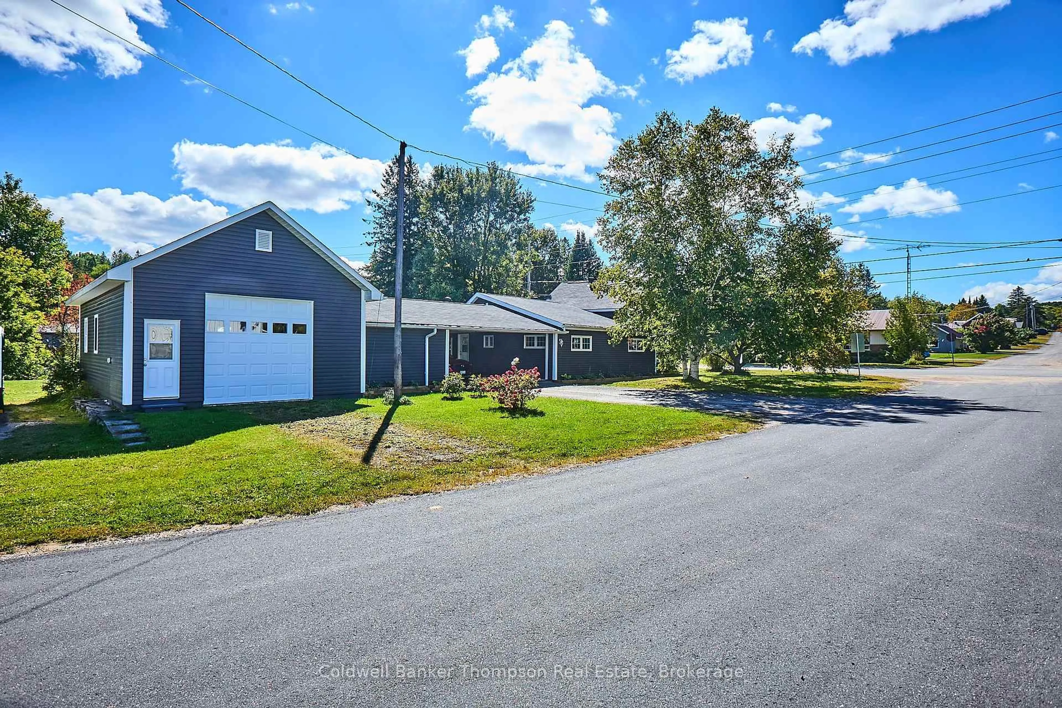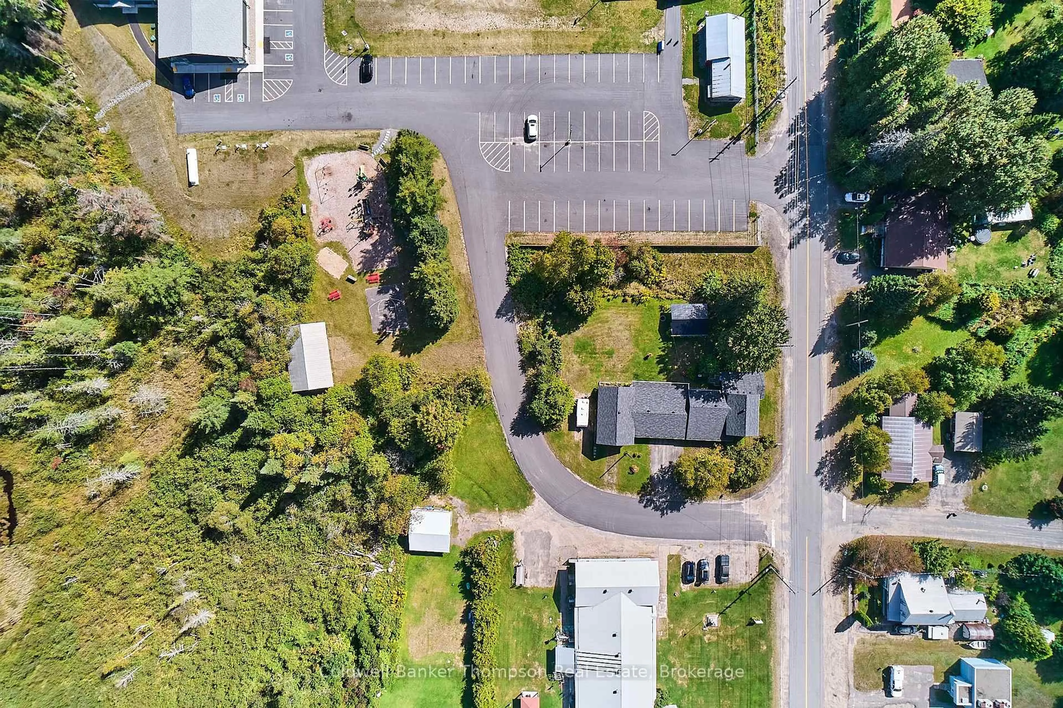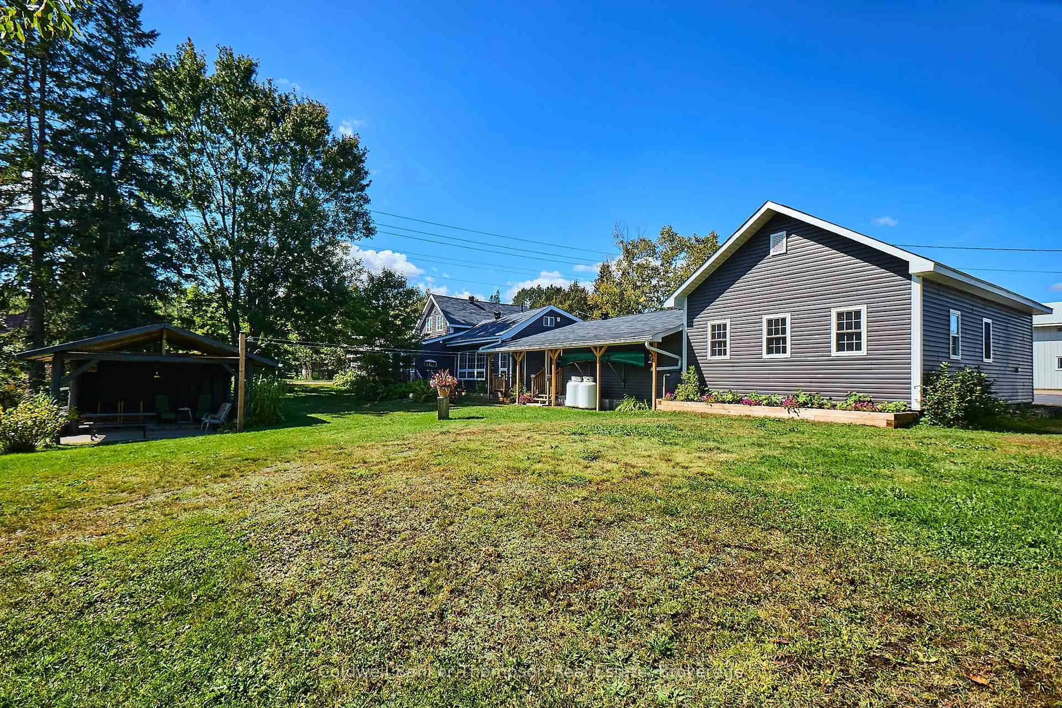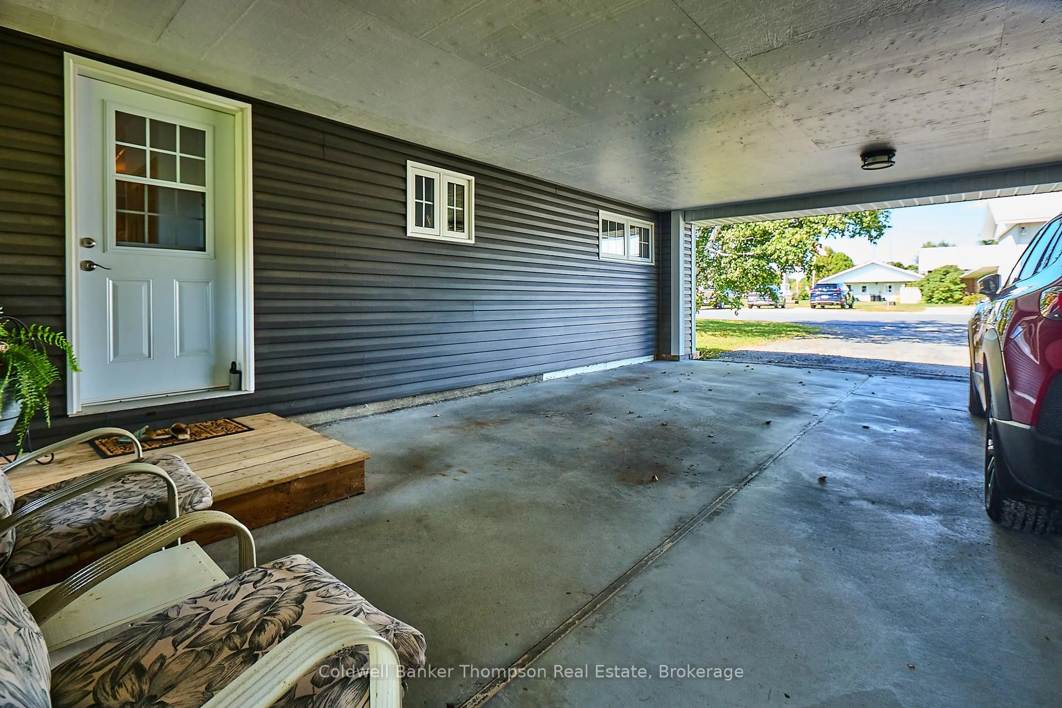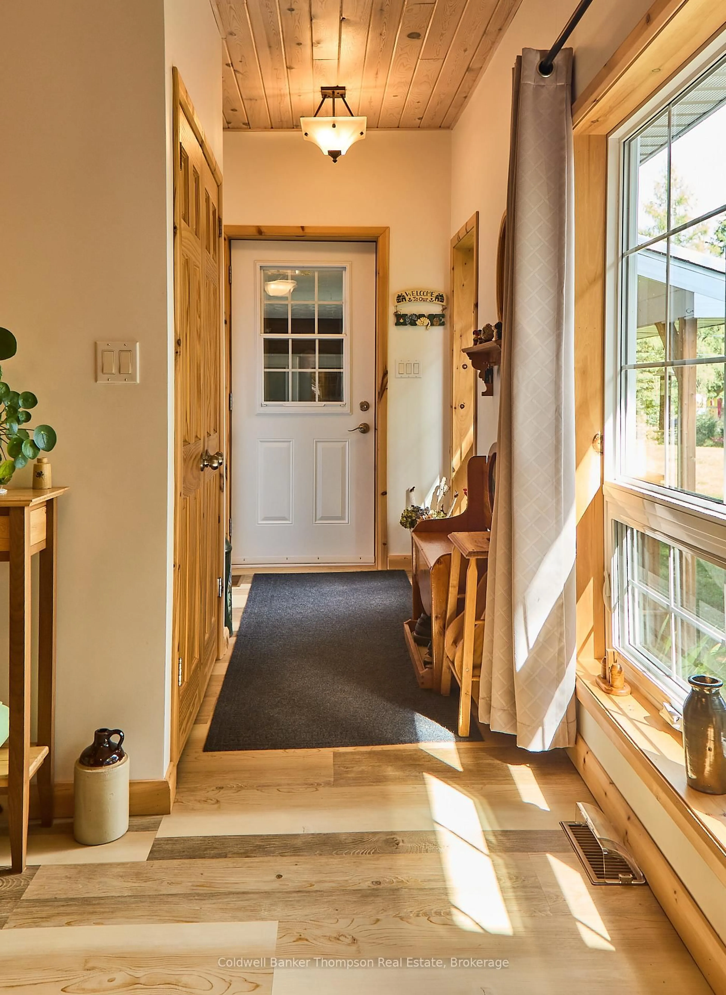2165 HIGHWAY 592 N/A, Perry, Ontario P0A 1J0
Contact us about this property
Highlights
Estimated ValueThis is the price Wahi expects this property to sell for.
The calculation is powered by our Instant Home Value Estimate, which uses current market and property price trends to estimate your home’s value with a 90% accuracy rate.Not available
Price/Sqft$396/sqft
Est. Mortgage$2,916/mo
Tax Amount (2024)$2,122/yr
Days On Market55 days
Description
From the moment you step inside this meticulously rebuilt home, you'll be captivated by the exceptional craftsmanship and attention to detail. Redesigned from top to bottom by a skilled artisan, the exquisite woodworking throughout showcases unparalleled quality with no corners cut. Every space in this warm and inviting home has been thoughtfully curated to balance function and style. Featuring three bedrooms and three baths, the layout includes a convenient main-floor primary suite with an ensuite and laundry. The custom kitchen, adorned with stunning wood pairings, seamlessly flows into a spacious dining area with oversized windows overlooking the serene, tree-lined backyard.The lower level offers excellent storage, good ceiling height, and the potential for additional living space. Outside, the beautifully landscaped yard feels like a private country retreat, complete with lush gardens, mature trees, a covered gazebo, and a cozy fire pit area. A standout feature of this property is its exceptional work-from-home potential. In addition to the single attached garage and double carport, the impressive oversized heated and insulated shop offers soaring ceilings and its own hydro service. Whether you envision a woodworking studio, contractors workshop, or a creative space, this setup is ideal for a variety of home-based businesses. With separate access and ample room for storage or equipment, it provides the perfect balance of work and home life. Located in the welcoming community of Emsdale, this home is close to a new community center, park, library, and skating rink, with year-round events. The Almaguin area is a haven for outdoor enthusiasts, offering sledding, ATV trails, and nature adventures, with Algonquin Park just down the road.
Property Details
Interior
Features
Main Floor
Kitchen
4.09 x 3.73carpet free / Double Sink / Open Concept
Dining
4.2 x 4.5carpet free / Open Concept / Vinyl Floor
Living
7.04 x 3.58Primary
3.68 x 3.66carpet free / Ensuite Bath / Vinyl Floor
Exterior
Features
Parking
Garage spaces 2
Garage type Attached
Other parking spaces 4
Total parking spaces 6
Property History
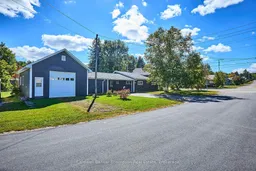 47
47
