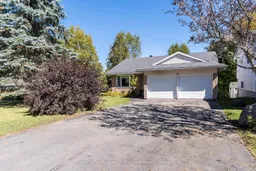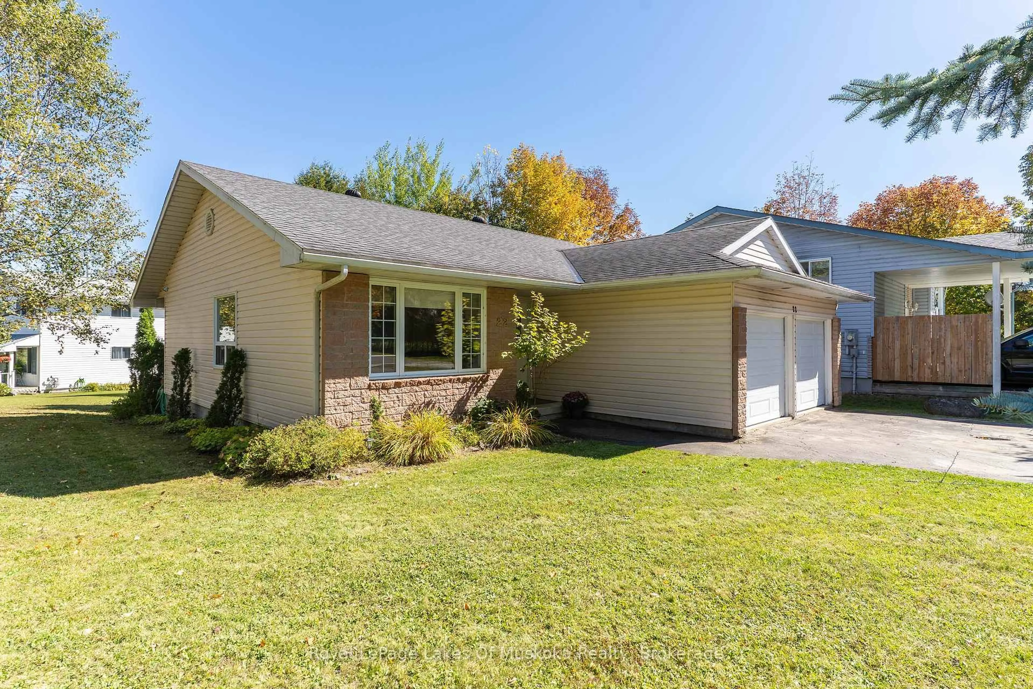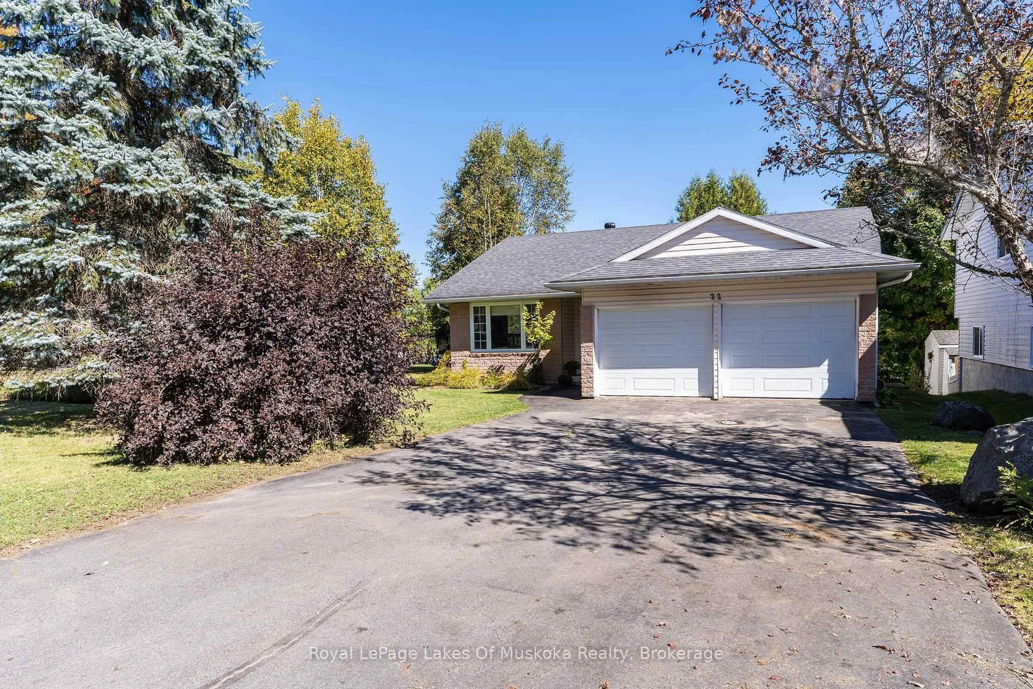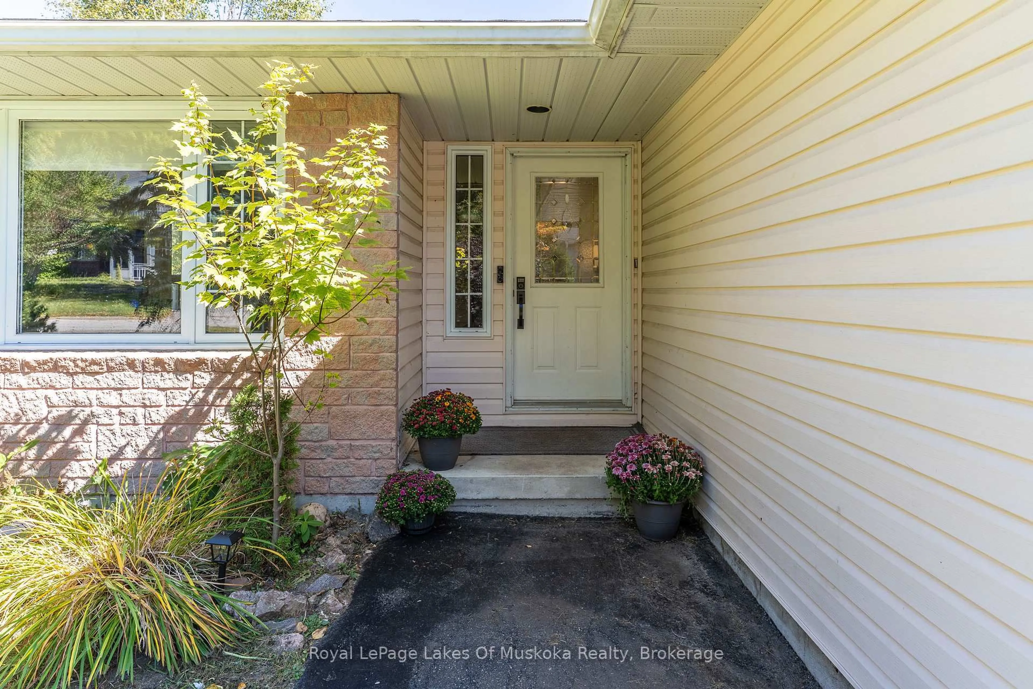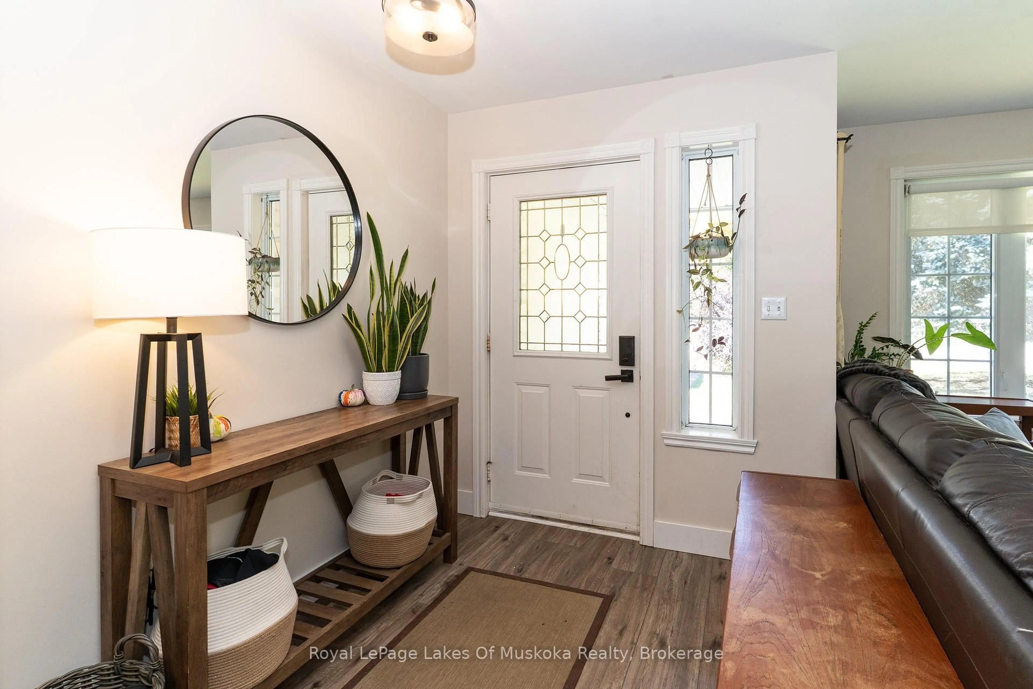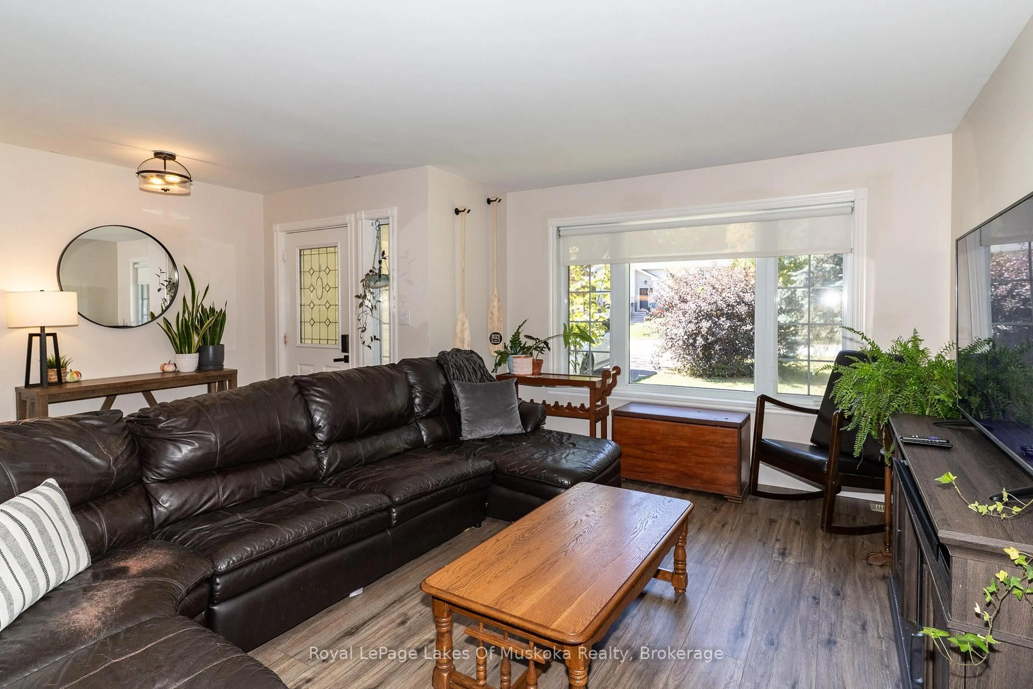22 Knotty Pine Tr, Huntsville, Ontario P1H 1S7
Contact us about this property
Highlights
Estimated valueThis is the price Wahi expects this property to sell for.
The calculation is powered by our Instant Home Value Estimate, which uses current market and property price trends to estimate your home’s value with a 90% accuracy rate.Not available
Price/Sqft$367/sqft
Monthly cost
Open Calculator
Description
Nestled on a mature, landscaped lot in a family-friendly neighbourhood, this warm and welcoming home offers comfort, space, and smart updates that make everyday living easy. The main floor features an open-concept layout with a bright oak kitchen, updated with new stainless steel fridge, dishwasher, and microwave (2023). The adjoining dining area offers a seamless connection to the outdoors with a walkout to the spacious back deck - the perfect spot for coffee in the morning or dinner with friends.A well-sized primary bedroom includes a 2-piece ensuite and direct access to the main bathroom's tub/shower combo, offering both privacy and practicality. A second bedroom and a convenient main floor laundry area with newer washer (2023) round out the upper level - along with direct access to the attached garage.The fully finished lower level adds valuable flexibility with a huge rec room, a third bedroom with a walk-in closet, a 4-piece bathroom, and a generous utility space. Recent mechanical updates provide peace of mind, including a new HRV system (2023), gas furnace, and a recently replaced rental hot water heater. Outside, the gently curved lot offers room for kids to play or green thumbs to garden - all within walking distance of schools, shopping, and the Summit Centre. Whether you're upsizing, downsizing, or planting family roots, this well-maintained home is ready for your next chapter. Book your showing today!
Property Details
Interior
Features
Main Floor
Living
5.48 x 6.74Kitchen
2.99 x 3.09Dining
2.73 x 4.55Primary
3.77 x 3.82Exterior
Features
Parking
Garage spaces 2
Garage type Attached
Other parking spaces 4
Total parking spaces 6
Property History
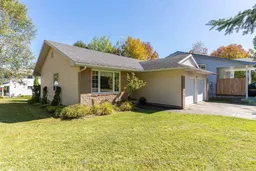 38
38