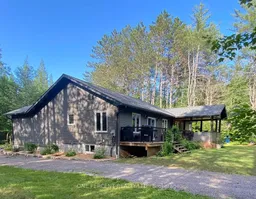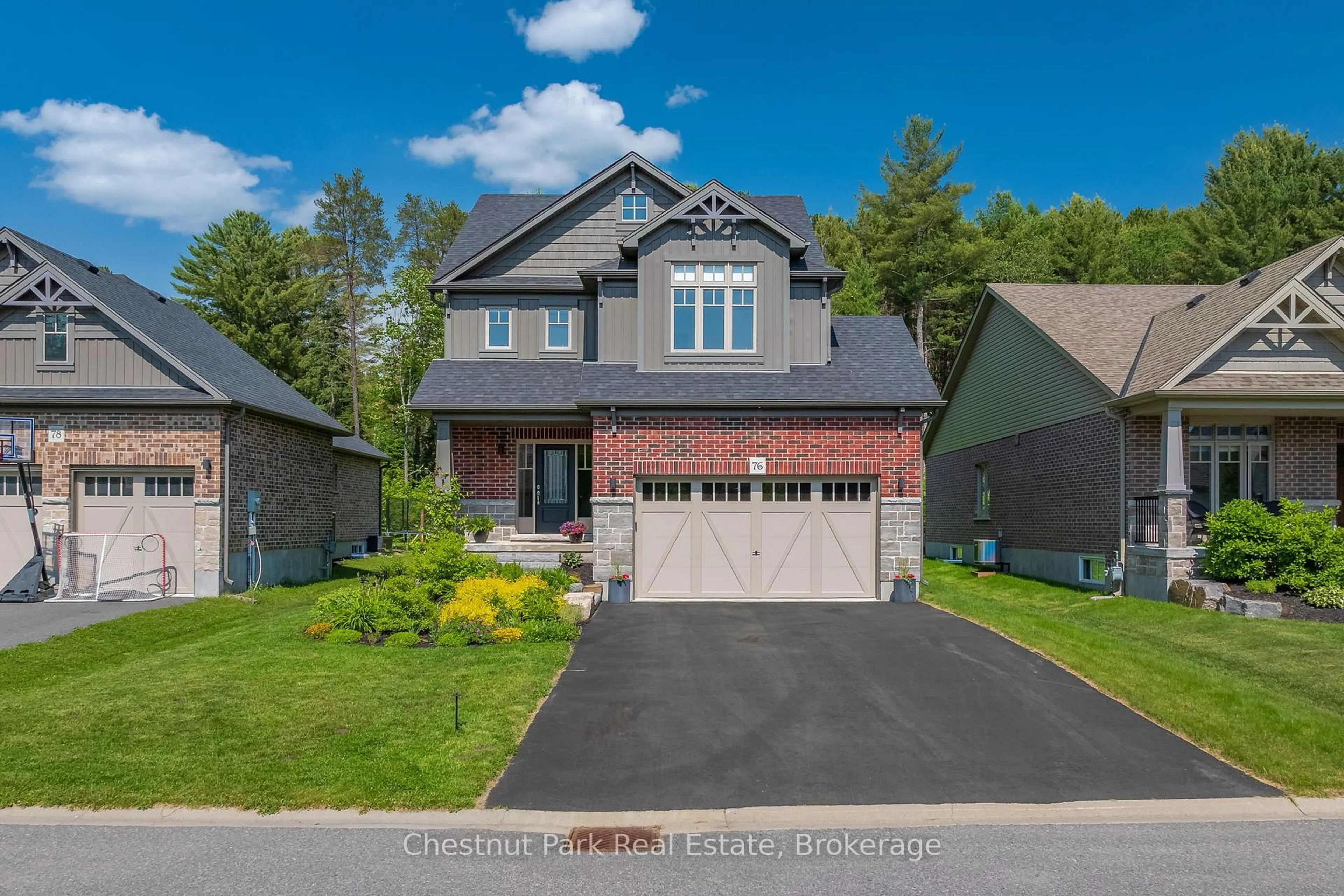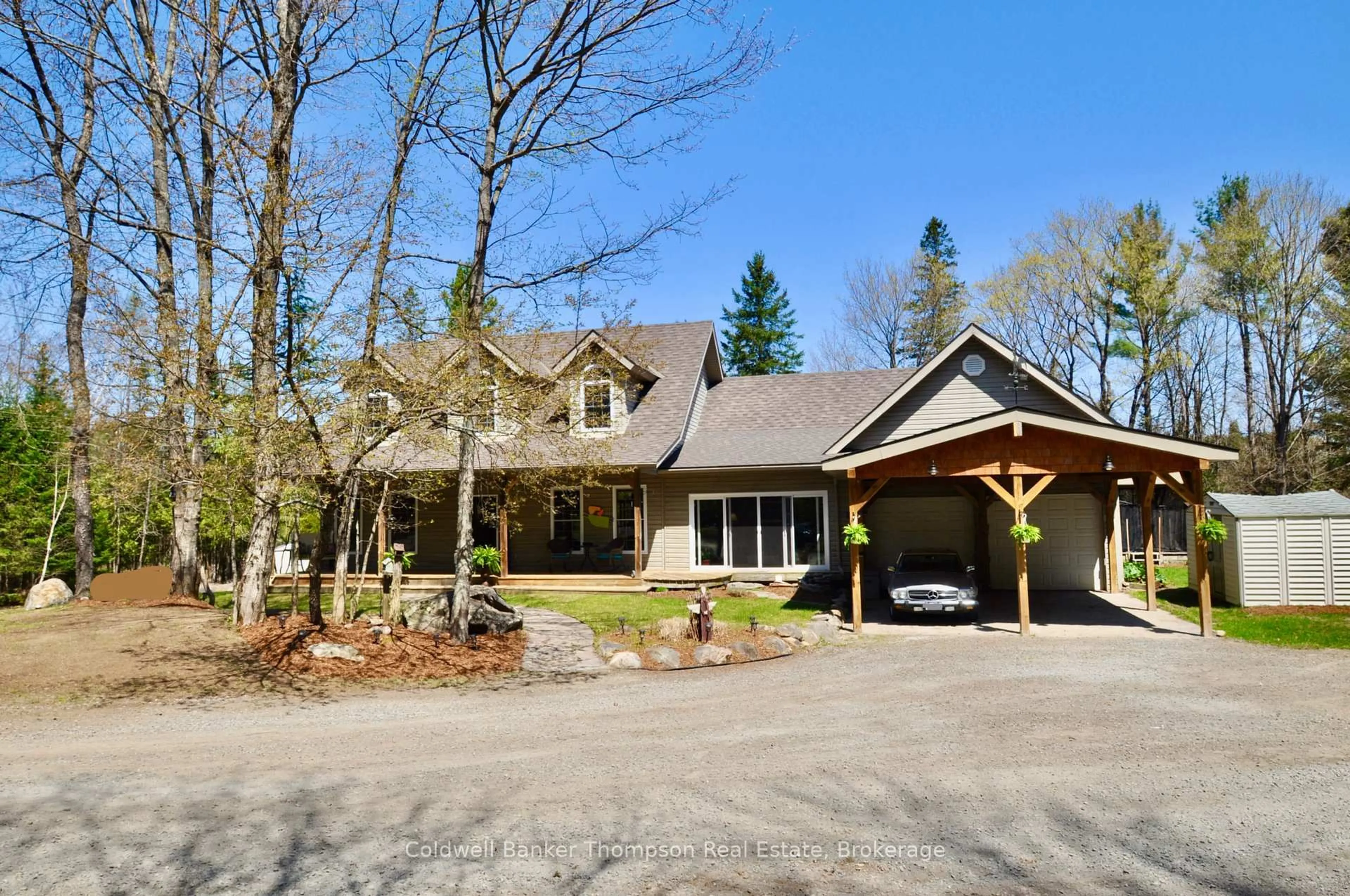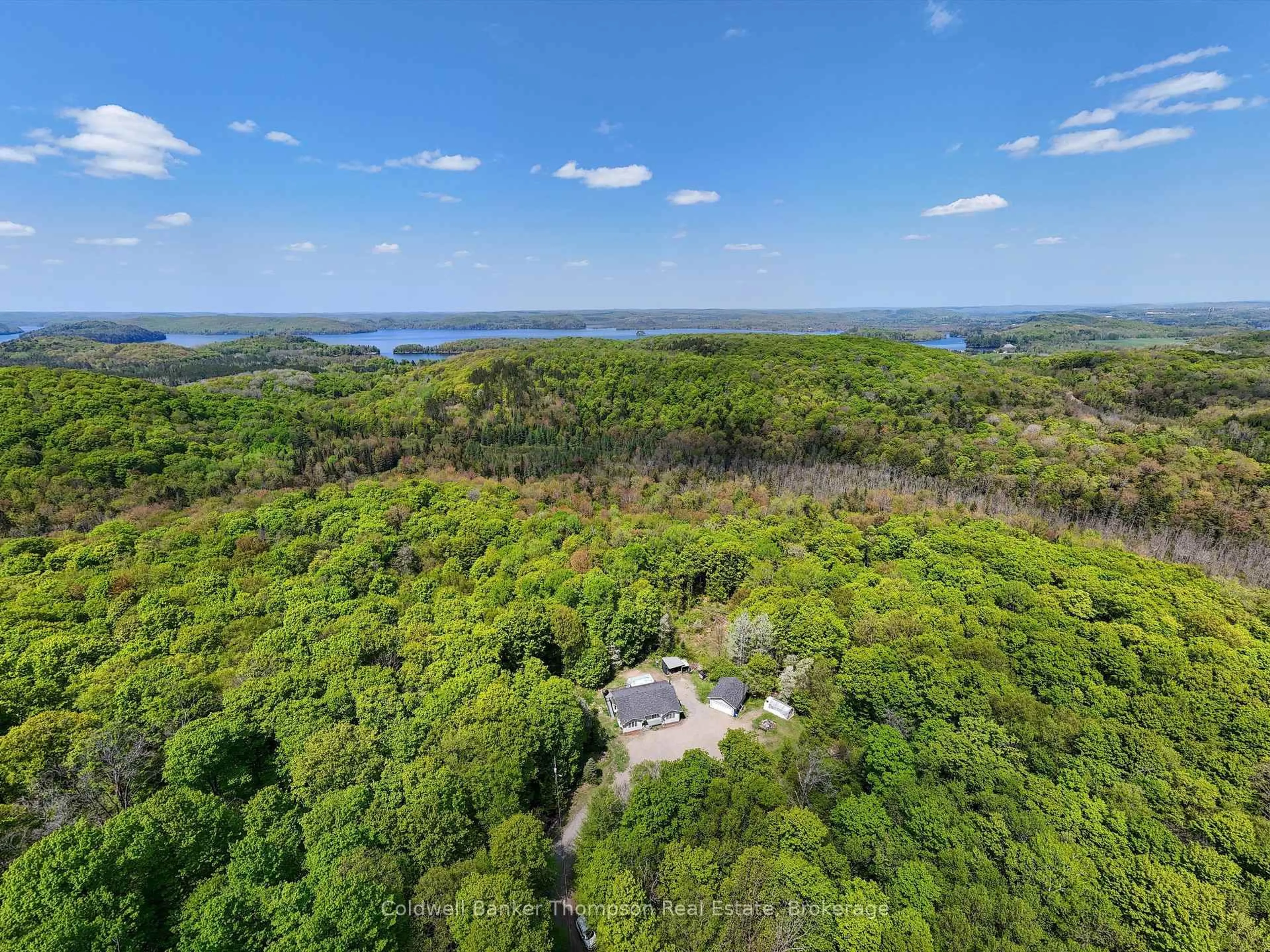Only 6 year old 3 bedroom, 2 bath bungalow open concept very nice design. Nestled on over 7 acres of property with a large double garage attached. Ideally located between Bracebridge and Port Sydney and with easy access to Highway 11. Covered entry opens to ample foyer and a huge great room. Engineered hardwood flooring throughout the living areas, the entry, baths and laundry have tile floors. A neutral palette, lets you easily add your own touches. Clean kitchen design is living room/dining area gives accented with stainless appliances, quartz counters and central island. A walkout from the great room/dining area gives access to a cedar deck that spans nearly the full width of the home that flows to a Muskoka covered room with amazing privacy to the landscaped yard. The master bedroom with an 3 pc ensuite with a walk in shower and the second bedroom are away from the 3rd bedroom to allow an office. The basement is ICF and is ready for you to finish with a rough-in for a bath or kitchen or wet bar in the basement. Outside storage drive shed. Circular driveway with lots of parking for guests. There are trails throughout the acreage. Piped in sonos audio system throughout the home. Generlink backup power with a Generator. All furnishings are available. Everything is negotiable (Zero turn lawnmower, kubota tractor etc) All appliances are included. UV light filter and water softener. The heat cost is about $2,000 per year(Propane) and the large propane tank cost rental is $150 per year. The hydro is $120 per month.
Inclusions: all appliances
 42
42





