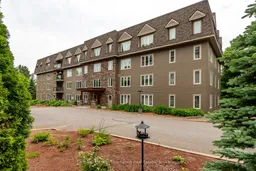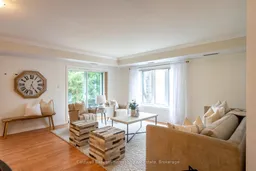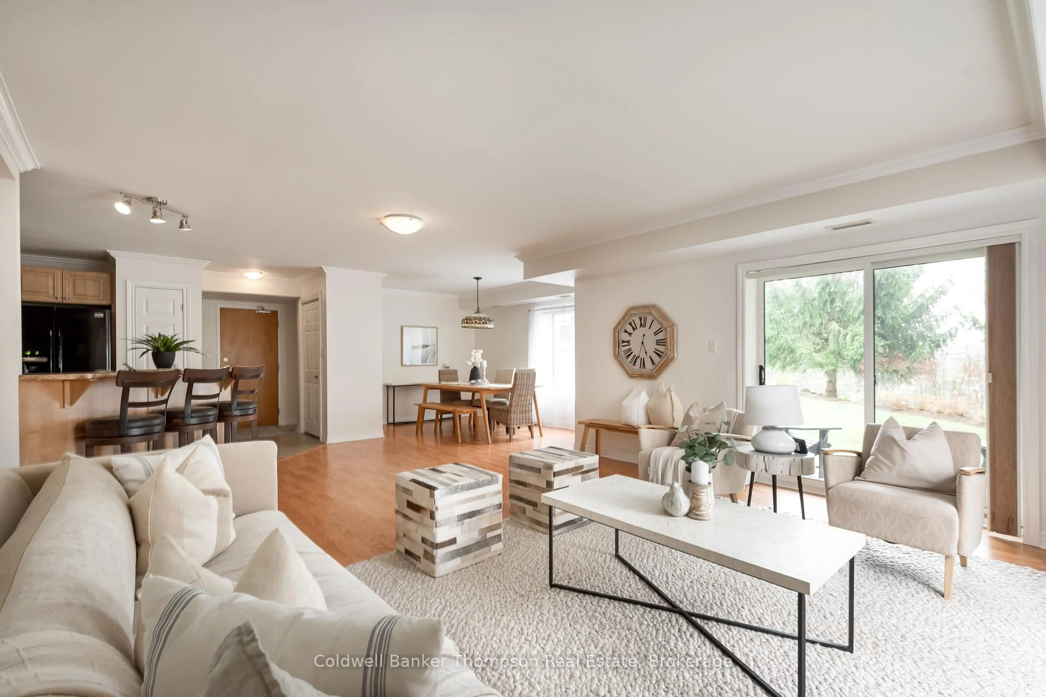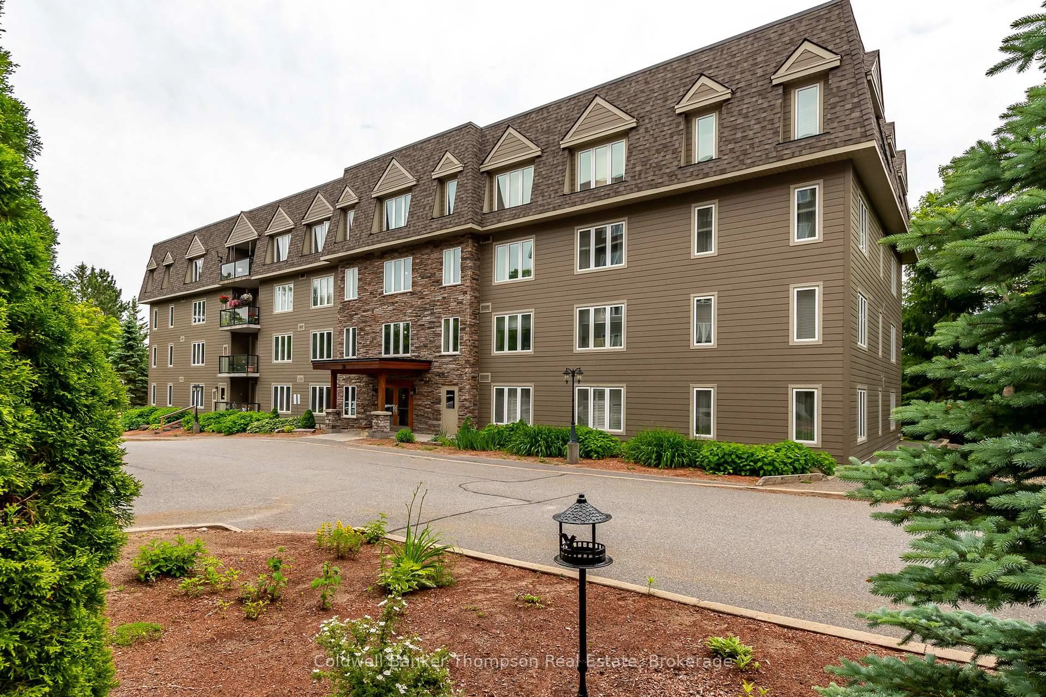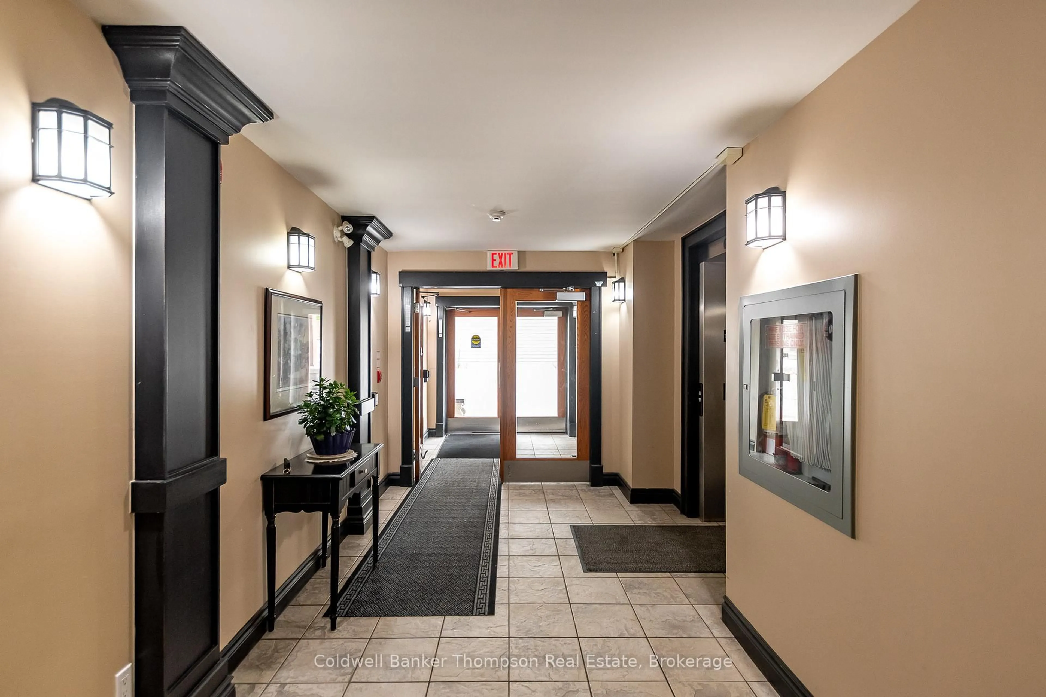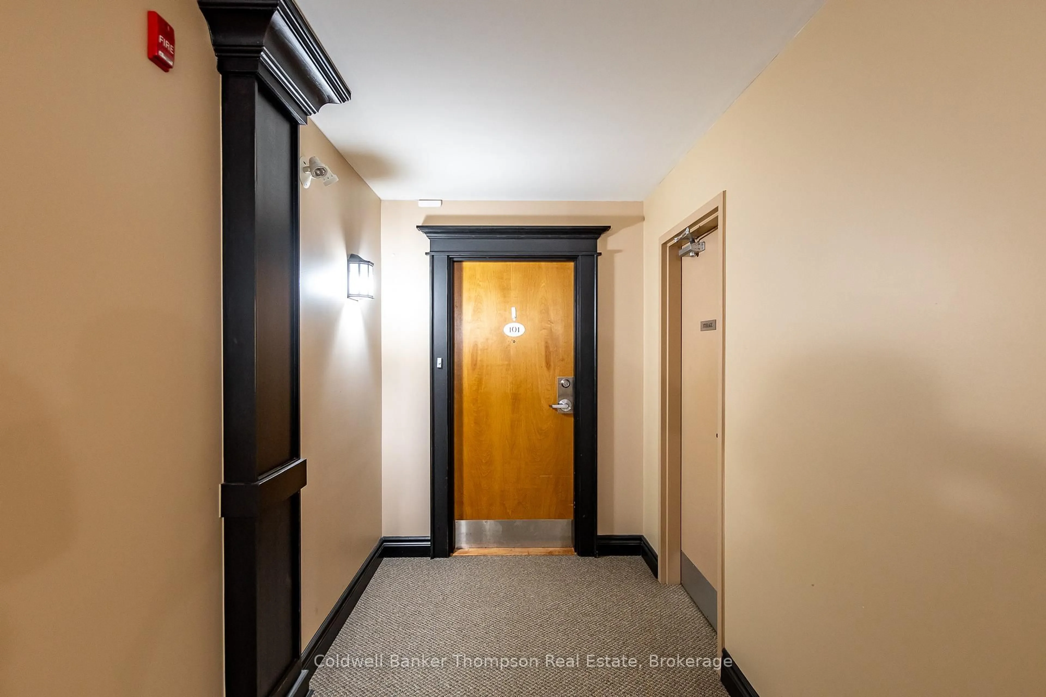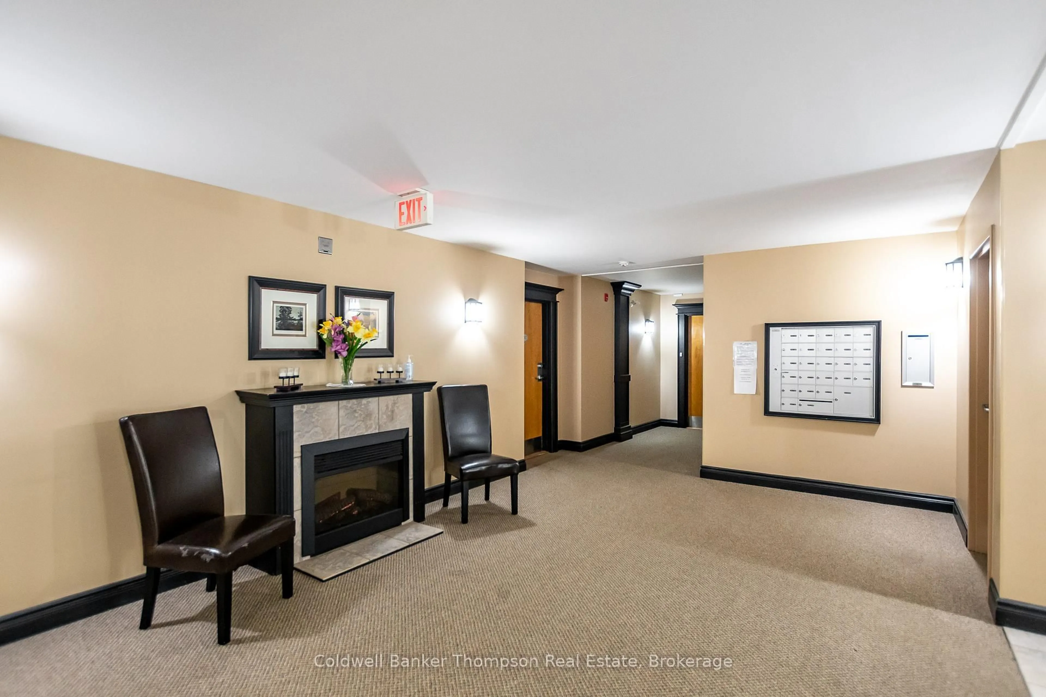24 Dairy Lane #101, Huntsville, Ontario P1H 0A4
Contact us about this property
Highlights
Estimated valueThis is the price Wahi expects this property to sell for.
The calculation is powered by our Instant Home Value Estimate, which uses current market and property price trends to estimate your home’s value with a 90% accuracy rate.Not available
Price/Sqft$368/sqft
Monthly cost
Open Calculator
Description
This elegant ground-floor condo offers nearly 1,500 square feet of refined, single-level living with a layout designed for both comfort and style. The open-concept kitchen, dining, and living areas flow together seamlessly, creating a bright, welcoming space ideal for everyday enjoyment or effortless entertaining. Large windows and a southwest-facing patio invite natural light and warmth throughout the day, extending your living area outdoors and providing a lovely setting for morning coffee or evening relaxation. The spacious primary suite is a private retreat, complete with a walk-in closet and a well-appointed 3-piece ensuite featuring heated floors, an everyday luxury you'll appreciate. Two additional bedrooms are both generously sized, with large closets for plenty of storage, offering flexibility for guests, a home office, or hobbies, while the 4-piece guest bathroom ensures convenience and comfort for visitors. The laundry area is discreetly tucked away with the utilities, keeping everything organized and out of sight without sacrificing functionality. Unique to this building, the storage locker is located on the same floor as the unit, a rare and highly convenient feature. Additional ease comes with a secure underground parking space and the freedom of no exterior maintenance, allowing you to focus on what matters most. Situated in a well-maintained residential building, this home combines practical features with timeless design for a truly comfortable and elevated lifestyle.
Property Details
Interior
Features
Main Floor
Br
3.45 x 3.94Bathroom
2.53 x 1.613 Pc Ensuite
Living
4.81 x 7.1Bathroom
2.53 x 1.64 Pc Bath
Exterior
Features
Parking
Garage spaces 1
Garage type Attached
Other parking spaces 0
Total parking spaces 1
Condo Details
Amenities
Elevator, Visitor Parking
Inclusions
Property History
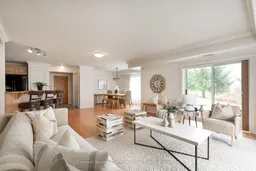 39
39