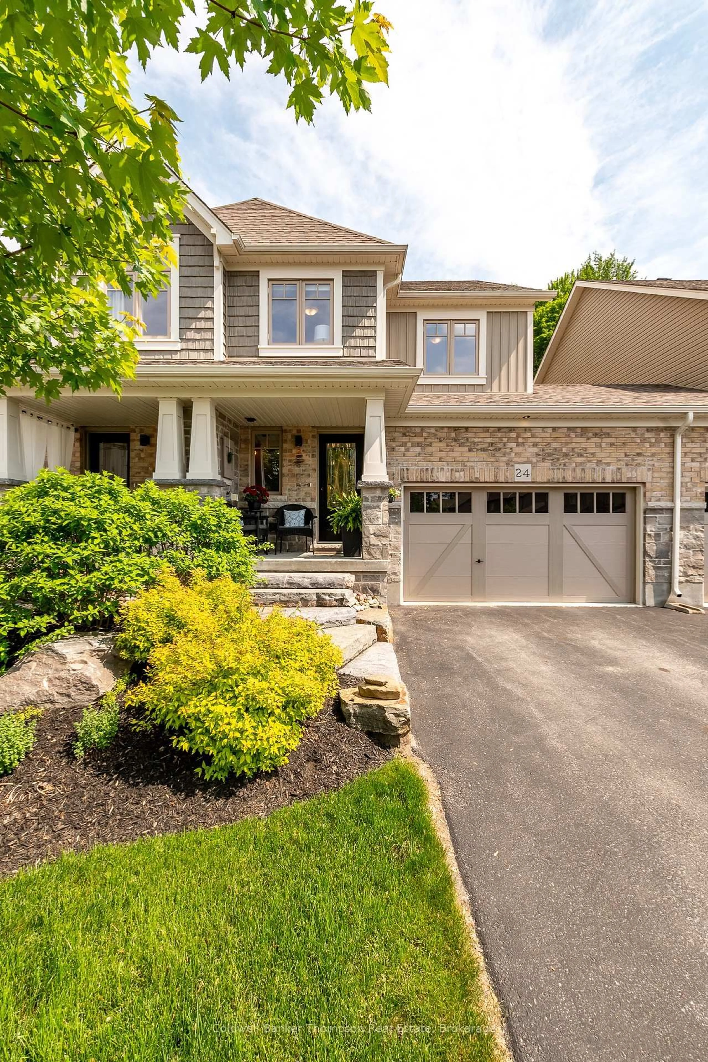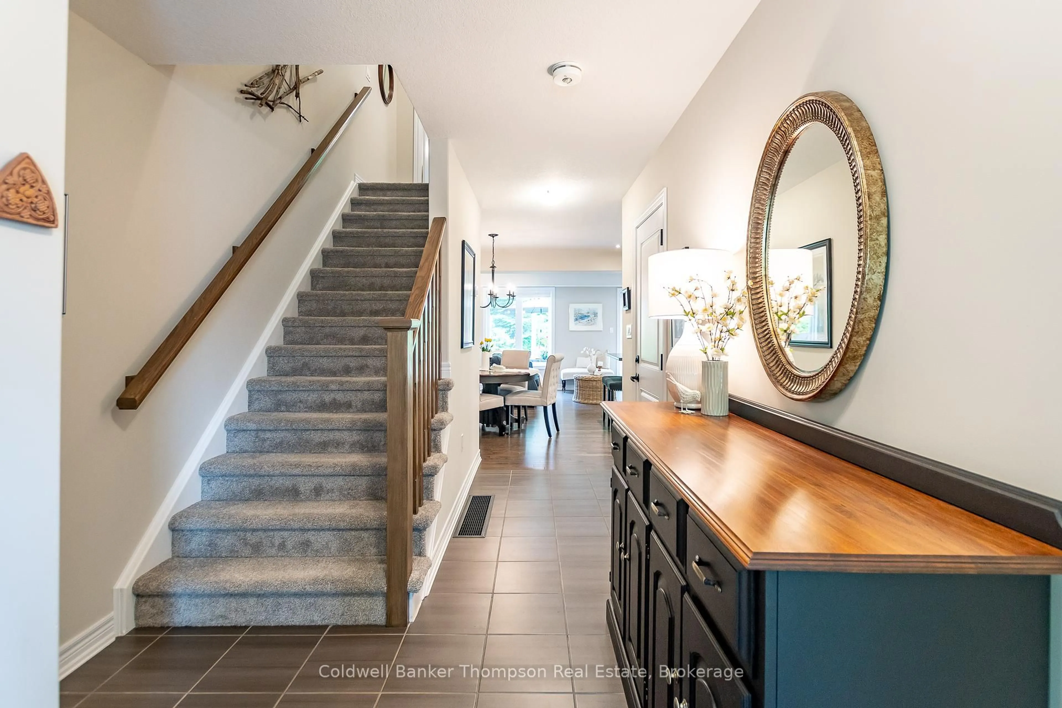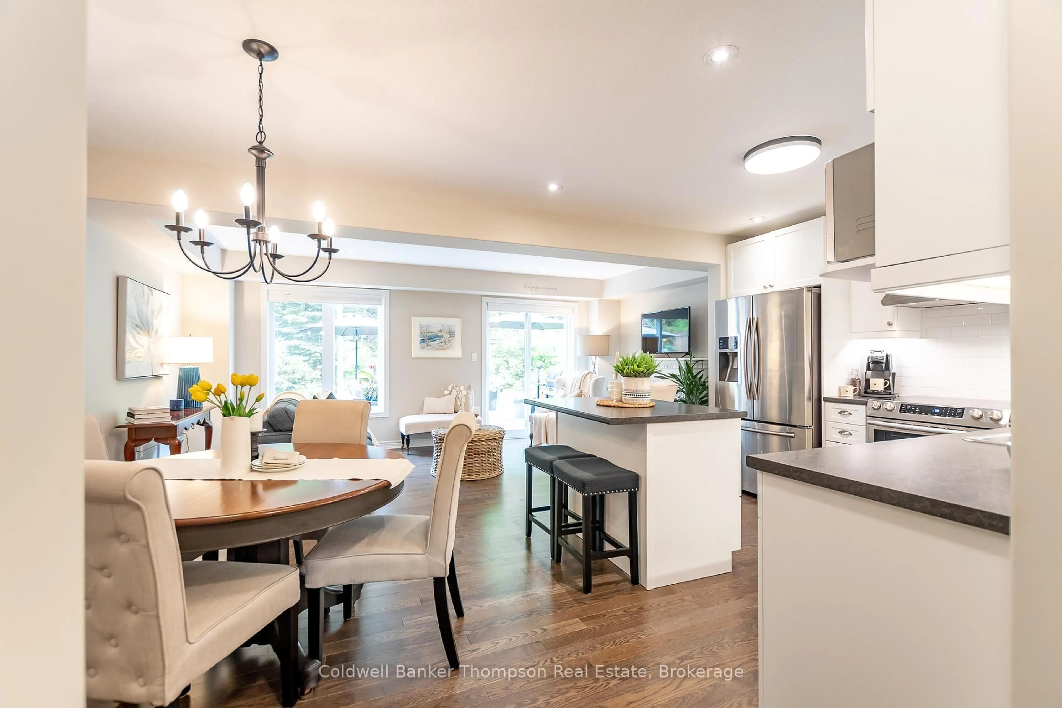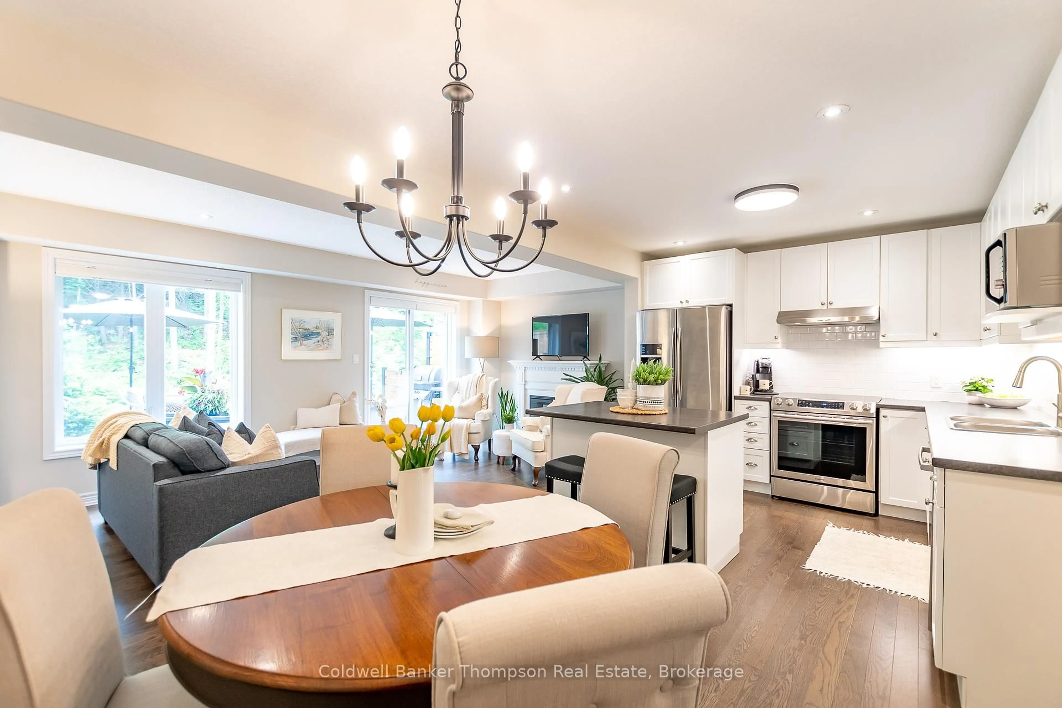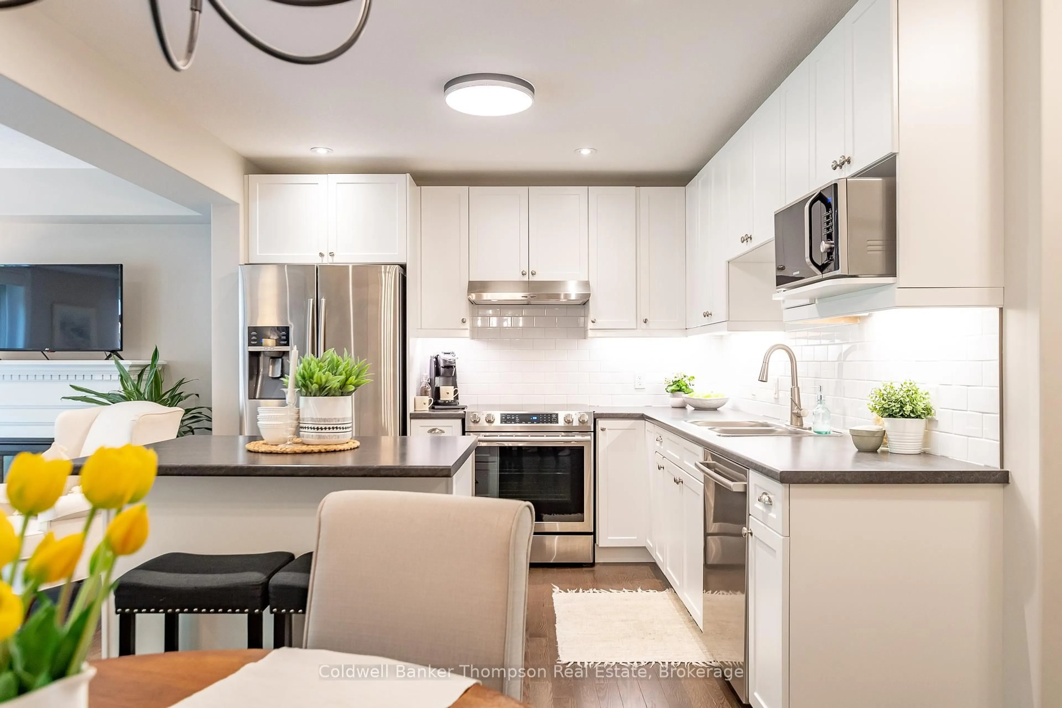24 Spalding Cres, Huntsville, Ontario P1H 1B7
Contact us about this property
Highlights
Estimated valueThis is the price Wahi expects this property to sell for.
The calculation is powered by our Instant Home Value Estimate, which uses current market and property price trends to estimate your home’s value with a 90% accuracy rate.Not available
Price/Sqft$512/sqft
Monthly cost
Open Calculator
Description
Welcome to this stylish freehold townhouse in the sought-after Brookside Crossing community, built by Devonleigh Homes. With no condo fees and an attractive exterior of brick, stone, and vinyl siding in a timeless neutral palette, this two-storey home offers both curb appeal and comfort. Inside, the open-concept kitchen, living, and dining areas create a bright and welcoming space for everyday living and entertaining. The kitchen features an island, under-cabinet valence lighting, and stainless steel appliances. Hardwood and tile flooring flow throughout the main level. A walkout from the living room leads to a beautifully landscaped backyard with a deck and serene green space beyond. The main floor also includes a 2-piece powder room and convenient inside access from the oversized single-car garage. Upstairs, youll find three generously sized bedrooms, including a lovely primary suite with a striking accent wall, walk-in closet, and a 3-piece ensuite with a glass and tile shower. A 4-piece guest bathroom completes the second level. The basement is unfinished and ready for your ideas, with laundry and a bathroom rough-in already in place. Additional features include a forced air natural gas furnace, central air, municipal water and sewer, fibre optic internet, and curbside garbage collection. Located within walking distance to Spruce Glen Public School, this is a wonderful opportunity to be part of a warm, welcoming community.
Property Details
Interior
Features
Main Floor
Foyer
2.69 x 1.86Bathroom
1.49 x 1.312 Pc Bath
Kitchen
3.04 x 3.12Dining
3.04 x 2.58Exterior
Features
Parking
Garage spaces 1.5
Garage type Attached
Other parking spaces 1
Total parking spaces 2
Property History
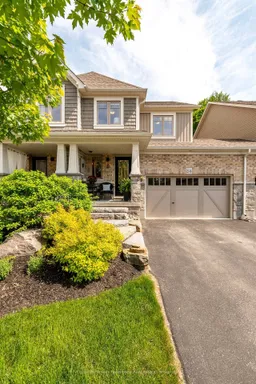 39
39
