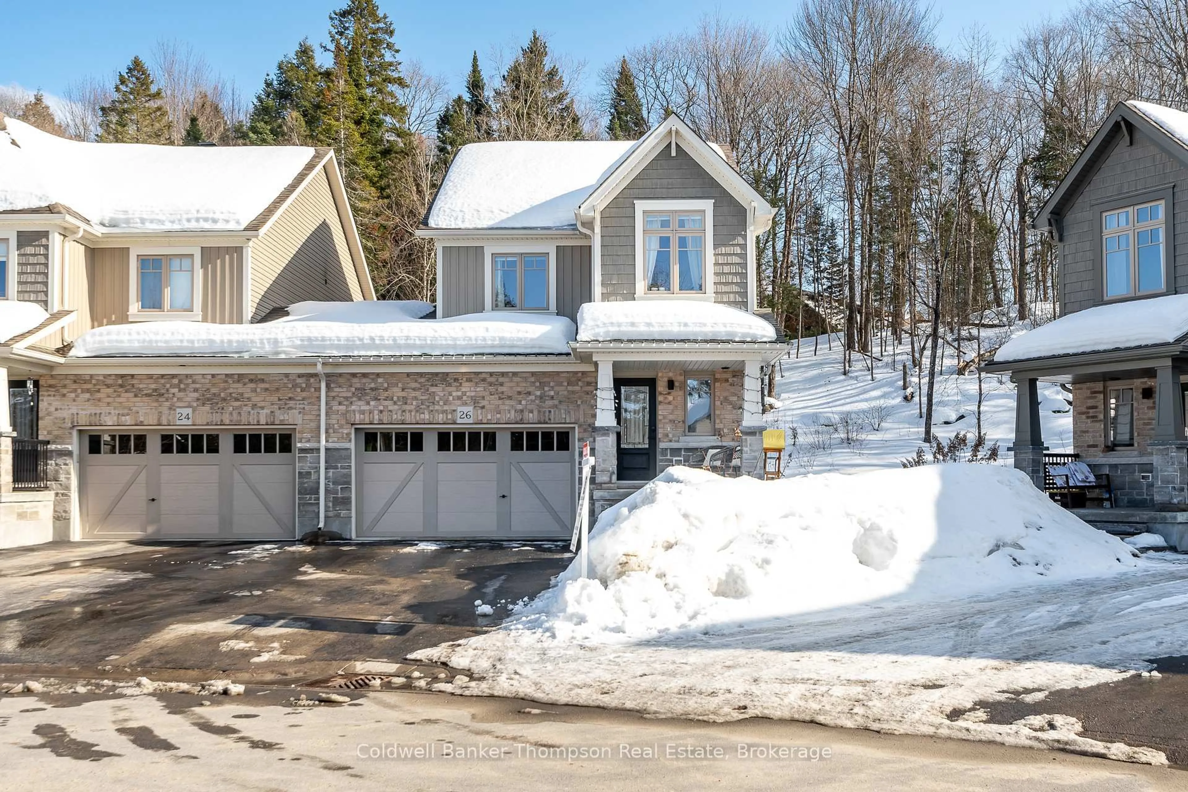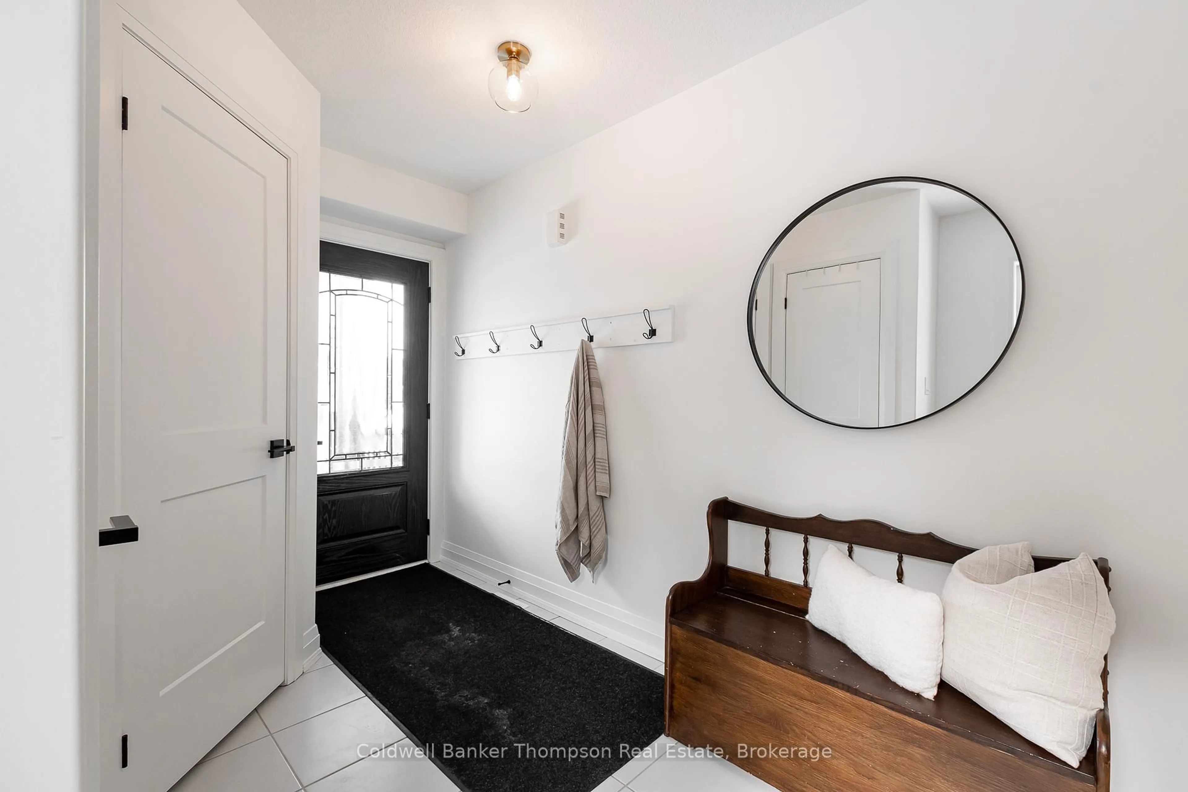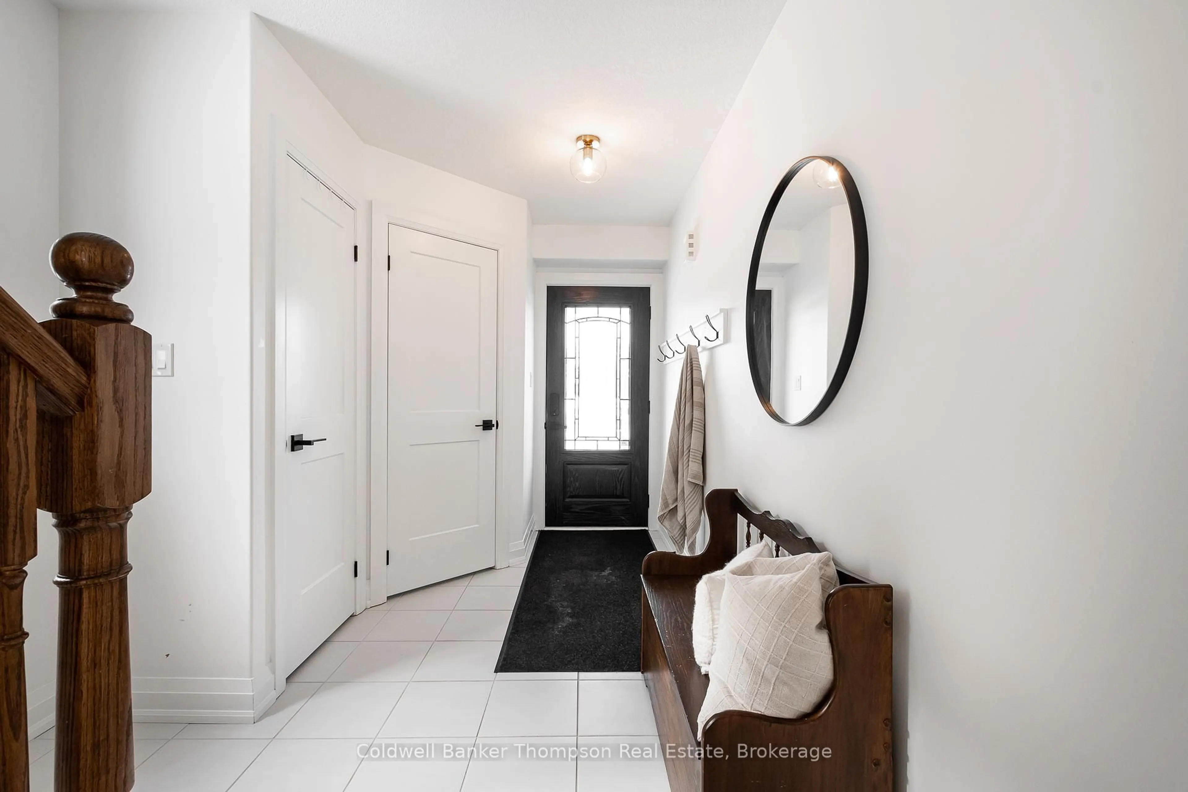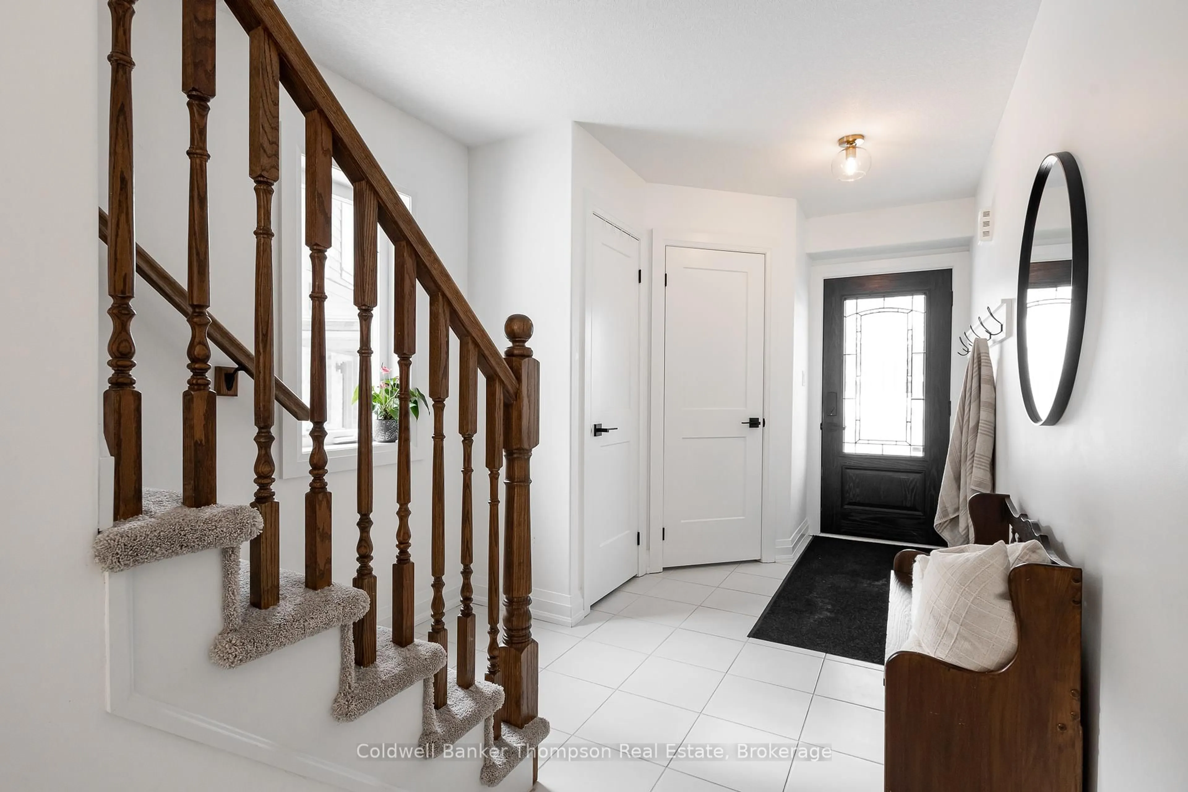26 Spalding Cres, Huntsville, Ontario P1H 1B7
Contact us about this property
Highlights
Estimated ValueThis is the price Wahi expects this property to sell for.
The calculation is powered by our Instant Home Value Estimate, which uses current market and property price trends to estimate your home’s value with a 90% accuracy rate.Not available
Price/Sqft$575/sqft
Est. Mortgage$3,135/mo
Tax Amount (2024)$3,484/yr
Days On Market54 days
Description
Fall in love with this premium end-unit townhouse on Spalding Crescent in the sought-after Brookside Crossing community, crafted by Devonleigh Homes. Situated on one of the largest lots in the neighborhood, this oversized pie-shaped property backs onto serene town-owned green space and is ideally positioned near the end of the cul-de-sac. The stunning exterior featuring a blend of stone, brick, and vinyl siding in elegant neutral tones sets the stage for the beauty within. Step onto the charming covered porch and into a spacious foyer with a convenient 2-piece washroom and inside entry from the 1.5-car garage. The open-concept main level is bright and inviting, with a seamless flow between the living, dining, and kitchen areas. The stylish kitchen boasts stainless steel appliances, a natural gas range, a large island with a breakfast bar overhang, and plenty of pot lights to enhance the ambiance. Upstairs, the primary suite offers a generous walk-in closet and a private 3-piece ensuite, complemented by two additional guest bedrooms and a 4-piece bathroom. The finished basement expands your living space with a cozy rec room, a 3-piece bathroom, a laundry room, and a utility/storage area. Nestled in a truly beautiful community, this home is just moments from a local elementary school, playground, golf course, hospital, and a short drive to all the conveniences of Huntsville.
Property Details
Interior
Features
Main Floor
Dining
2.75 x 2.97Kitchen
2.93 x 3.21Living
3.11 x 5.65Bathroom
1.43 x 1.252 Pc Bath
Exterior
Features
Parking
Garage spaces 1
Garage type Attached
Other parking spaces 2
Total parking spaces 3
Property History
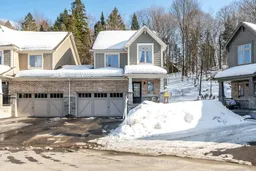 50
50
