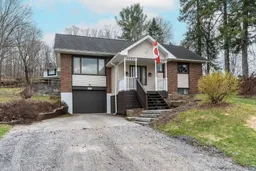Charming Brick Bungalow in the Heart of Huntsville with a landscaped yard and well established perennial gardens. Located within walking distance to most amenities, this well-maintained 3-bedroom, 2-bathroom brick home offers comfort, convenience, and timeless character. Step into a spacious foyer leading to a generous main floor featuring a large living room, formal dining area, and a bright eat-in kitchen with solid oak cabinetry. The primary bedroom includes a walk-in closet and ensuite privileges, while two additional bedrooms share a retro 4-piece bathroom (pretty in pink). At the rear of the home, enjoy a spacious 4-season sunroom with a walkout to a private patio perfect for BBQ season. Original hardwood lies beneath the carpet throughout the main floor, offering potential for future updates. You can access the insulated and heated single-car garage through the lower level, features a large recreation room, 2-piece bathroom, laundry area, storage, and a cold room. Additional highlights include a security system, a newer furnace (2022), and recently replaced eaves with gutter guards (2024). This solid home is ideal for those looking to enjoy the convenience of in-town living in a quality-built property.
Inclusions: Refrigerator, Stove, Washer, Dryer, Microwave




