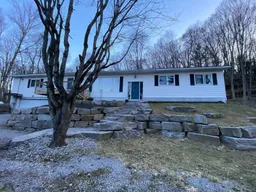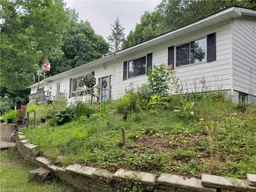Discover a unique opportunity to own a spacious home offering privacy and a two bedroom inlaw suite nestled on 4 private acres. This property offers exceptional value with a generous layout that includes an oversized attached two-car garage, accessible through a basement-level door leading into a workshop. A large open breezeway connects the main house to the separate main-floor in-law suite, offering flexibility for multi-generational living or potential rental income. The house has been extensively renovated: new kitchen and appliances (2022), bathroom, deck and stairs at the front of the house, windows and doors (2022), roof shingles (2015) and the bedrooms have been drywalled & painted. A gorgeous wood accent wall installed in the comfortable living room. The Lower Level, has a large storage / utility room. The in-law suite has been refreshed with a new kitchen and bathroom vanity, flooring and toilet plus trim and paint throughout. It has a large 3 piece washroom, it's own hot water tank, large kitchen and comfortable living room. This home is now stunning with details still being attended to. The exterior has also received a re-fresh with extensive granite steps and wall, creating a beautiful flower garden having been added to enhance the curb-appeal. The backyard is peaceful and tranquil with beautiful lighting for a cozy campfire at night. with the large property, you could add a substantial vegetable garden. For comfort and convenience, an 18 KW Generac with auto-transfer switch was installed. Located just down the road from Buck Lake Beach, you'll enjoy the perks of nearby waterfront living without the higher taxes. Surrounded by nature, the property boasts beautiful front gardens and a cozy firepit area at the back perfect for peaceful evenings or entertaining guests. With no close neighbours, its an ideal setting for those seeking privacy and room to grow. Don't miss this beauty - - - book a showing today!
Inclusions: 2 Stoves, 2 Refridgerators, 1 Dishwasher, 2 Hot Water Tanks, 1 Washer/Dryer Combo, 1 Washer and 1 Dryer





