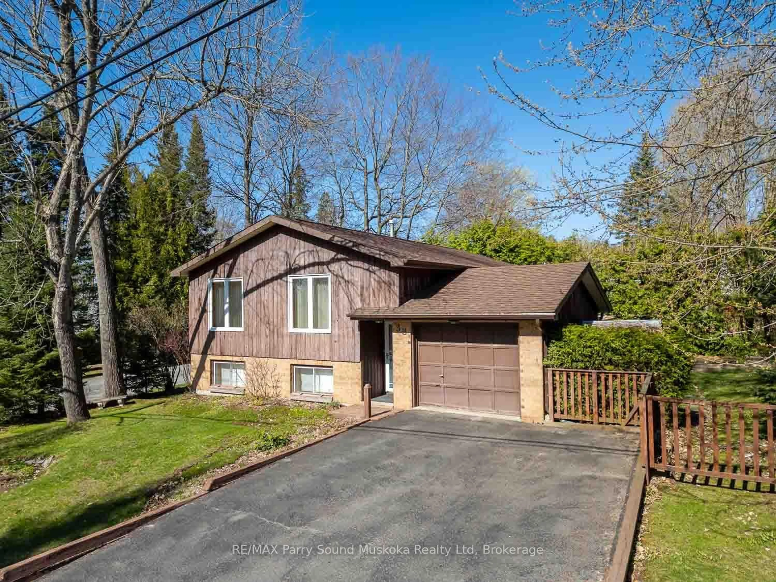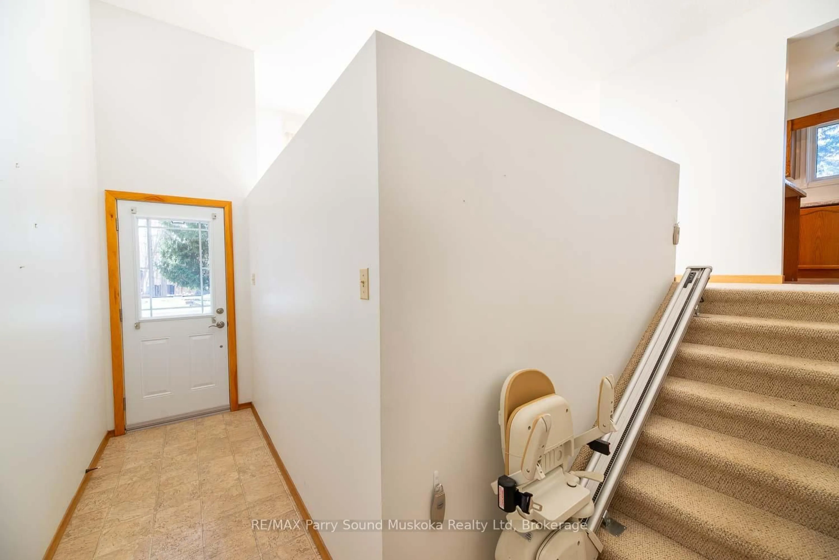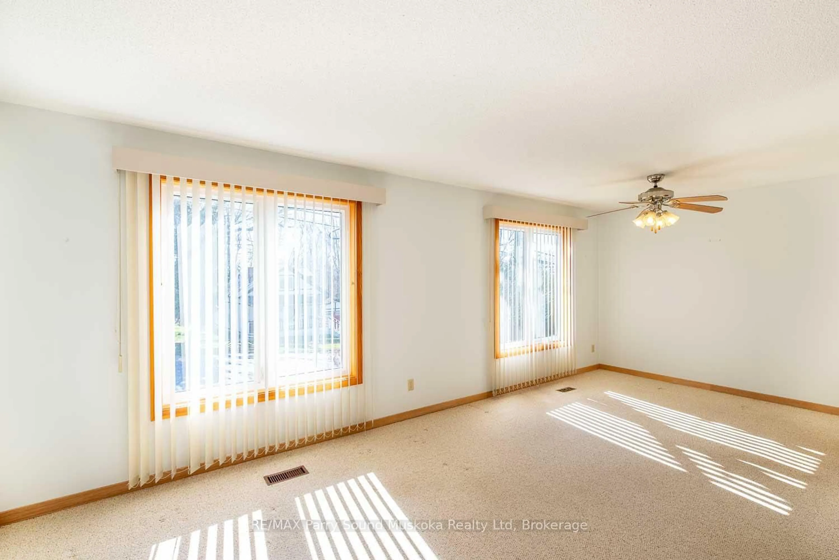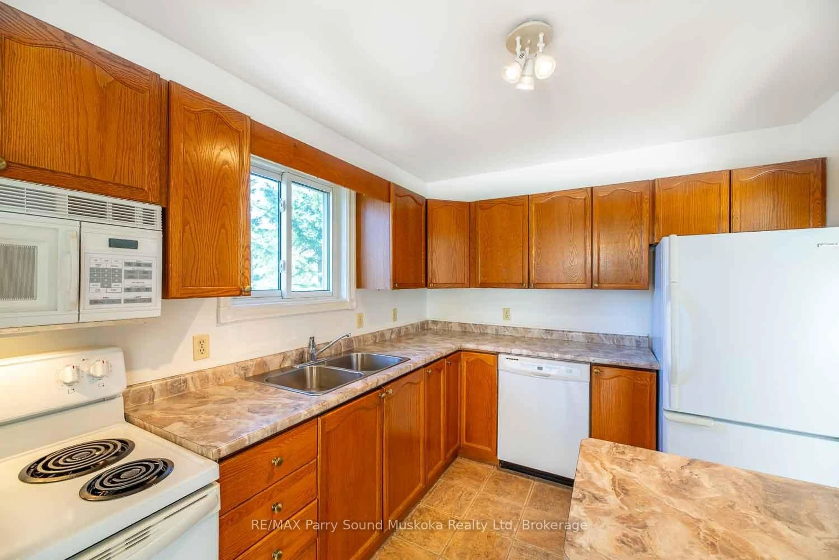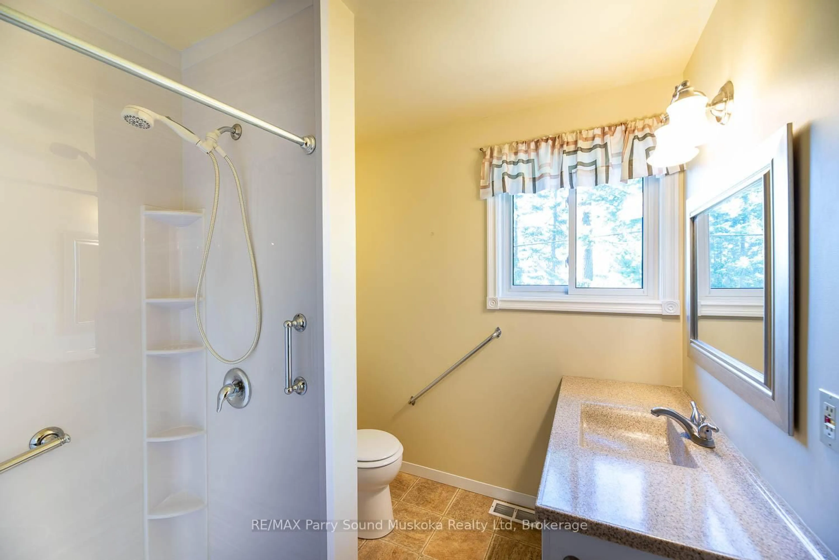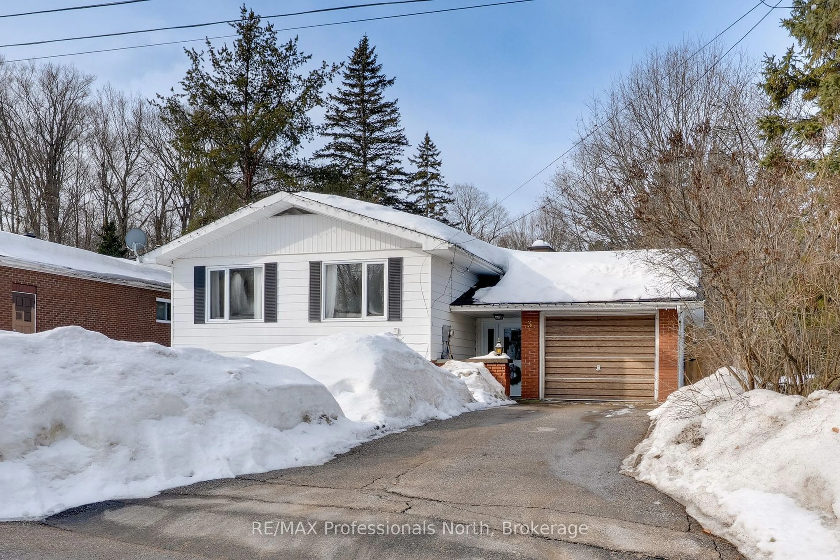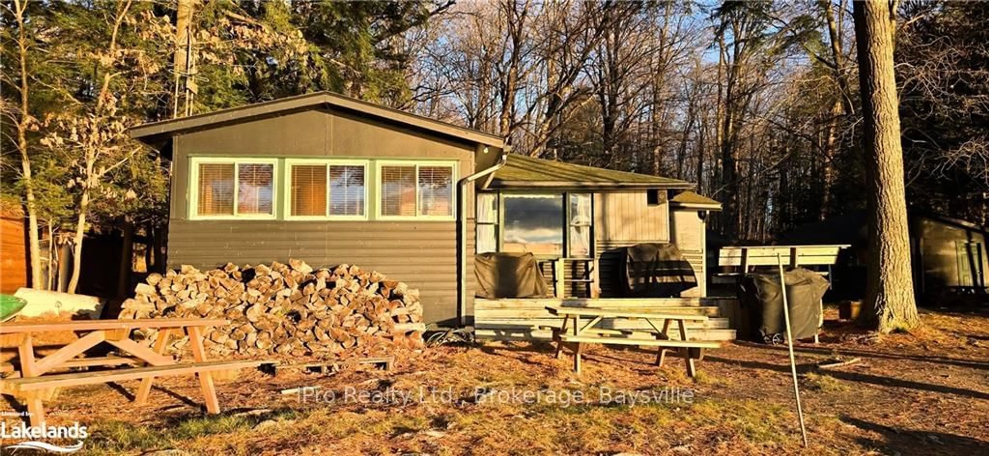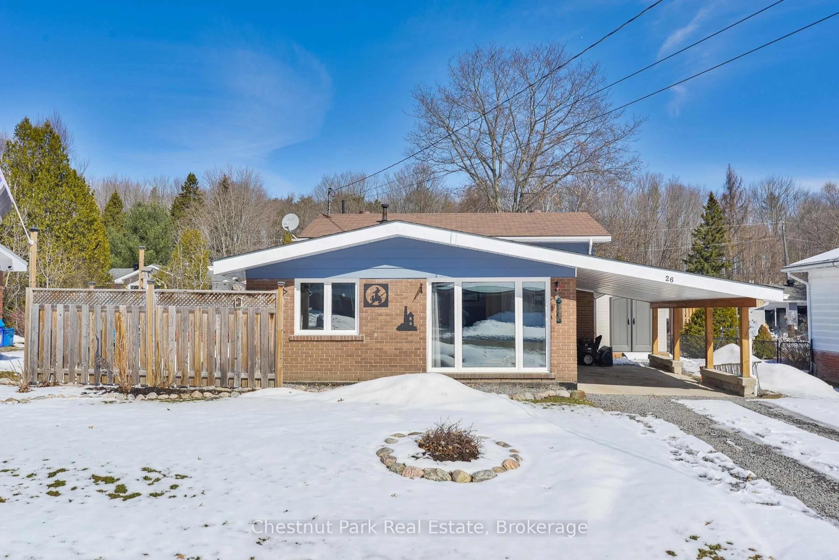38 Yonge St, Huntsville, Ontario P1B 1B1
Contact us about this property
Highlights
Estimated ValueThis is the price Wahi expects this property to sell for.
The calculation is powered by our Instant Home Value Estimate, which uses current market and property price trends to estimate your home’s value with a 90% accuracy rate.Not available
Price/Sqft$425/sqft
Est. Mortgage$2,315/mo
Tax Amount (2024)$3,287/yr
Days On Market1 day
Description
Take this opportunity to view this lovely 3 bedroom home located in the heart of Huntsville.Just a few minutes from the main street this property is central to all the amenities of in town living. Huntsville is recognized for its active lifestyle for all ages, and offers many possibilities to enjoy a wide variety of sports, culture, cuisine and the outdoors. This corner lot is situated close to the Summit Centre, soccer fields, tennis courts, schools, churches and shops as well as Avery Beach and the Hunters Bay Trail. This 2100 sq.ft home offers both convince and privacy with a yard and gardens waiting for your personal touch.The main floor includes 3 bedrooms, the central bathroom, kitchen and a bright living and dining area. The lower level presents a good sized family room with a propane fireplace, plus an additional area that could be used for an office, playroom or workout room. A second 2pc bathroom, laundry/utility room and a cold room complete the lower level. The single car garage has direct access into the house for convenience on those cold or damp days.
Property Details
Interior
Features
Main Floor
Living
4.3 x 3.56Kitchen
3.32 x 2.78Dining
2.96 x 2.84Bathroom
2.1 x 2.723 Pc Bath
Exterior
Features
Parking
Garage spaces 1
Garage type Attached
Other parking spaces 2
Total parking spaces 3
Property History
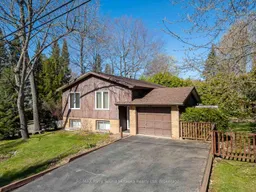 15
15
