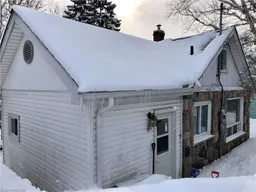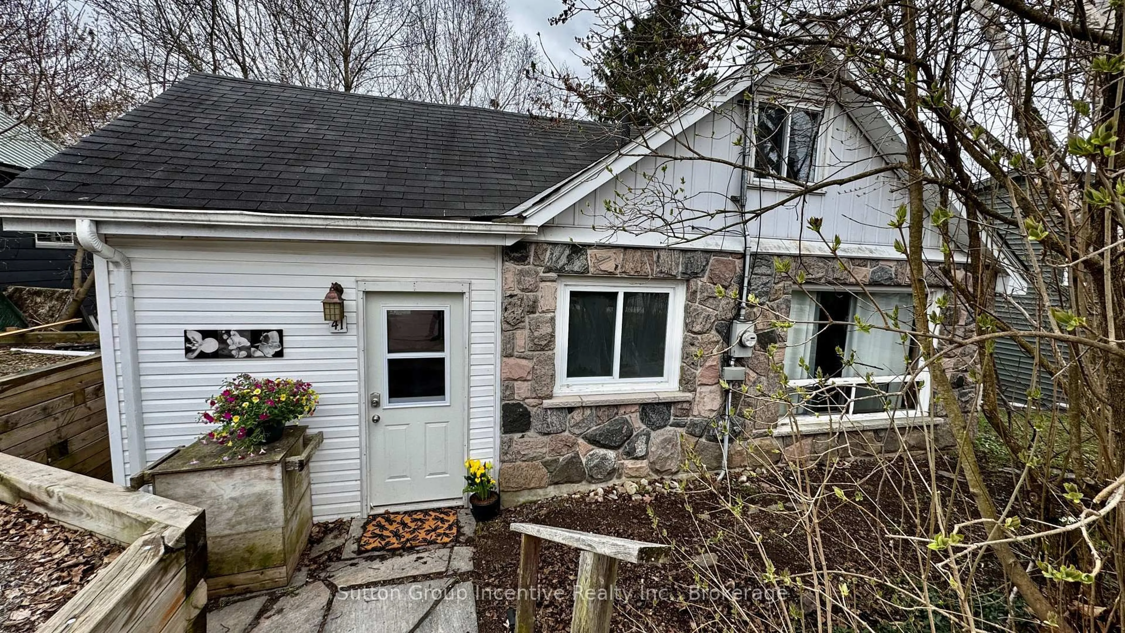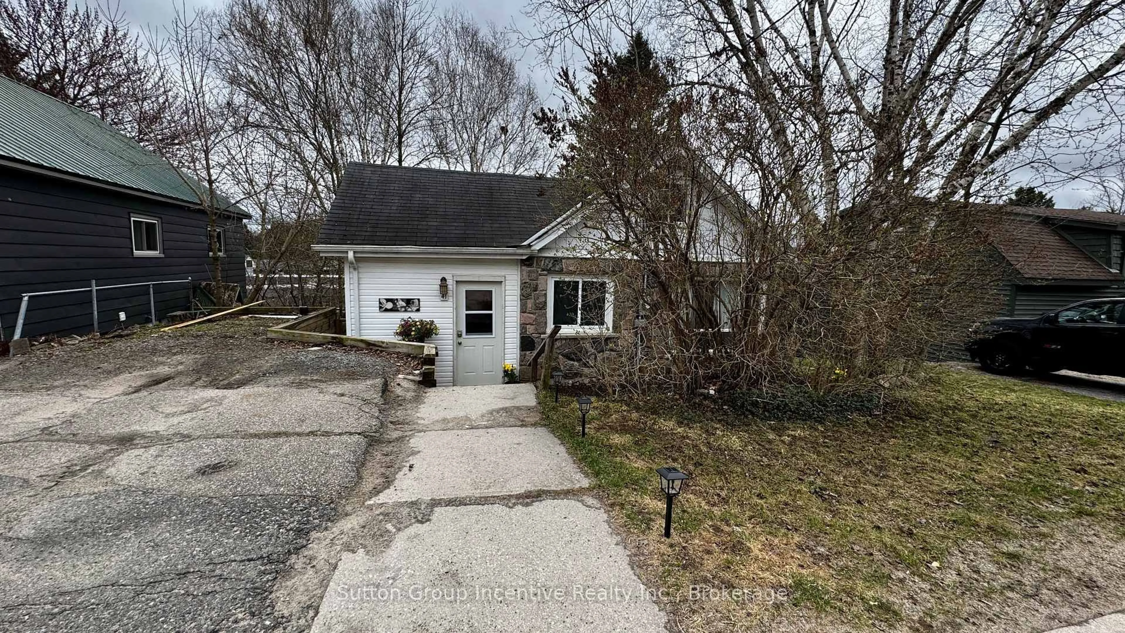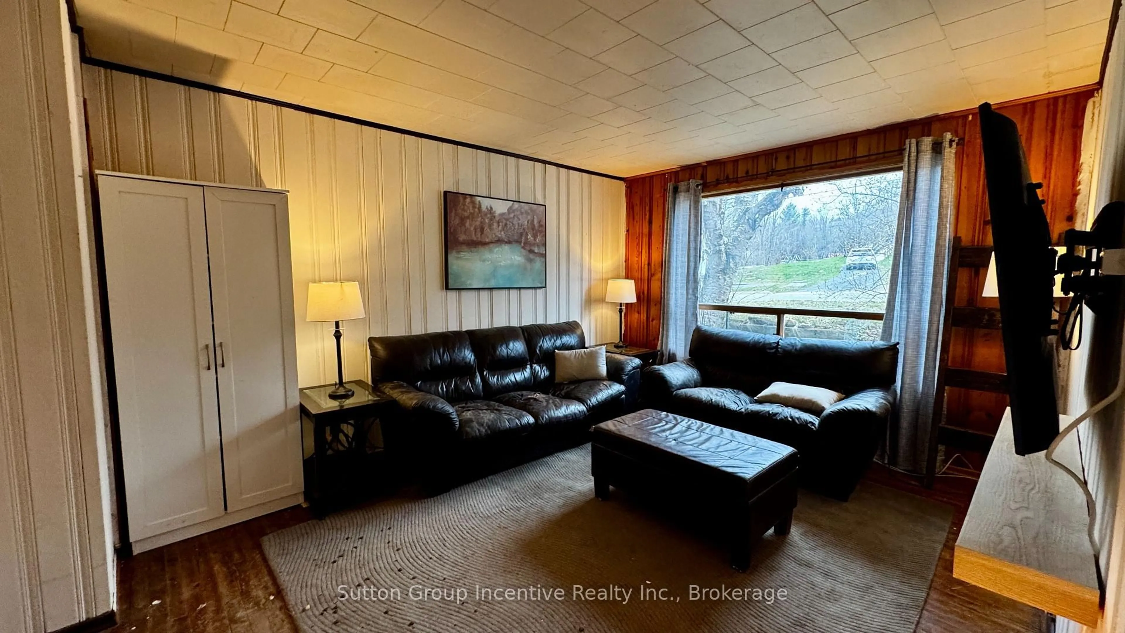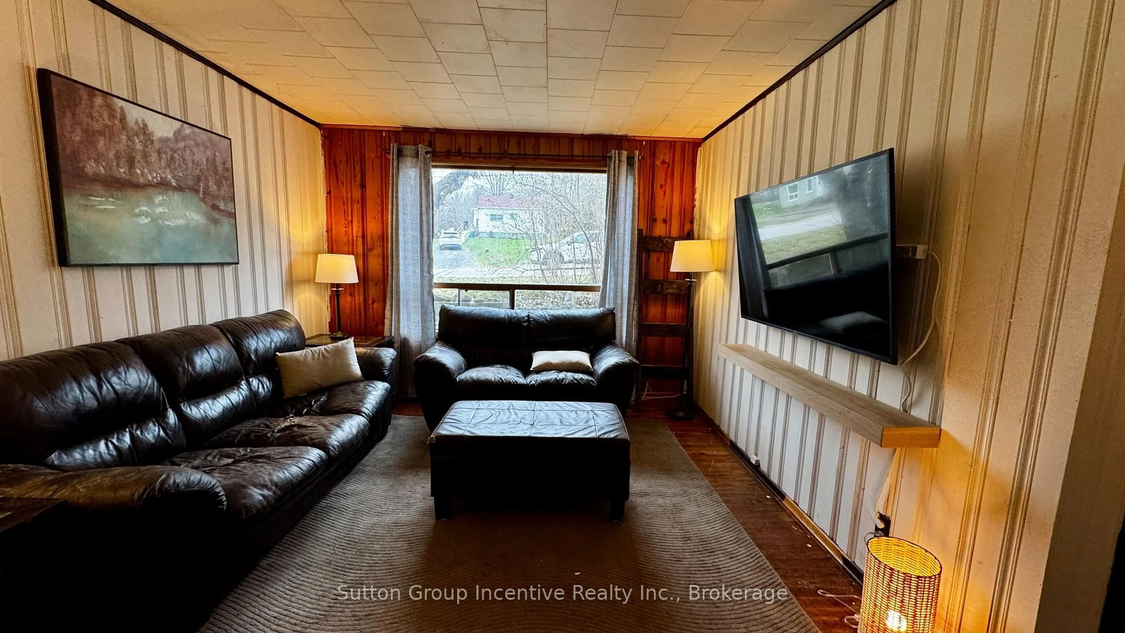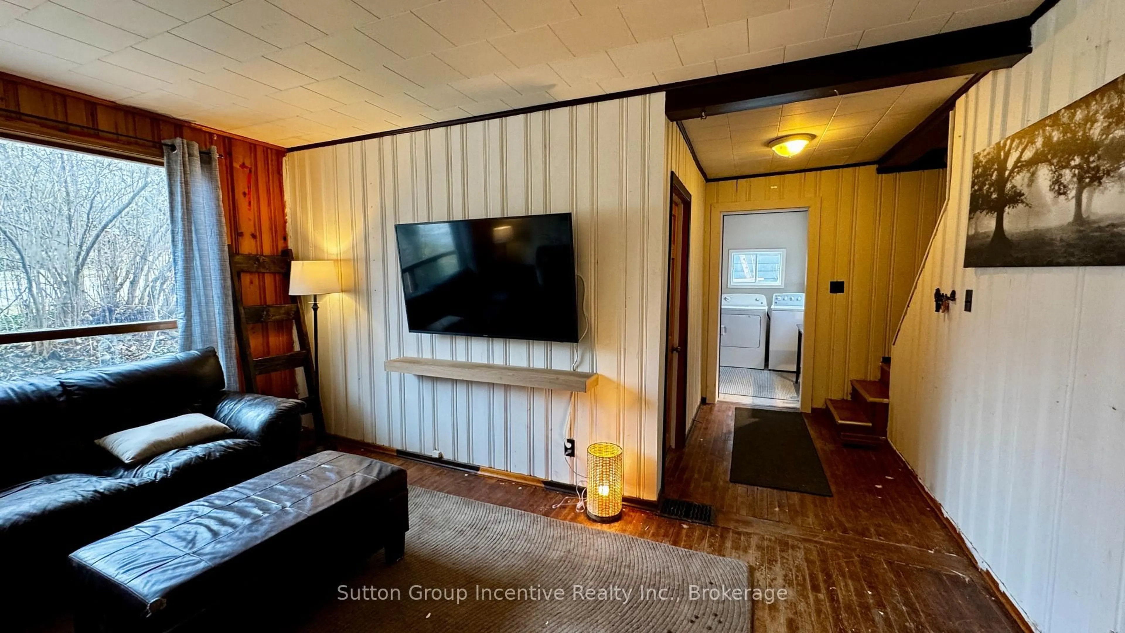41 Manominee St, Huntsville, Ontario P1H 1K8
Contact us about this property
Highlights
Estimated ValueThis is the price Wahi expects this property to sell for.
The calculation is powered by our Instant Home Value Estimate, which uses current market and property price trends to estimate your home’s value with a 90% accuracy rate.Not available
Price/Sqft$453/sqft
Est. Mortgage$1,666/mo
Tax Amount (2024)$2,305/yr
Days On Market20 hours
Description
This in-town home is ideal for a couple or first-time buyer, with everything on one floor, including one bedroom and bathroom, and two additional rooms in the attic conversion. The main floor living room overlooks the front garden. This main-floor bedroom could be converted into two single rooms, ideal for an office and a guest room off the kitchen. The fenced-in back yard is great for pets, and the walk-out basement is an excellent feature with an additional entrance. A large outbuilding is great for seasonal storage. The main entrance has natural light and overlooks the backyard. The main floor laundry is in the spacious front entry with a deep closet. The main floor bathroom is a 4-piece featuring a soaker tub and a new walk-in shower. Separate living room and eat-in kitchen with a back door off the kitchen that leads to the deck and BBQ area with steps into the backyard, which is mostly level with room for a fire pit. Recent upgrades in 2025 include a new forced air gas, high efficiency furnace and walk-in shower.
Upcoming Open Houses
Property Details
Interior
Features
2nd Floor
3rd Br
4.57 x 2.742nd Br
4.57 x 2.81Exterior
Features
Parking
Garage spaces -
Garage type -
Total parking spaces 2
Property History
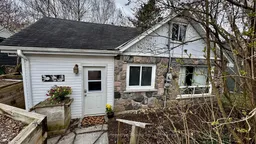 32
32