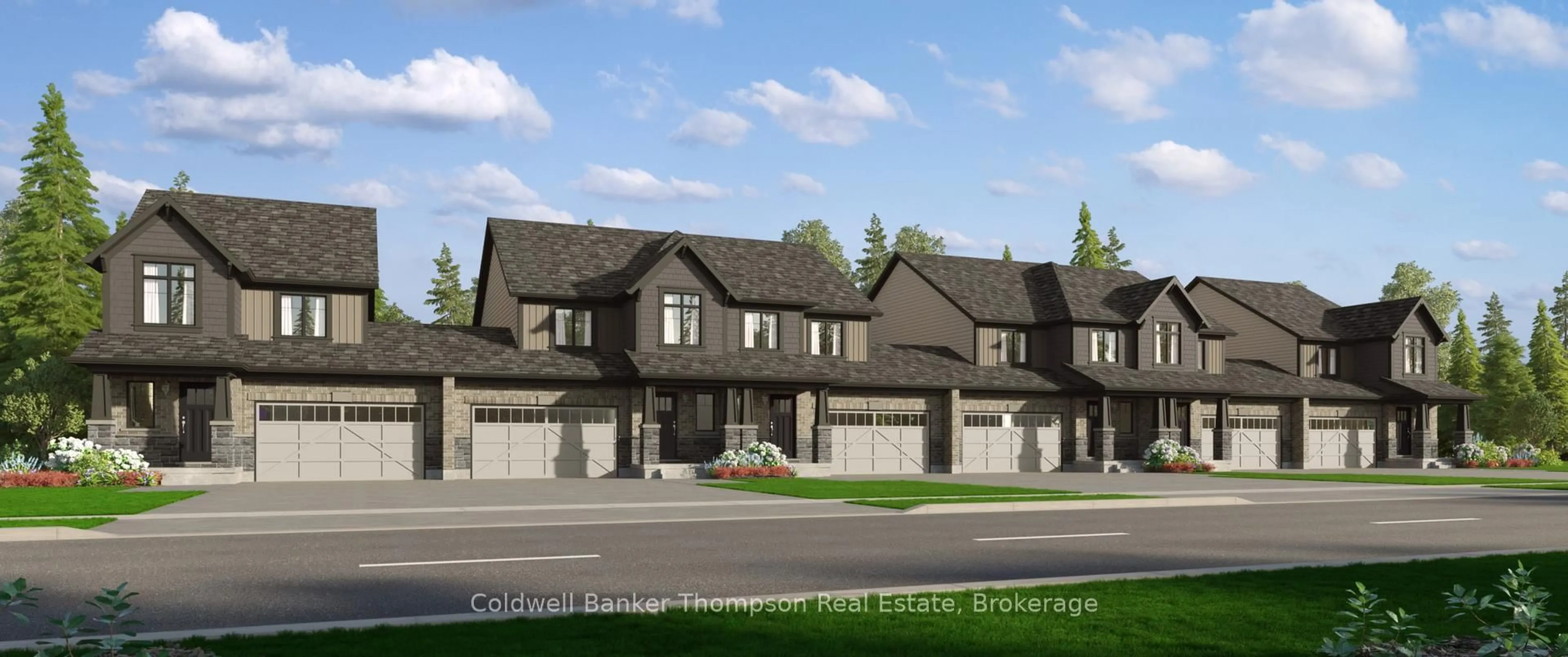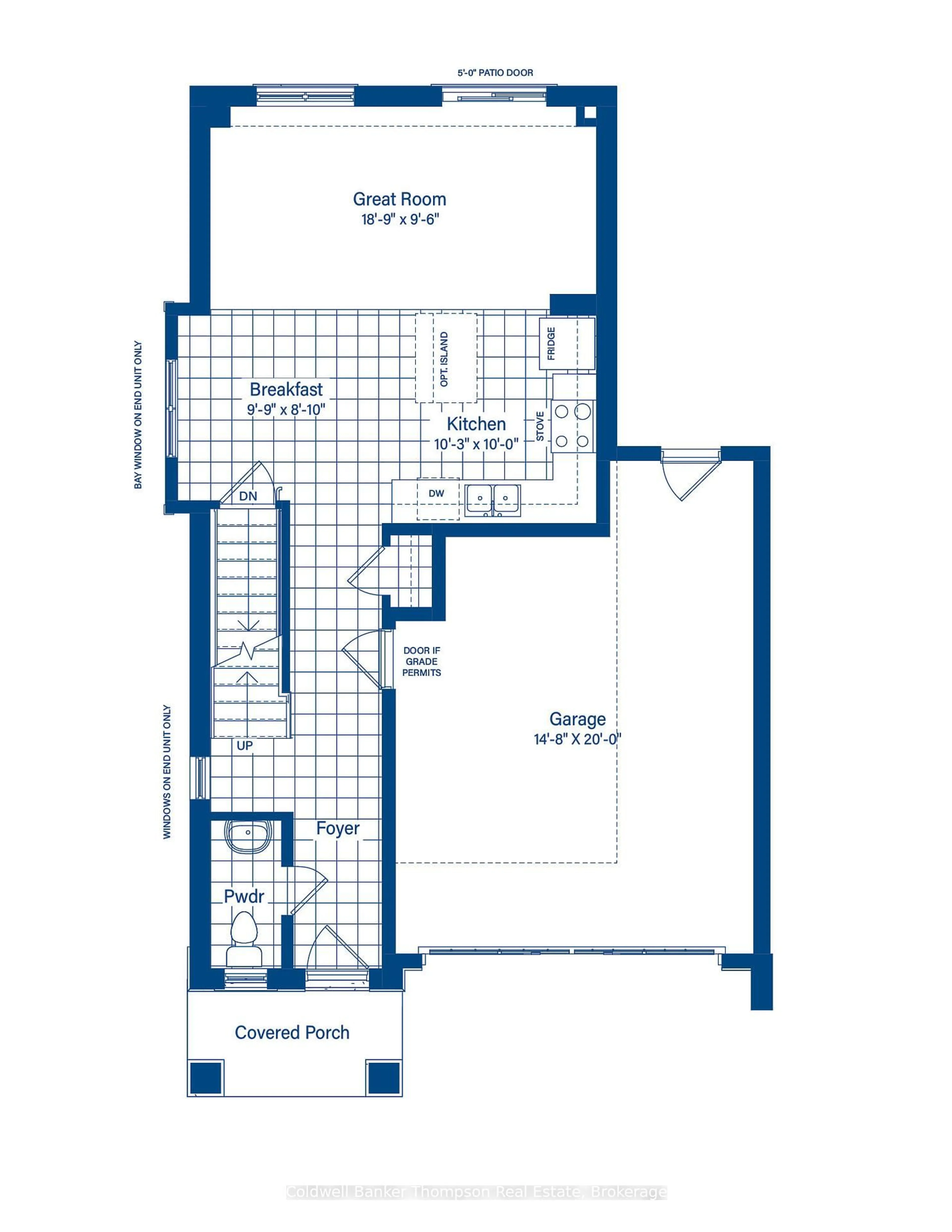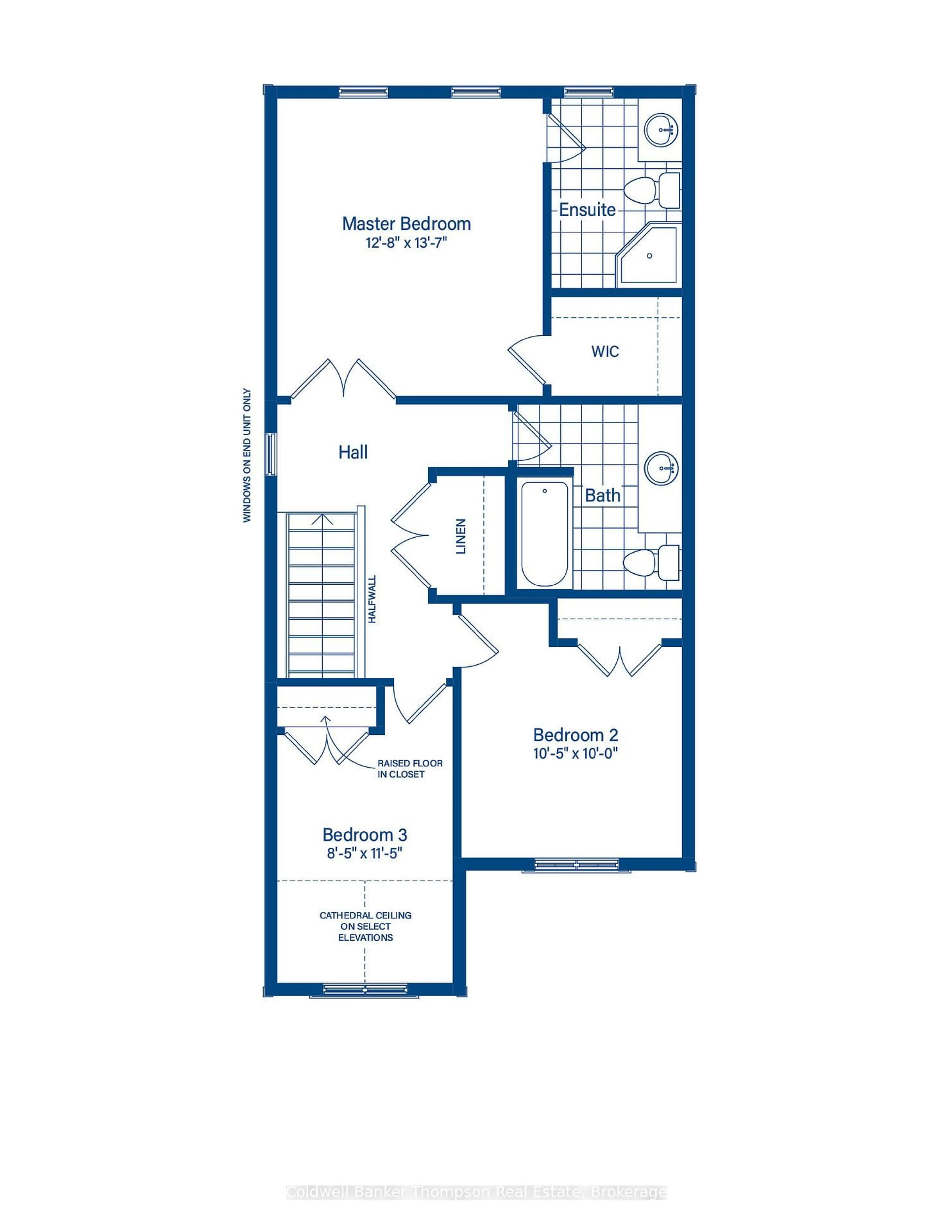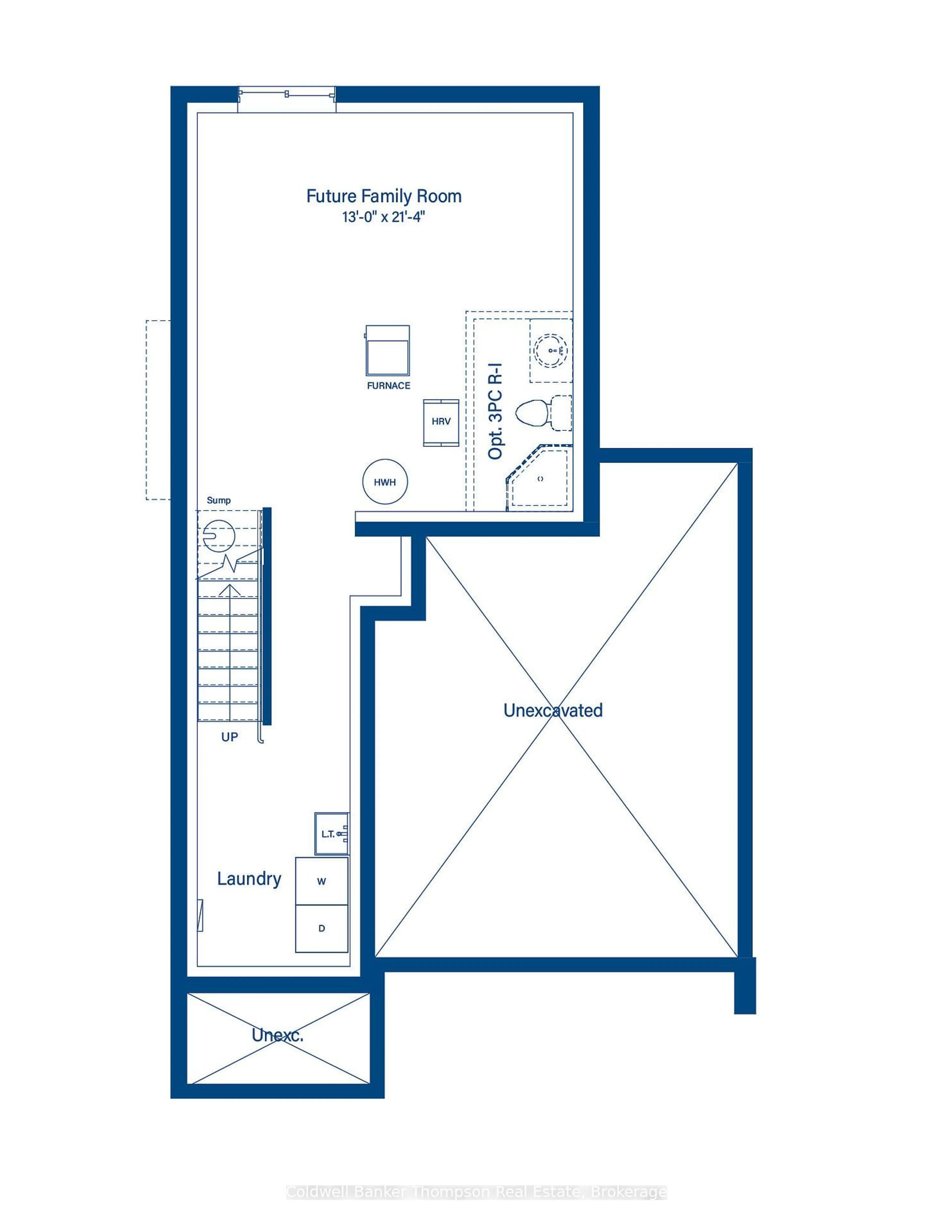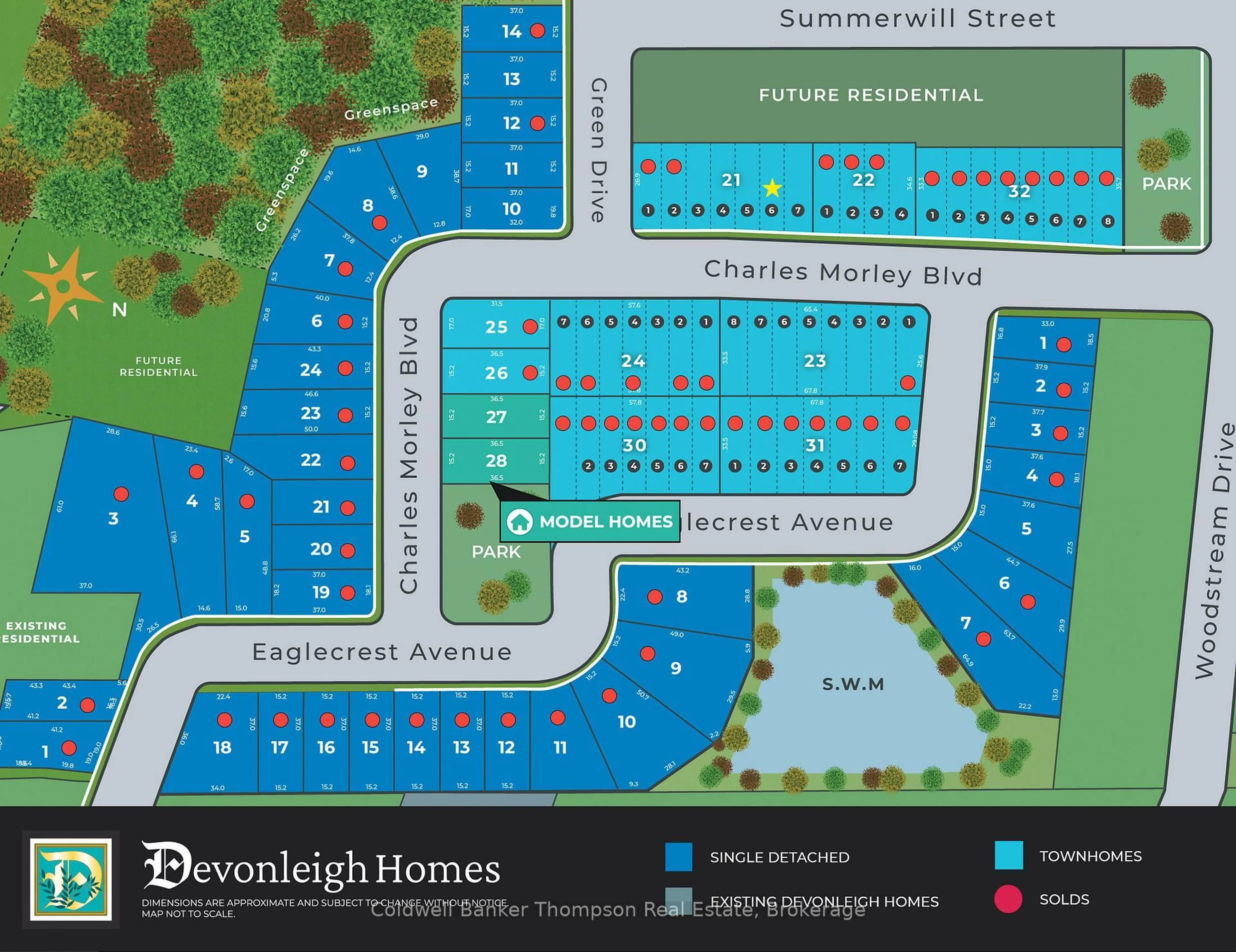43 Charles Morley Blvd, Huntsville, Ontario P1H 0G5
Contact us about this property
Highlights
Estimated valueThis is the price Wahi expects this property to sell for.
The calculation is powered by our Instant Home Value Estimate, which uses current market and property price trends to estimate your home’s value with a 90% accuracy rate.Not available
Price/Sqft$472/sqft
Monthly cost
Open Calculator
Description
Welcome to the sought-after Woodstream community, a vibrant new neighbourhood by trusted builder Devonleigh Homes, where timeless design blends seamlessly with modern comfort. This well-appointed two-storey interior townhouse offers a functional layout and stylish finishes that cater perfectly to everyday living. Step inside to a bright foyer with a convenient 2-piece bathroom near the entry and direct access from the garage for added ease. The open-concept main floor connects the kitchen, breakfast area, and living room, an inviting space ideal for family time or hosting friends. Upstairs, the spacious primary suite features elegant double doors, a 3-piece ensuite, and a generous walk-in closet. Two additional bedrooms offer flexibility for guests, children, or a home office, while a 4-piece main bathroom completes this level with both form and function. The unfinished basement offers excellent potential for future finishing or can be used for ample storage. The lower level also includes a natural gas forced air furnace and a rental hot water tank for efficient operation. Additional conveniences include municipal water and sewer, high-speed internet availability, and curb-side garbage collection. The exterior combines brick, stone, and vinyl siding in a tasteful, neutral palette, contributing to the home's lasting appeal. Experience modern living in a community designed for connection, comfort, and everyday ease.
Property Details
Interior
Features
Main Floor
Kitchen
3.12 x 3.05Breakfast
2.97 x 2.69Great Rm
5.71 x 2.89Exterior
Features
Parking
Garage spaces 1
Garage type Attached
Other parking spaces 1
Total parking spaces 2
Property History
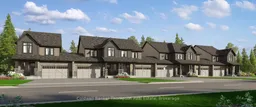 5
5
