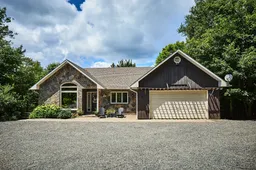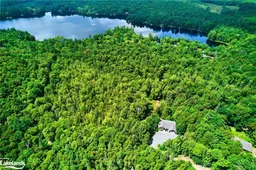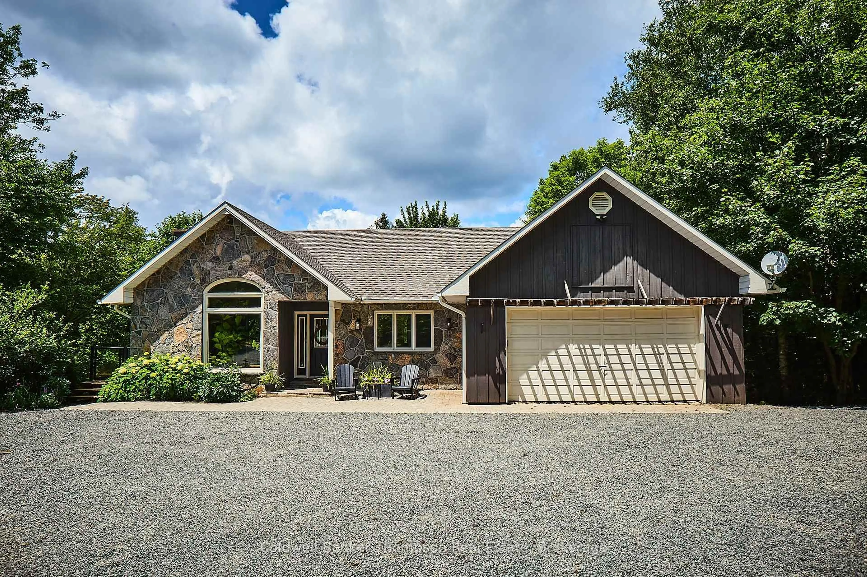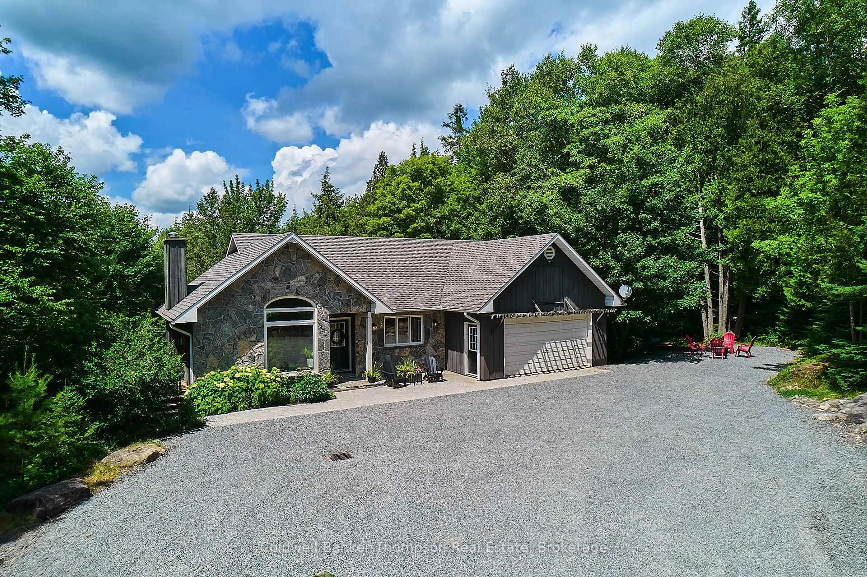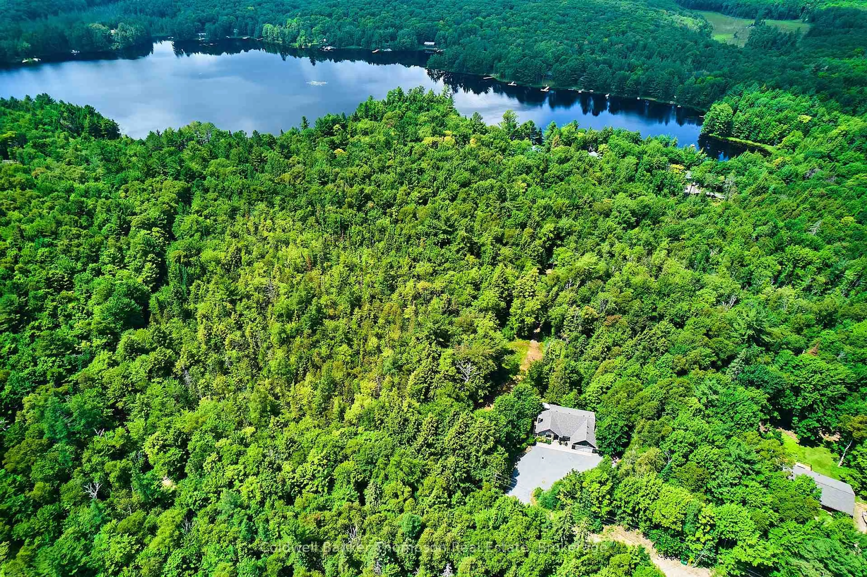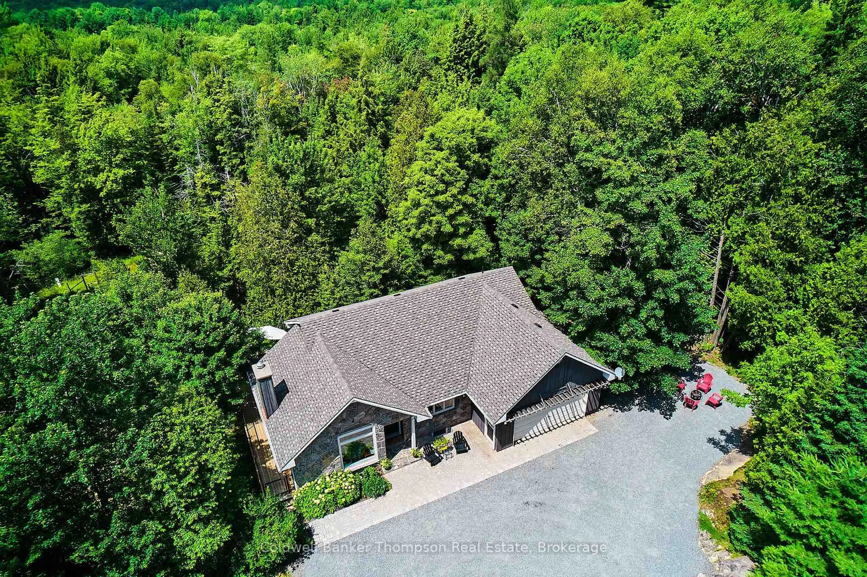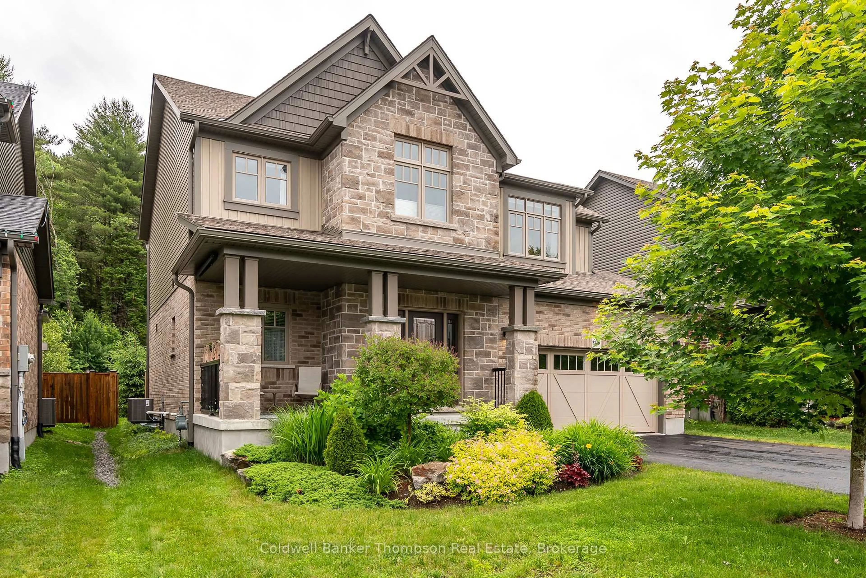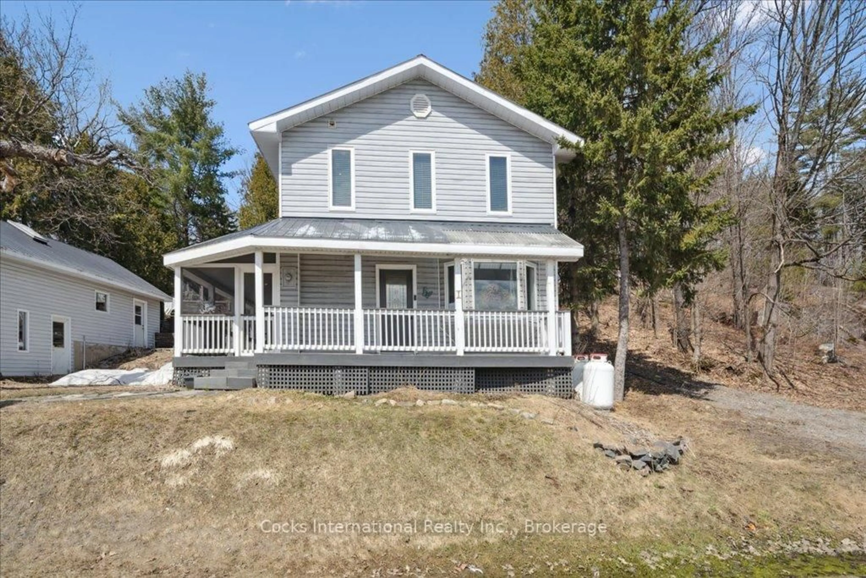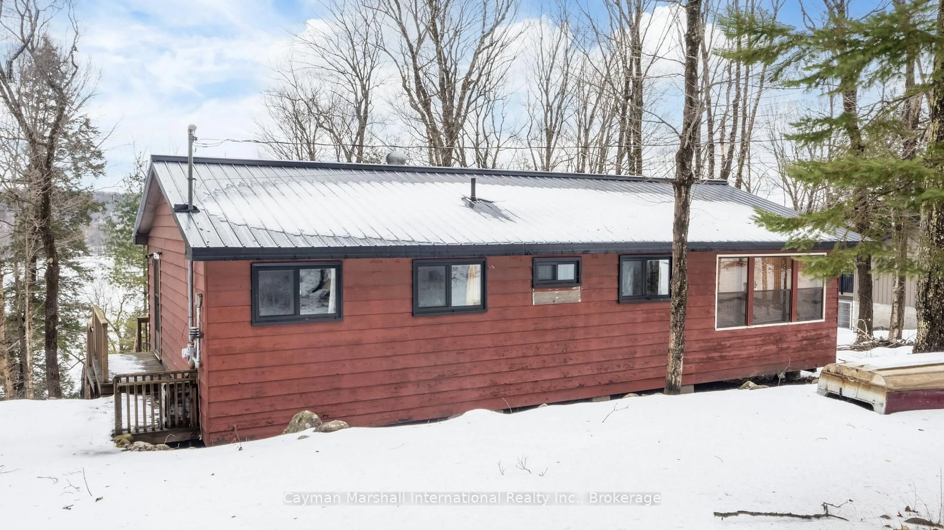440 CHUB LAKE Rd, Huntsville, Ontario P1H 2J3
Contact us about this property
Highlights
Estimated valueThis is the price Wahi expects this property to sell for.
The calculation is powered by our Instant Home Value Estimate, which uses current market and property price trends to estimate your home’s value with a 90% accuracy rate.Not available
Price/Sqft$863/sqft
Monthly cost
Open Calculator
Description
Nestled on 2 picturesque acres minutes from town, this stunning custom-built, 4-bedroom modern farmhouse offers a perfect blend of rustic charm and contemporary elegance. From the moment you step inside, you'll be captivated by the wide plank hardwood floors leading you into spaces adorned with vaulted ceilings and flooded with natural light from huge windows. The heart of the home is the spacious dining room/kitchen which opens onto a large deck overlooking a beautifully treed landscape, ideal for entertaining or peaceful relaxation. The spacious kitchen boasts high-end finishes and an open layout that seamlessly connects to the dining and living areas. The luxurious master suite, complete with a spa-like en- suite provides a serene retreat, while the additional 3 bedrooms offer ample space for family and guests. The convenience of 3 full baths is a true asset with room for everyone in their daily routine. The walkout basement, featuring 9-foot ceilings, adds to the expansive feel of this home, offering additional living space that could serve as a game room, home theatre or fitness area, bonus room that is a great flex space and beautiful laundry area. Outside, the property is equally impressive. A second driveway provides convenient access to the rear of the property, making it ideal for storing recreational vehicles or accommodating additional parking. A covered hot tub area is accessed from the lower level with custom cabinetry and storage space. The blend of country tranquility with modern conveniences makes this property a true gem and it cannot be overstated how ideal the location is with close proximity to downtown Huntsville yet feeling like youre living in the country. Riverside school district is a further bonus and being so close to the outstanding community of Huntsville and all of its recreational, dining and cultural options will have you feeling like this is the perfect place for your family to enjoy and make memories.
Property Details
Interior
Features
Main Floor
Bathroom
2.3 x 1.8Tile Floor / 4 Pc Bath
Bathroom
3.0 x 1.6Tile Floor / 4 Pc Ensuite
Primary
4.34 x 4.7Hardwood Floor
Br
3.96 x 2.97Hardwood Floor
Exterior
Features
Parking
Garage spaces 2
Garage type Attached
Other parking spaces 9
Total parking spaces 11
Property History
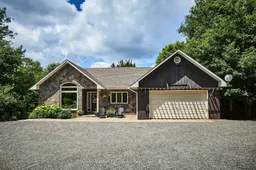 48
48