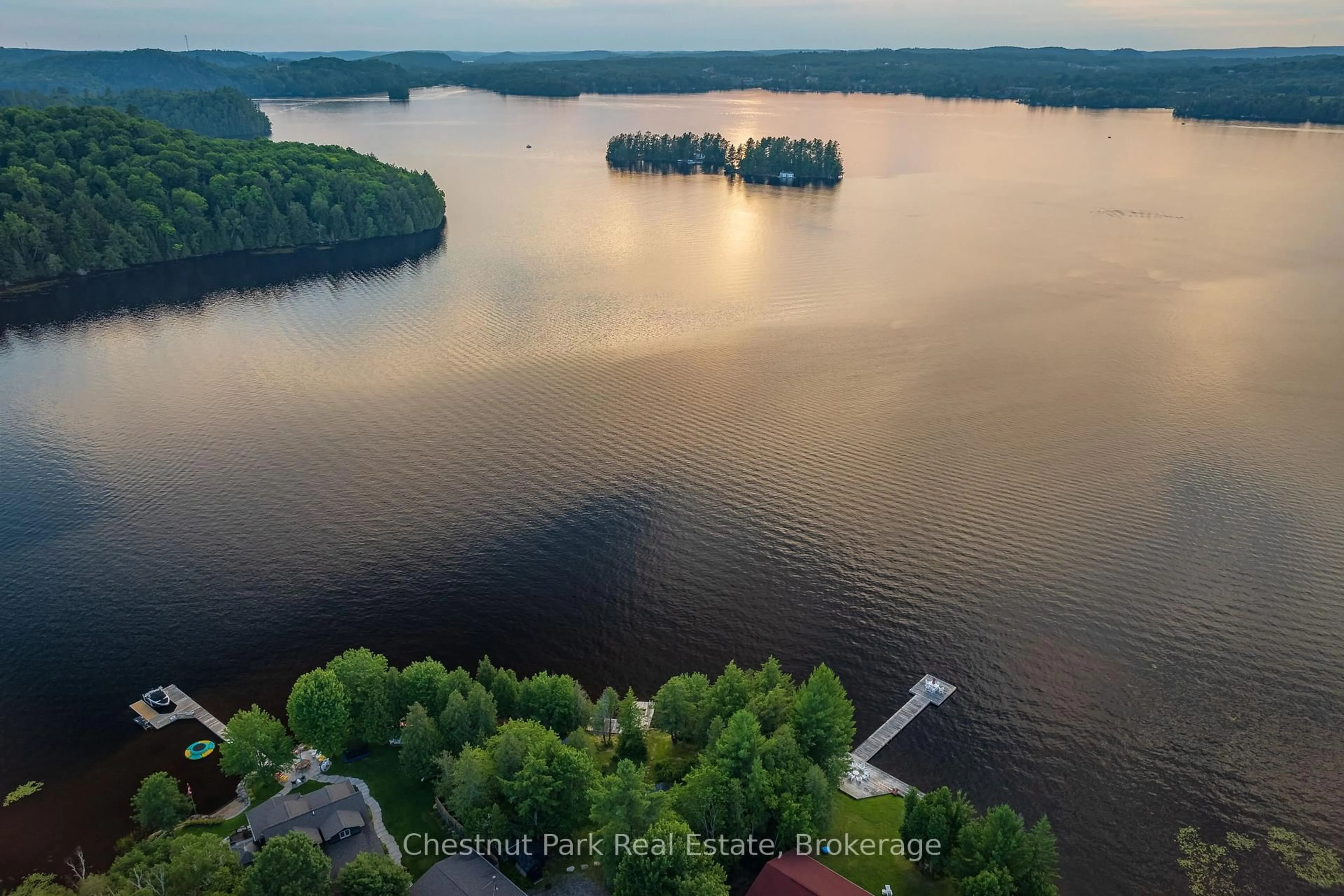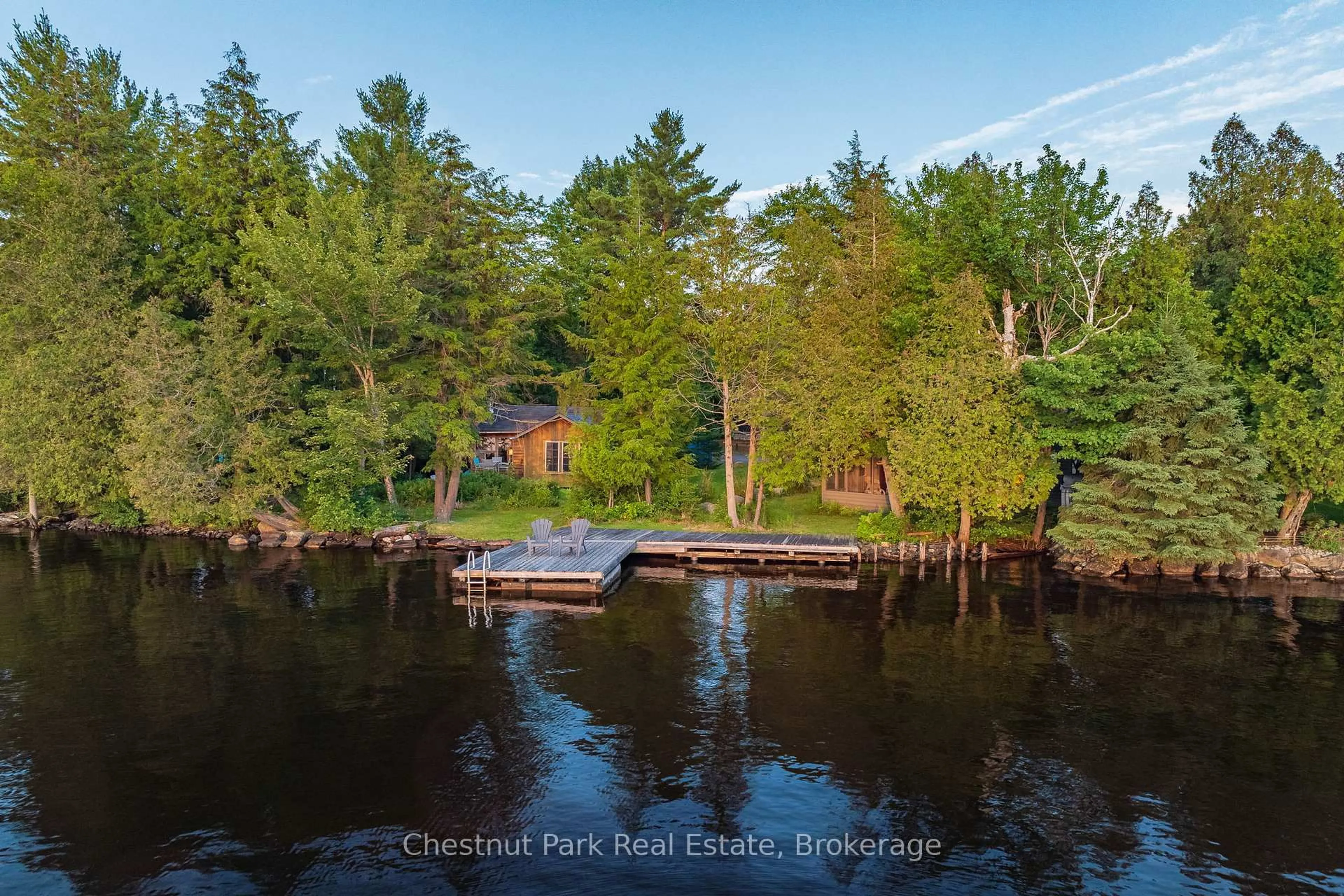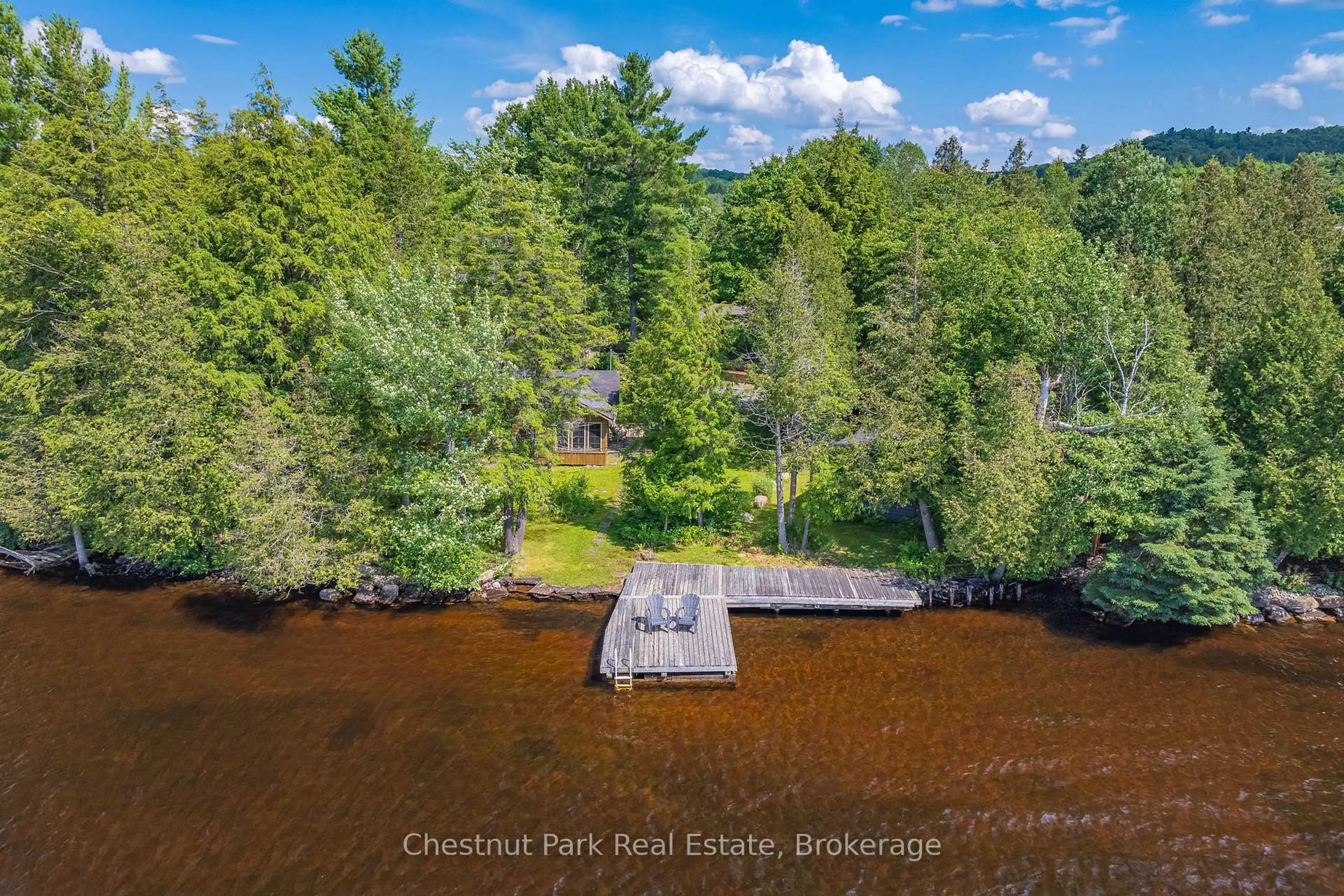464 Springfield Rd, Huntsville, Ontario P1H 2J3
Contact us about this property
Highlights
Estimated valueThis is the price Wahi expects this property to sell for.
The calculation is powered by our Instant Home Value Estimate, which uses current market and property price trends to estimate your home’s value with a 90% accuracy rate.Not available
Price/Sqft$571/sqft
Monthly cost
Open Calculator
Description
Discover the exceptional opportunity at 464 Springfield Road, where 140 feet of pristine frontage on Fairy Lake sets the stage for your dream Muskoka retreat or future vision. Currently hosting two charming seasonal cottages nestled among mature trees, this unique property offers classic cottage ambiance and flexible use. With breathtaking long lake views, Northwest exposure for stunning sunsets, and gentle terrain, this property offers both immediate enjoyment and long-term potential. The main cottage features an open-concept layout with a rustic wood beam ceiling, a cozy bedroom, a 2-piece bathroom, and a screened-in porch for seamless indoor-outdoor living. The guest cottage provides added accommodation with two bedrooms, a kitchenette, a screened-in porch, and a private outdoor shower - ideal for hosting family and friends. The shoreline is a true highlight, with a gentle sandy entry. The big boating opportunities are endless whilst exploring the four-lake chain. If you are seeking a peaceful lakeside getaway just minutes from Huntsvilles amenities, this property offers the possibilities. 464 Springfield Road is more than a property; it is a rare opportunity to create your own slice of Muskoka paradise!
Property Details
Interior
Features
Main Floor
Kitchen
5.9 x 2.3Combined W/Dining
Br
2.3 x 2.2Living
3.4 x 4.96Wood Stove
Bathroom
2.34 x 2.342 Pc Bath
Exterior
Features
Parking
Garage spaces -
Garage type -
Total parking spaces 3
Property History
 41
41








