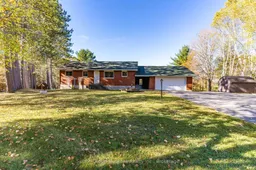Solid family bungalow is located minutes from Downtown Huntsville, perched on the hillside, offering a stunning view of the surrounding countryside and Weeduck Lake. Take in the panoramic views and western exposure on sunny afternoon. The main floor of this home features a large living room with a picture window that provides plenty of natural light, three bedrooms, a full bathroom with a walk-in shower, a kitchen, and an eating area. The lower level offers a rec-room with fireplace and walkout to a ground-level patio, an additional room that could be used as an office or future bedroom, bathroom, large laundry/utility room, and cold cellar. From the kitchen, you have access to a covered breezeway with a door to the oversized attached garage. The exterior of the home offers low-maintenance brick siding, the shingles are updated and the majority of the windows have been updated. The home sits on an impressive, mainly level, 1.3-acre manicured lot. The driveway is level and paved. Minutes from two boat launches offering access to the Huntsville chain of lakes and snowmobile trails. This is a great solid and immaculate home ready for your imagination.
Inclusions: Appliances
 36
36


