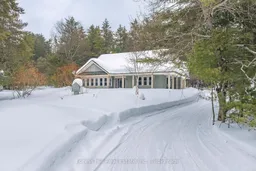Tucked away for ultimate privacy, this warm and inviting straw bale home is a true gem in the charming village of Port Sydney. Thoughtfully designed with an open-concept layout, this unique retreat features 1+1 bedrooms, a spacious bathroom, and an abundance of windows that flood the space with natural light. Built with straw bale construction, this home offers exceptional insulation value, keeping it cool in the summer and warm in the winter while enhancing energy efficiency. Modern comforts include natural gas, in-floor radiant heating, and on-demand hot water for year-round ease. Newly installed boiler, water treatment and sewage pump provide peace of mind. Enjoy the convenience of an attached garage and a separate garden shed, perfect for extra storage or a workshop. Just a few minutes drive away, you'll find the public beach and boat launch on Mary Lake, ideal for Summer days by the water. From Mary Lake, you can access over 40 miles of boating on the 4 chain lakes - Mary, Fairy, Peninsula and Vernon. For the golf enthusiast, the course next door is calling your name! Perfectly situated between Huntsville and Bracebridge, this property offers the best of both worlds peaceful village living with easy access to all major amenities. Whether you're looking for a weekend escape or a full-time residence, this charming home is ready to welcome you. Don't miss out on this rare find schedule your showing today!
Inclusions: Stove, Fridge, Dishwasher, Washer/Dyer (2in1)
 32
32


