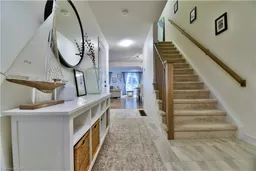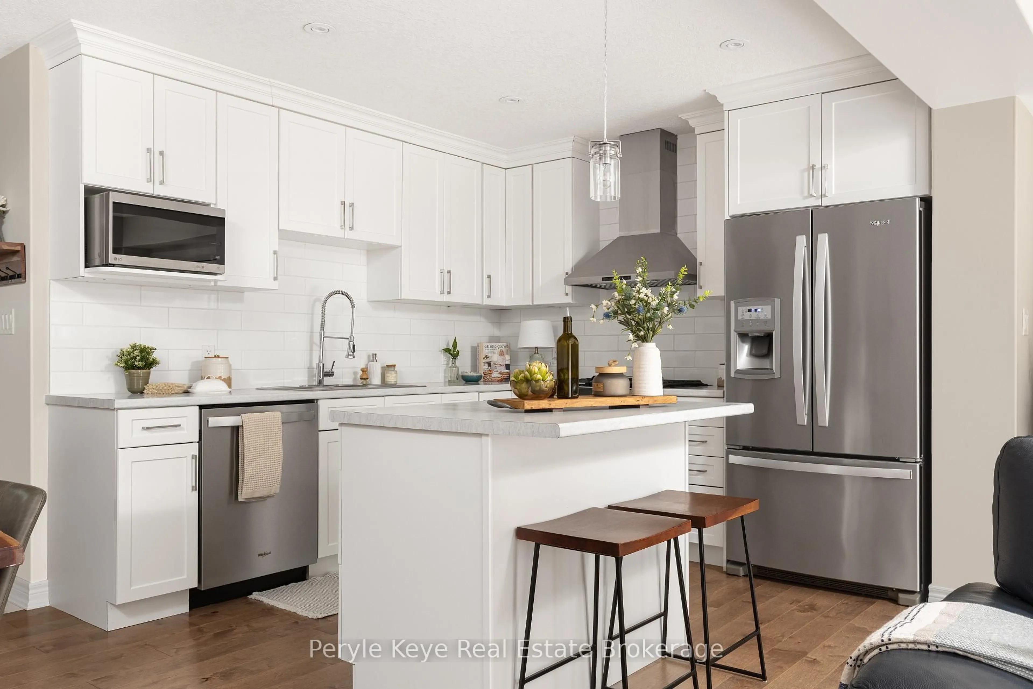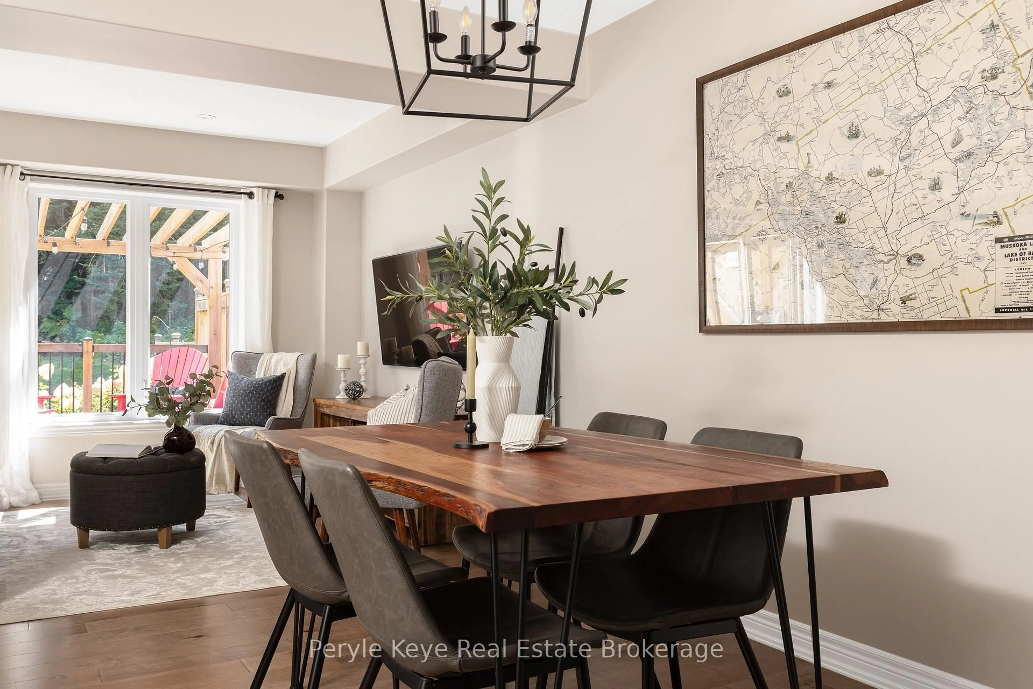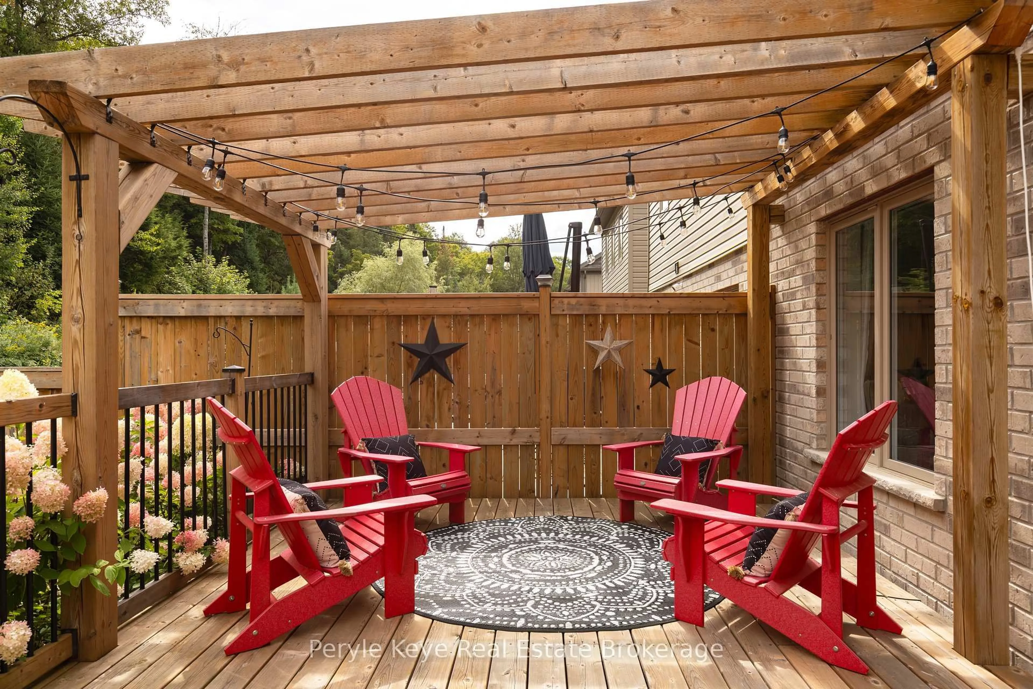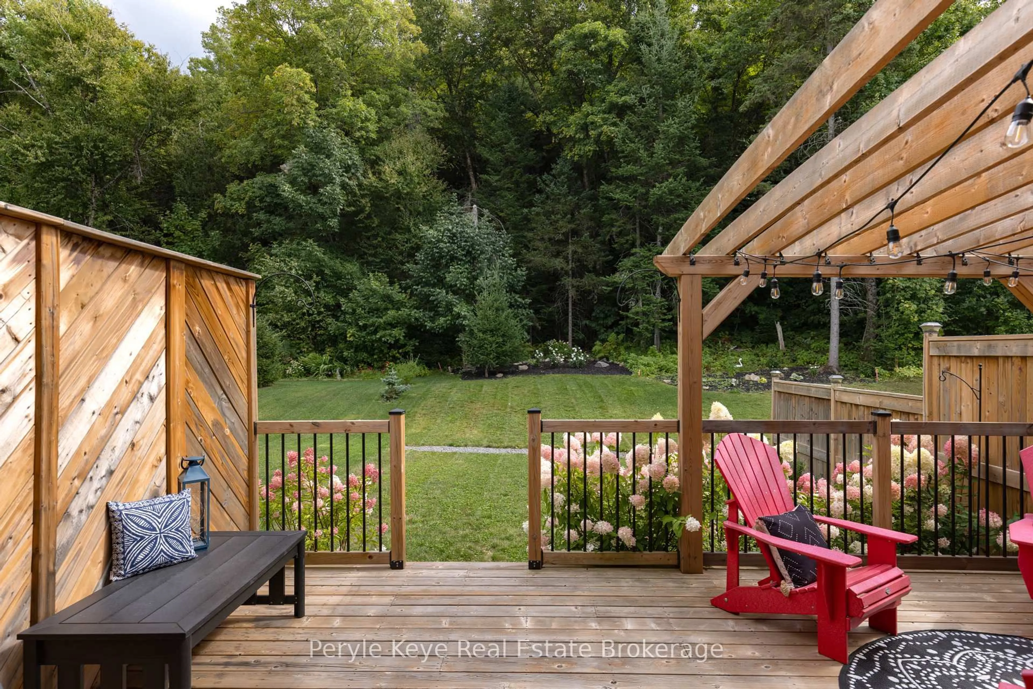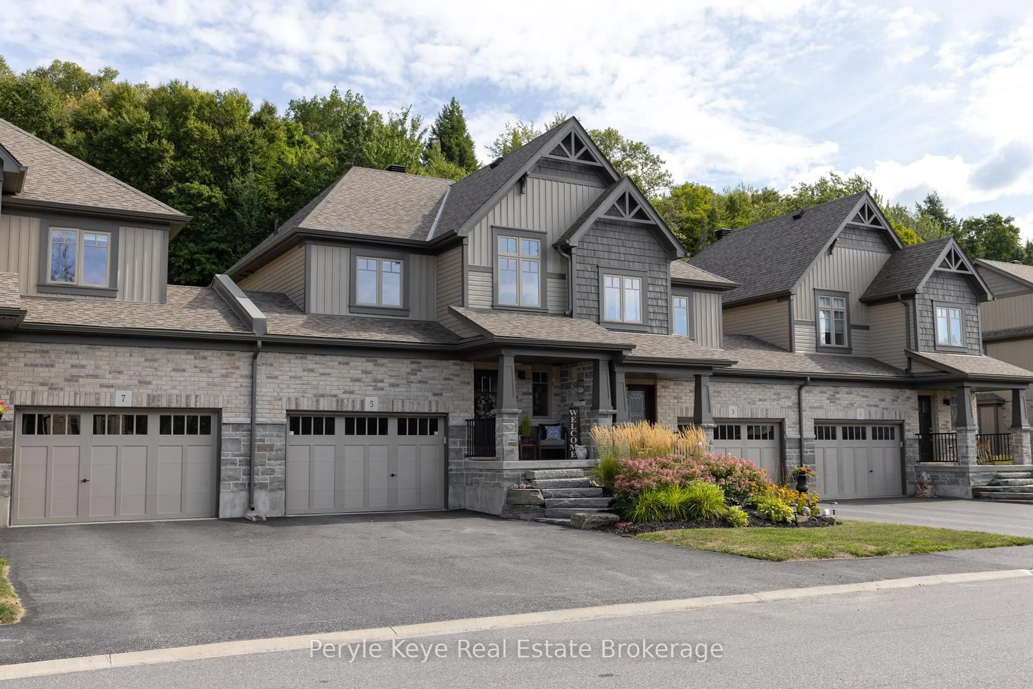5 KELSEY MADISON Crt, Huntsville, Ontario P1H 1C8
Contact us about this property
Highlights
Estimated valueThis is the price Wahi expects this property to sell for.
The calculation is powered by our Instant Home Value Estimate, which uses current market and property price trends to estimate your home’s value with a 90% accuracy rate.Not available
Price/Sqft$512/sqft
Monthly cost
Open Calculator
Description
Nestled in the desirable Brookside Crossing community, this beautifully appointed 3-bedroom, 2.5-bath freehold townhome gives you full municipal services and low-maintenance living, all while backing onto a wooded ridge offering privacy and calm. It's the kind of place where you can exhale, knowing you've found the right balance between convenience and nature. Step inside and feel the difference. Hardwood floors carry through the main spaces and upgraded lighting that sets just the right mood. The kitchen will surprise you with extended cabinetry, crown molding, stylish backsplash and an island with bar seating. Just steps away, the interior access from the garage makes coming home easy, rain or shine. Upstairs, the primary suite offers a private retreat with forested views and its own 3-piece ensuite and walk-in closet. Two additional guest bedrooms give you flexibility, whether it's space for kids, guests, or a cozy home office. Thoughtfully designed, a 4pc bath and space for laundry complete this second level. The full, unfinished basement, complete with a rough-in bath and large window, gives you room to grow and the opportunity to design a space that suits your lifestyle. And then there's the backyard - the heart of where memories are made. Imagine summer evenings on your 20' x 12' deck, fireflies flickering while you stargaze under the Muskoka sky. Privacy fencing gives you a quiet spot to relax, while the tree-covered ridge behind your yard provides a natural backdrop that feels miles away from town. There's room for a fire pit, lawn games or raised garden beds. All of this is just minutes to schools, shopping, trails and parks! It's close enough for convenience but far enough to feel tucked away. Serviced with natural gas, municipal water and sewer, and high speed internet, you're always connected. Pride of ownership is evident throughout. Don't miss this amazing opportunity to make this townhome the backdrop of your next chapter.
Upcoming Open House
Property Details
Interior
Features
Main Floor
Kitchen
3.1 x 3.15Hardwood Floor
Dining
2.58 x 3.16Hardwood Floor
Bathroom
1.51 x 1.422 Pc Bath
Living
5.68 x 2.85Hardwood Floor
Exterior
Features
Parking
Garage spaces 1
Garage type Attached
Other parking spaces 2
Total parking spaces 3
Property History
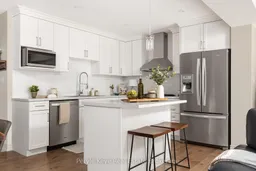 50
50