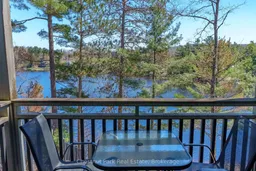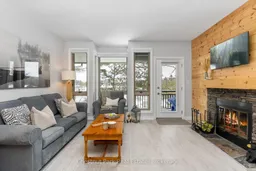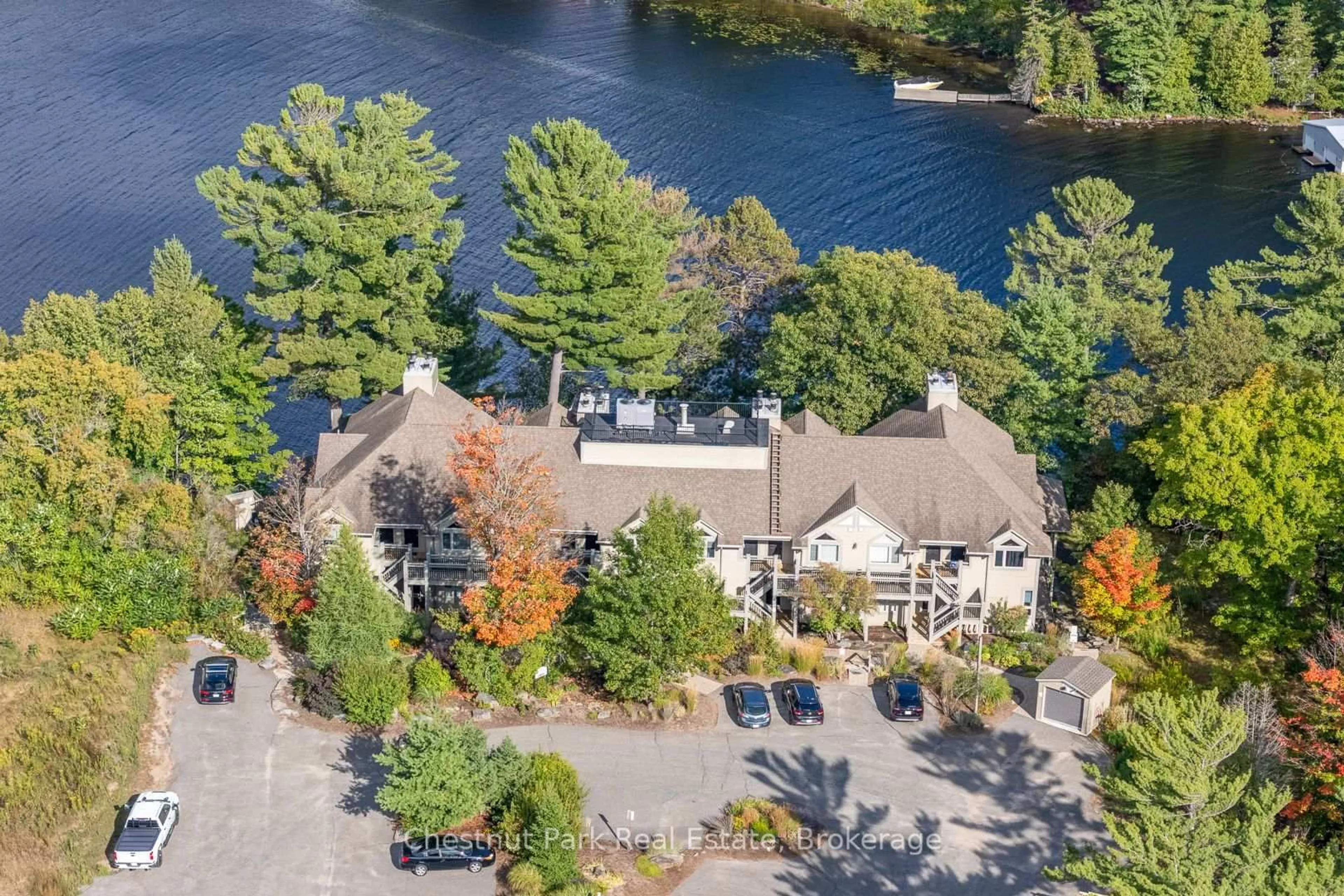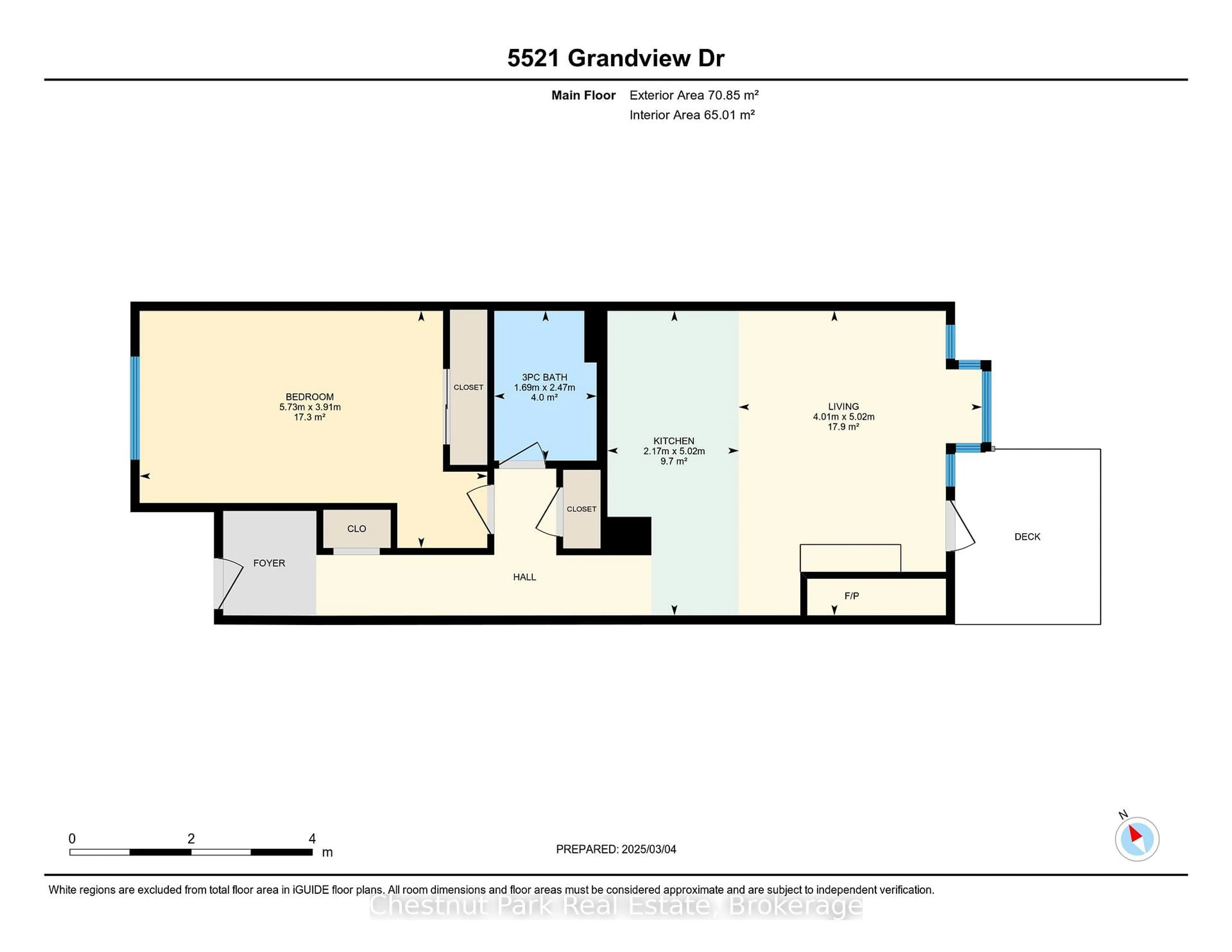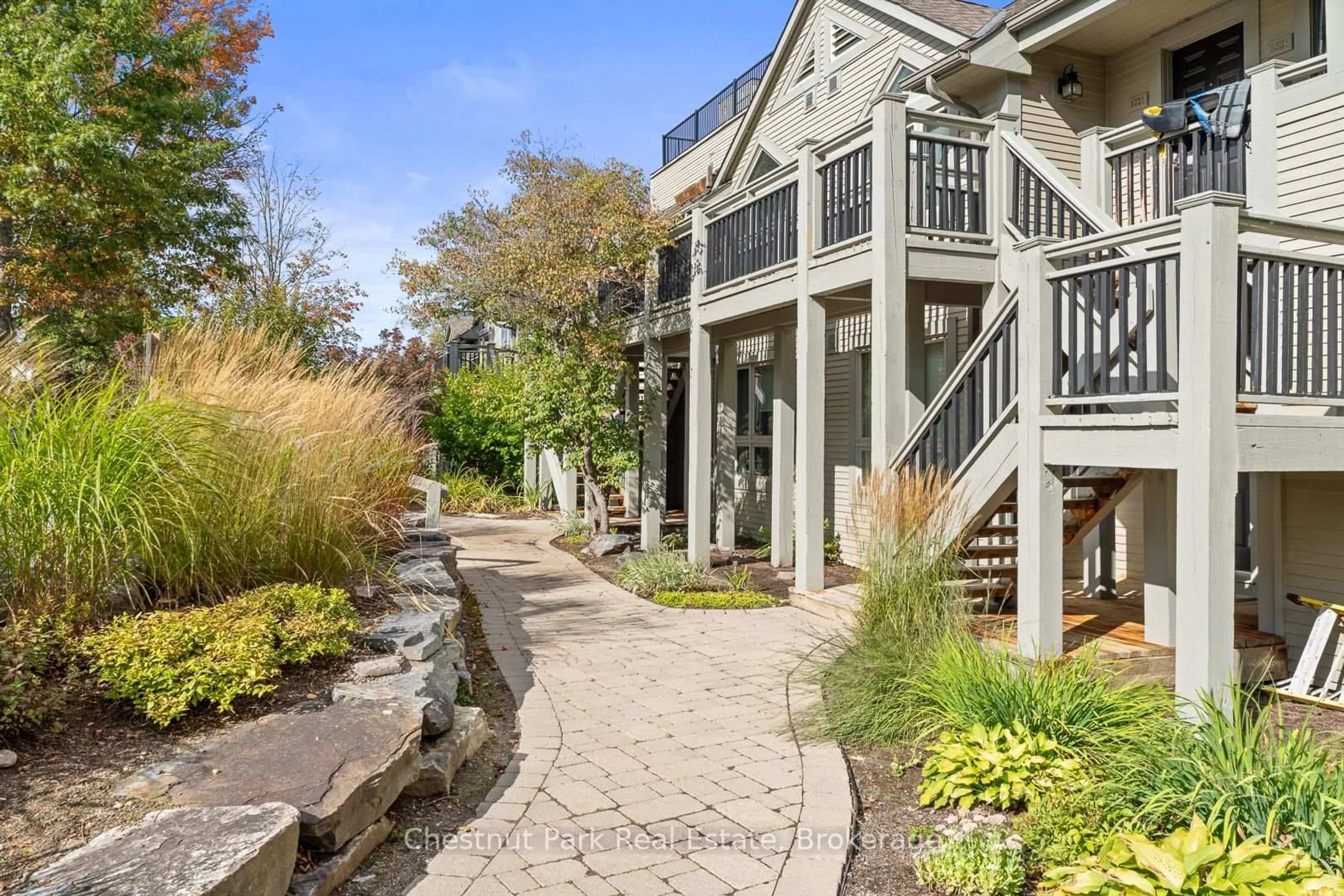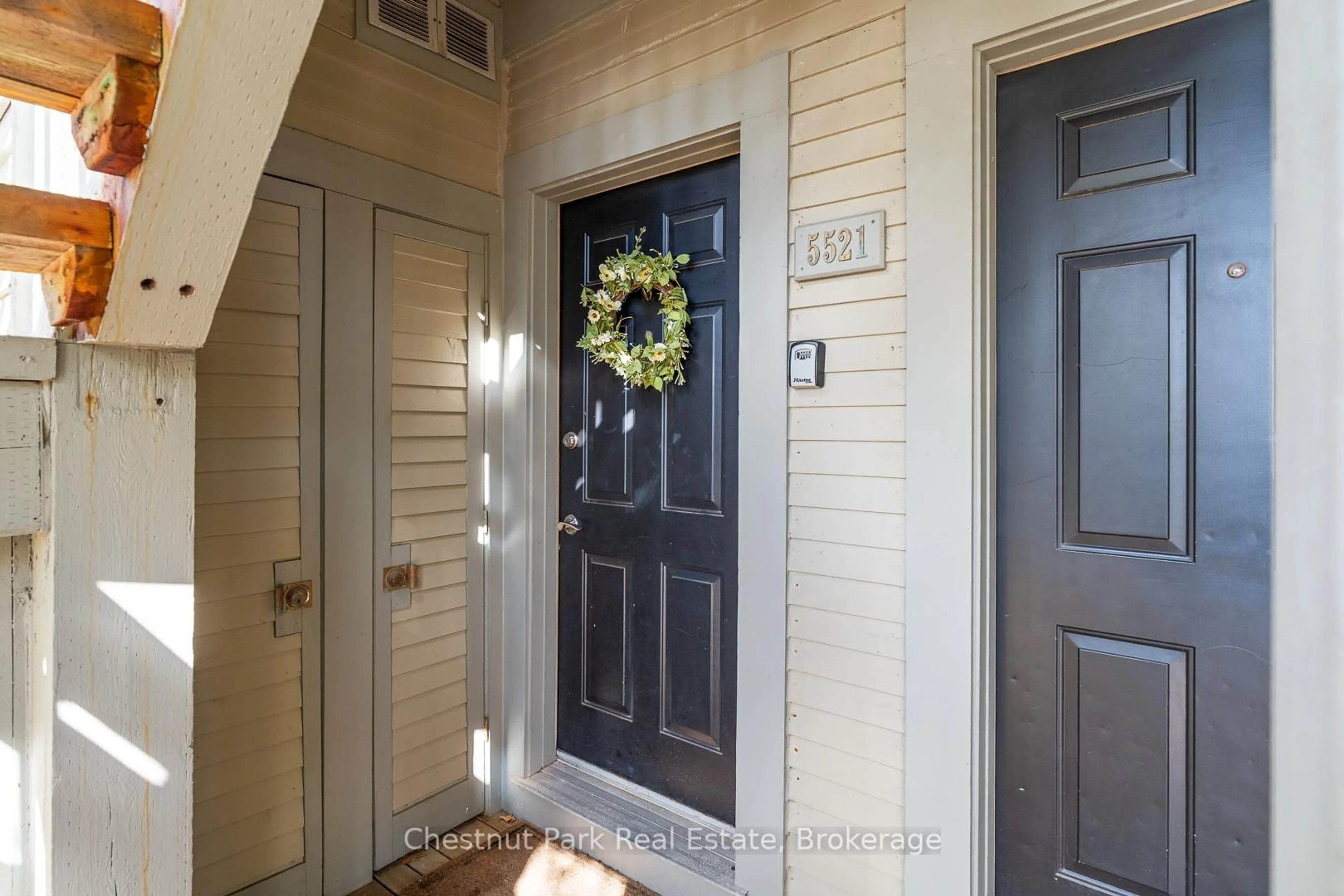5521 Grandview Signature Dr, Huntsville, Ontario P1H 2N1
Contact us about this property
Highlights
Estimated valueThis is the price Wahi expects this property to sell for.
The calculation is powered by our Instant Home Value Estimate, which uses current market and property price trends to estimate your home’s value with a 90% accuracy rate.Not available
Price/Sqft$618/sqft
Monthly cost
Open Calculator
Description
Welcome to 5521 Grandview Signature, a stunning ground-floor waterfront condo offering the ultimate Fairy Lake lifestyle in the heart of Muskoka. This beautifully upgraded 1-bedroom suite showcases unobstructed lake views with direct walkout access to manicured grounds and the water's edge, creating an idyllic retreat. Inside, the thoughtfully updated approx. 699.71 sq. ft. open-concept design is enhanced by floor to ceiling windows that bathe the space in natural light and frame breathtaking lake views. The generous primary bedroom features ample closet space, a picture window, and a spa like bathroom with a walk-in shower, offering the perfect sanctuary after a day of enjoying Muskoka's great outdoors. The kitchen includes quartz countertops, upgraded lighting, and high-end appliances, embodying a contemporary Muskoka vibe that is ideal for entertaining. The living area, centered around a cozy wood fireplace, flows seamlessly onto a spacious balcony, the perfect spot to enjoy morning coffee or an evening beverage . At the water's edge you will find a private dock and kayak storage for residence of Grandview Signature as well as a lakeside barbeque area. Fairy Lake is a four-season playground, offering boating, fishing, and golf in the summer, with skiing, snowmobiling in the winter. Nearby, Limberlost Nature Reserve, Arrowhead Provincial Park and Algonquin Park all offer year round, endless trails and lakes to enjoy. With this Property being just minutes from downtown Huntsville, you'll have access to boutique shopping, dining, and local attractions. This property offers great flexibility. Enjoy this property personally or offer it as a vacation retreat and tap into Huntsville's thriving recreational rental market and the ability to start earning rental income immediately. The commercial-residential zoning allows you to offer this property as a rental, exempt from Huntsvilles new short-term rental bylaws. All utilities (except internet) are incl. in the condo fee.
Property Details
Interior
Features
Main Floor
Bathroom
1.69 x 2.473 Pc Bath
Primary
5.73 x 3.91Kitchen
2.17 x 5.02Living
4.01 x 5.02Fireplace / W/O To Balcony
Exterior
Features
Condo Details
Inclusions
Property History
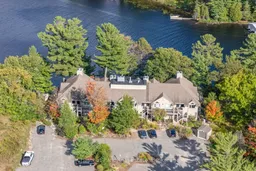 48
48