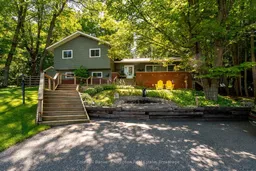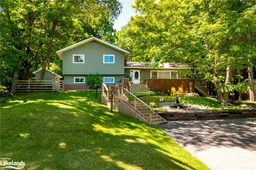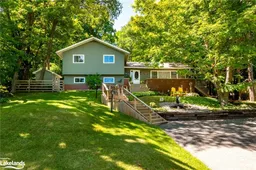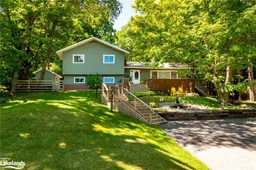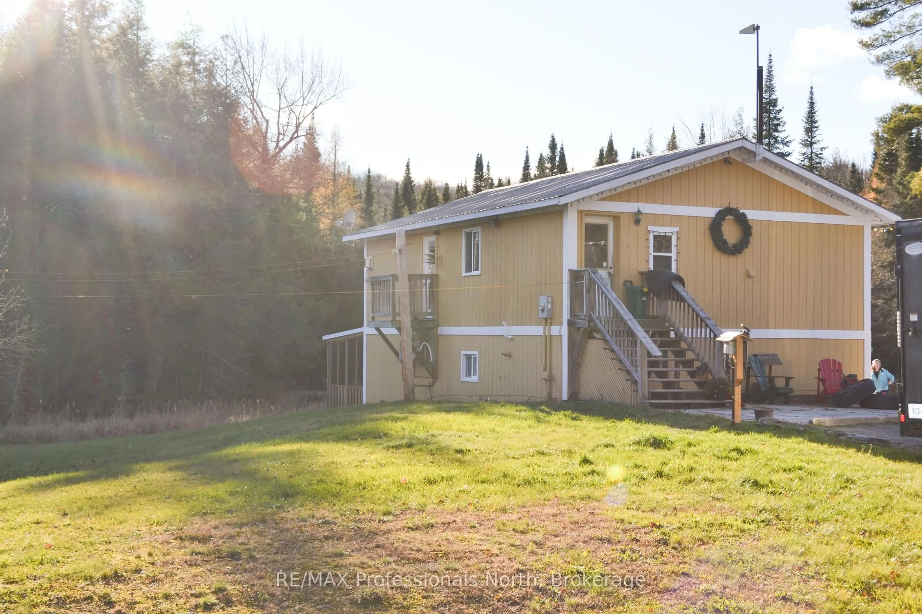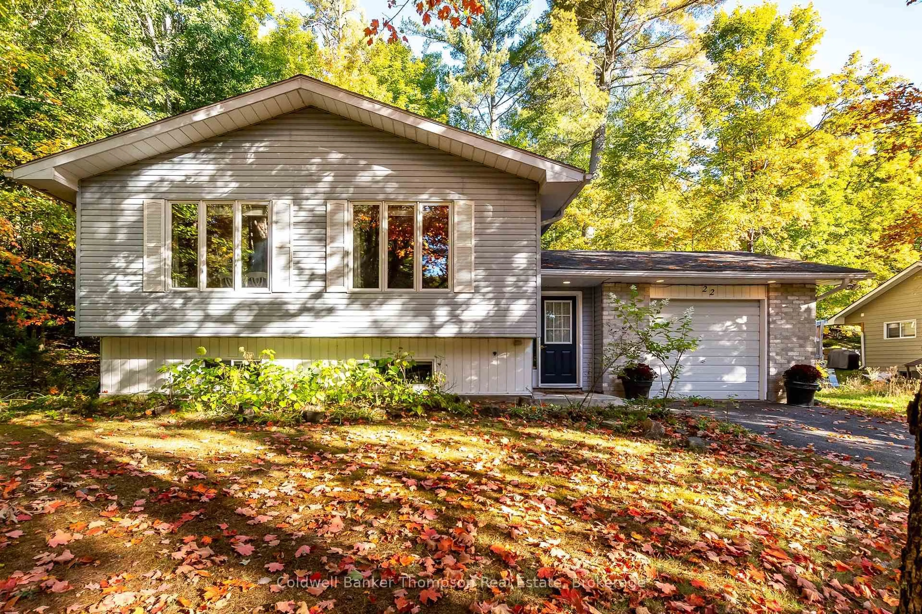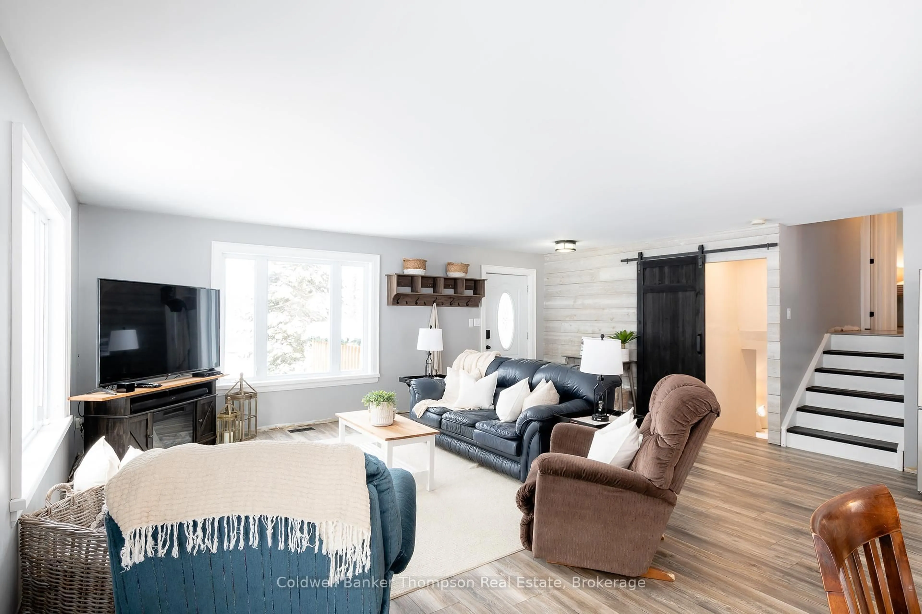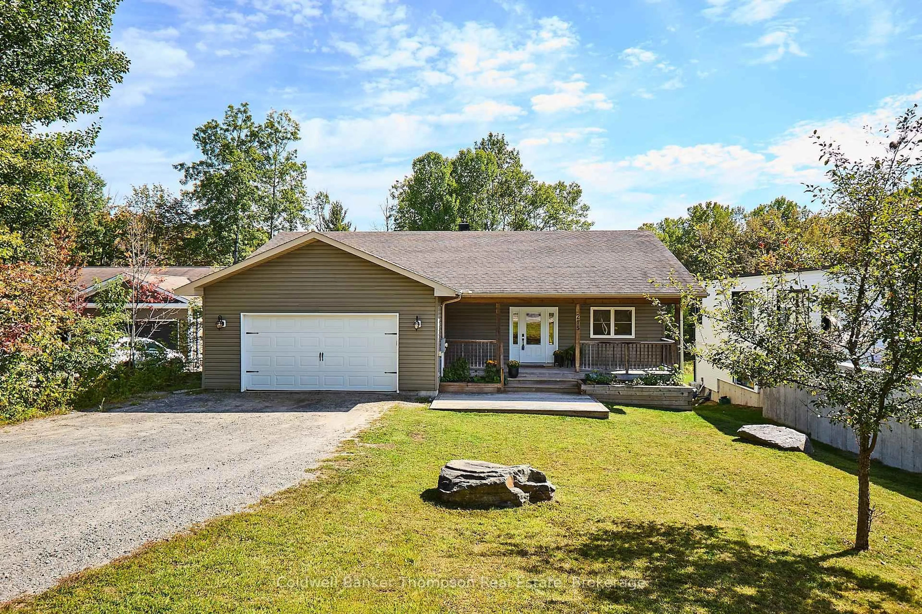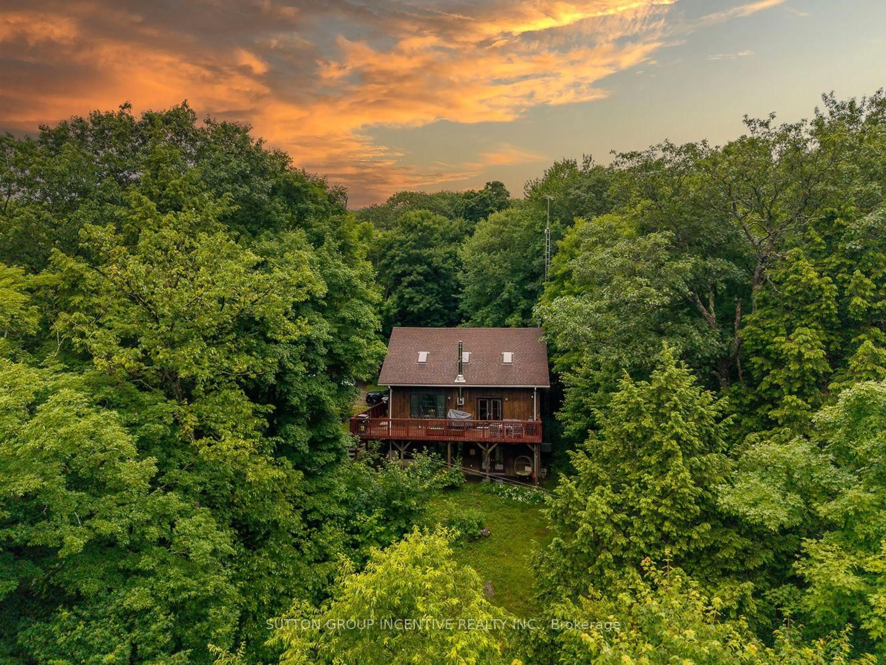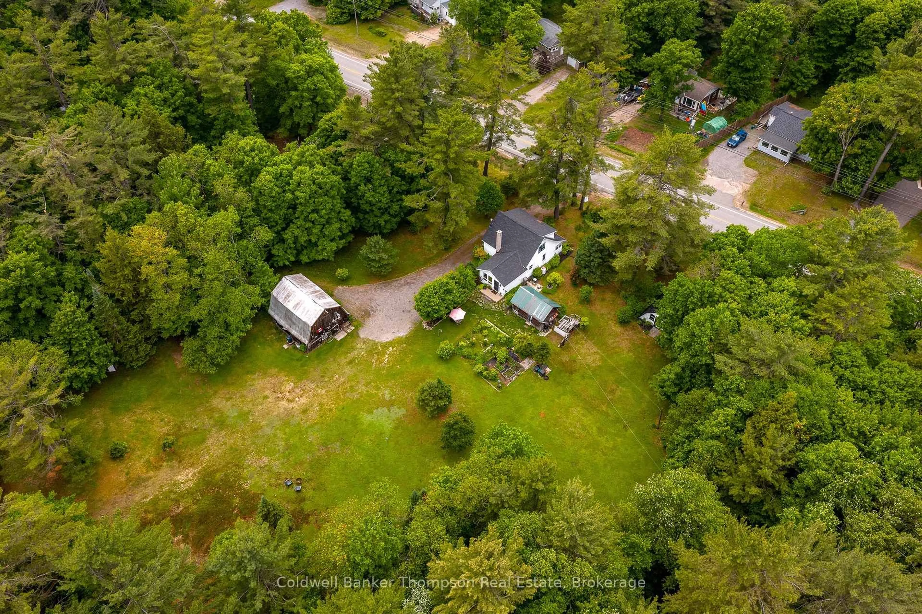Fabulous opportunity to own this gorgeous, well-constructed 4-bedroom family home in the heart of Downtown Huntsville, set on a mature landscaped property within walking distance to Conroy Park, the Summit Centre for kids' sports, and both elementary and secondary schools. This solid year-round home offers a versatile side-split layout across 2,335 sq ft of finished living space, designed for comfort and functionality for years to come. A welcoming front deck leads into the foyer, opening to a spacious formal dining room where natural light pours in through large windows. The inviting front living room offers peaceful views of the landscaped yard, while the renovated country kitchen features a breakfast bar, stylish finishes, and access to the mudroom with a convenient side entrance and deck. Upstairs are two perfect kids' or guest bedrooms, an updated 5-pc bathroom with a double sink vanity, and a private primary bedroom complete with its own 3-pc ensuite. The finished lower level provides a cozy family room, 2-pc bathroom, guest bedroom with deep closets, and a separate laundry room with easy access to the crawl space storage and mechanical area. Outside, the cleared and fenced backyard offers a private oasis, ideal for relaxing under the shade of mature trees or entertaining with friends and family. This home has seen many excellent updates in the last few years, including replaced windows, updated shingles, painted wood siding, and a paved driveway, all adding to the charm and peace of mind for future owners. Perfectly located close to parks, schools, and all the amenities of downtown Huntsville, this property delivers the ideal blend of convenience, space, and timeless appeal.
Inclusions: All Bathroom Mirrors, All Light Fixtures, All Window Coverings, Dishwasher, Dryer, RangeHood, Refrigerator, Stove, Washer, Hot Water Tank Owned
