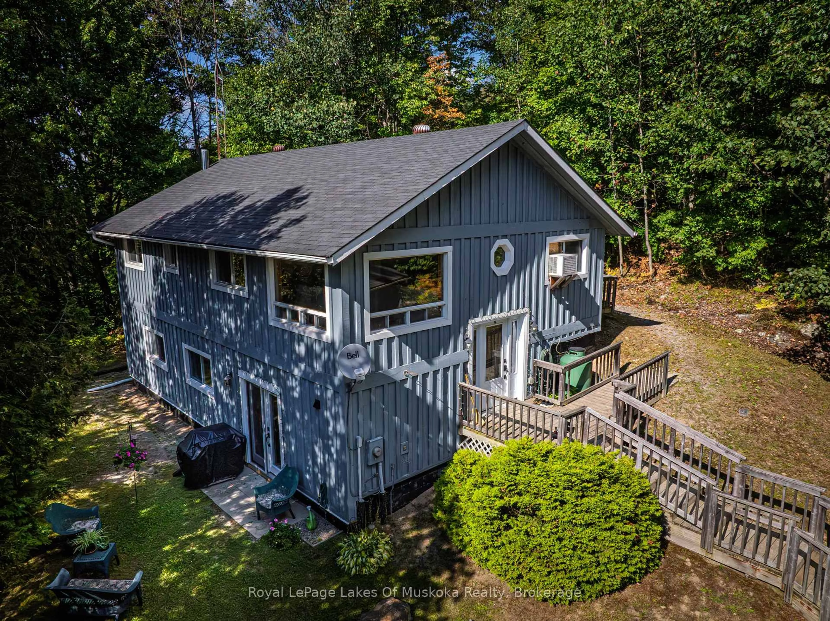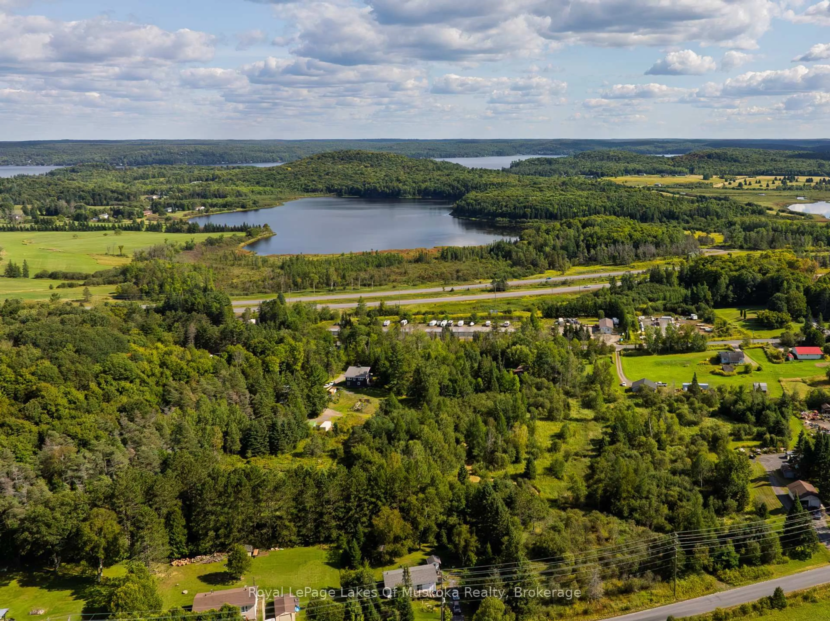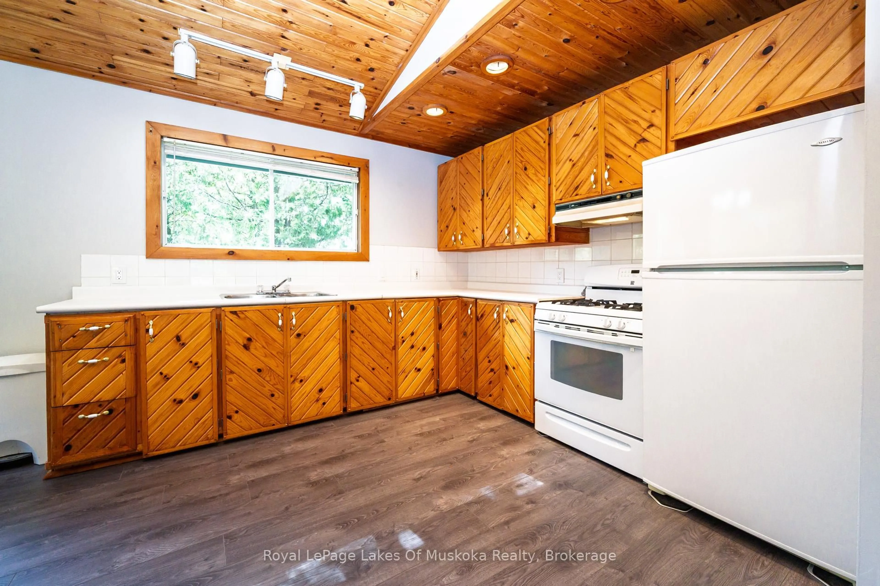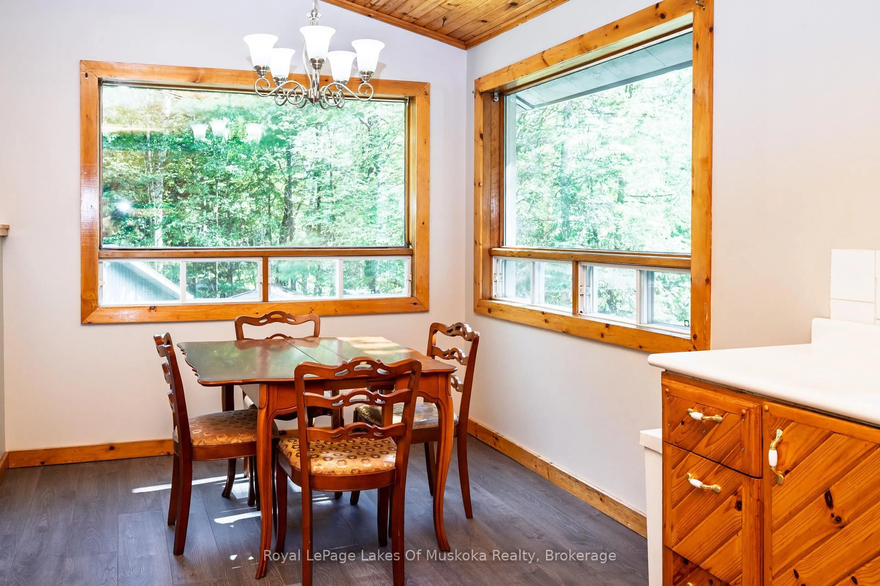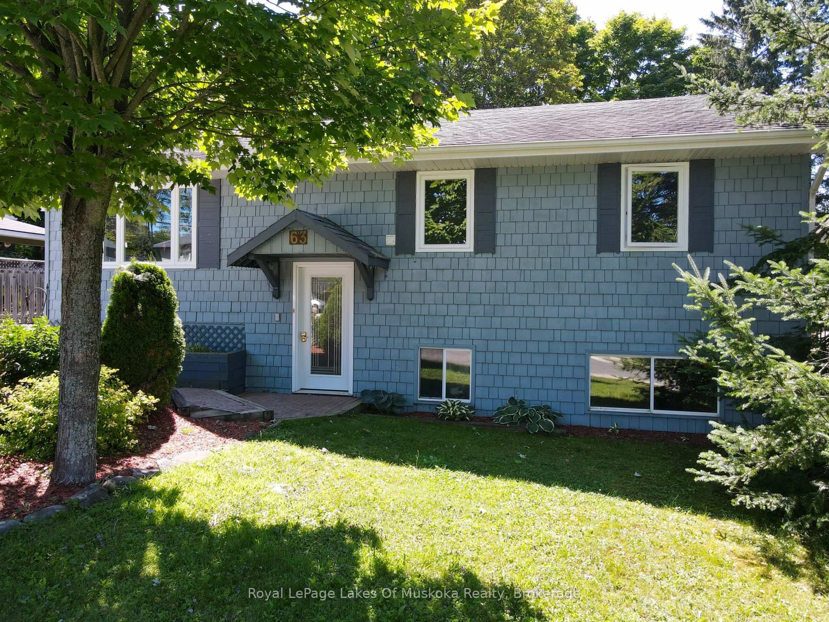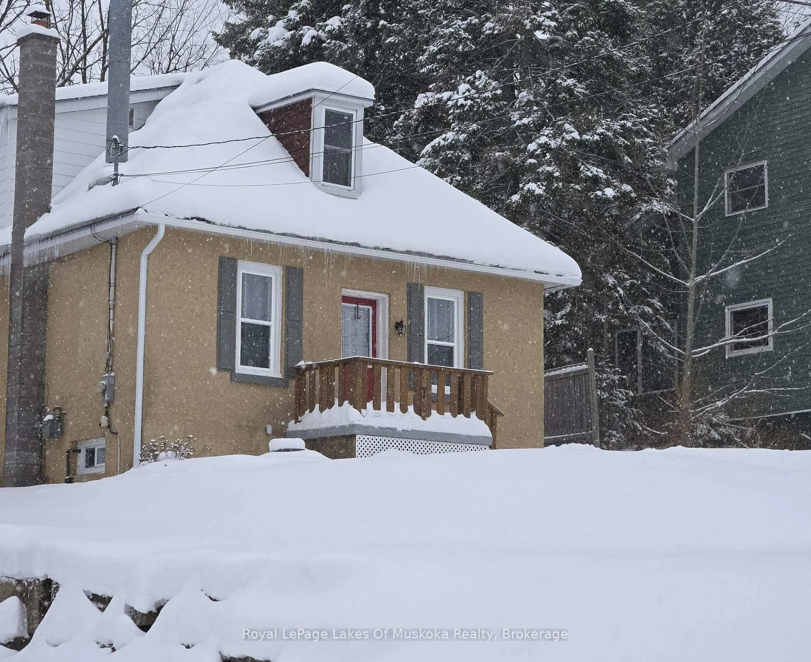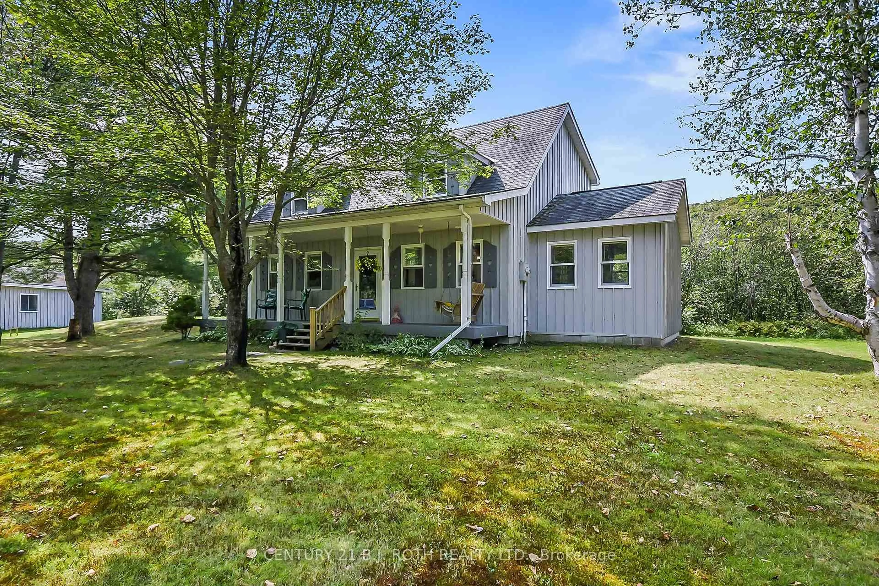779 Old Muskoka Rd, Huntsville, Ontario P0B 1M0
Contact us about this property
Highlights
Estimated valueThis is the price Wahi expects this property to sell for.
The calculation is powered by our Instant Home Value Estimate, which uses current market and property price trends to estimate your home’s value with a 90% accuracy rate.Not available
Price/Sqft$759/sqft
Monthly cost
Open Calculator
Description
OPEN HOUSE SATURDAY SEPTEMBER 27TH AND SUNDAY SEPTEMBER 28TH 1-4. REFRESHMENTS SERVED. Welcome to this beautifully updated 3-bedroom, 2-bathroom home nestled on a serene 1.6-acre lot. Perfect for those seeking space, comfort, and country charm. Located just minutes from Hwy 11 and on a convenient school bus route, this home combines tranquil living with accessibility. Step inside and be greeted by stunning pine ceilings, brand-new flooring on the main level, and new carpet on the lower level. The sun-drenched living spaces are complemented by large windows and garden doors that invite you to sit back with your morning coffee and enjoy birdwatching from the comfort of your home.The spacious kitchen features a gas stove and flows seamlessly into the open-concept living and dining area, making it perfect for entertaining. All three bedrooms are generously sized, providing ample space for family or guests. Enjoy outdoor living with a walk-out deck on the main level and a walk-out patio below, ideal for summer barbecues or peaceful evenings under the stars. The fully finished lower level offers excellent in-law suite potential with its own entrance, Kitchenette and cozy living area. Additional features include: Large garage with space for vehicles, tools, or a workshop. New shingles in 2022, ample parking for guests, trailers, or toys. Invest in a multi-generational living space, this home has the charm, updates, and location to check every box.
Property Details
Interior
Features
Lower Floor
Living
7.62 x 3.6Kitchen
4.27 x 2.62Bathroom
2.68 x 2.233 Pc Ensuite
Utility
3.66 x 3.66Exterior
Features
Parking
Garage spaces 2
Garage type Detached
Other parking spaces 4
Total parking spaces 6
Property History
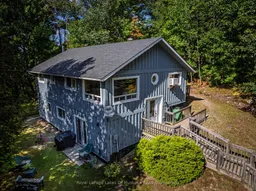 25
25
