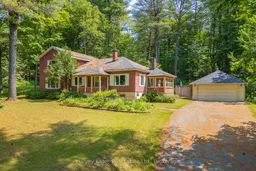Unlock the potential of this spacious 1.5-storey home in Huntsville, perfect for renovators and investors looking to create their dream space. With nearly 2,500 square feet of living area, this property boasts three bedrooms and two full bathrooms, providing a solid foundation for a transformative project. The house features a detached garage, ample space for storage or workshop projects. It is situated on a generous 4.25 acres, offering plenty of room to expand or enhance your outdoor living experience; a rare find so close to town. The property is serviced by natural gas, a drilled well, and municipal sewer and connection to municipal water services is also available. This home offers several unique characteristics, including excellent privacy from the road, which is particularly appealing for those seeking a bit of seclusion while remaining conveniently close to Huntsville's amenities. You'll find yourself just minutes from the hospital, public school, and easy access to both Highways 11 and 60. Located in an emerging area with several new developments nearby, this property presents an excellent opportunity for those seeking to invest in a home that can be tailored to modern tastes while preserving its existing charm. With your vision, this spacious dwelling could become a remarkable residence in one of Huntsville's promising areas. Don't miss this chance to turn this incredible property into the perfect home you've always envisioned.
Inclusions: Fridge, Cooktop, Wall oven, Dishwasher, Over-the-range microwave, Washer, Dryer
 35
35


