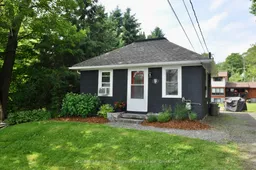Location Location Location! This in-town bungalow features an absolutely gorgeous back yard with towering trees providing amazing privacy! Walk to town to enjoy restaurants, shopping, the Theatre, parks or water activities on the Muskoka River. Welcome to peaceful Maple Ave where this 1 bedroom + den, 1 Bath home has undergone extensive renovations & upgrades since 2021 including a new kitchen with SS appliances & island, new 3-piece bathroom, new flooring, new F/A gas furnace, hydro panel, weeping tiles, sump pump with battery back-up, new PEX plumbing & pot lights throughout, fully finished lower level features a cozy family room/office area, den (used as 2nd bedroom) plus a separate laundry/utility space with storage. New deck replaced in 2025, new shingles 2025. Beautiful stone landscaping at front & rear entrances. Plenty of parking in the double wide driveway, filled with stone & ready for paving. Municipal water & sewer, hi-speed internet, garden shed + so much more! Incredible potential to expand which is rare to find with an in-town lot. Build a garage or home addition ~ endless possibilities here. Come discover this turn-key property with nothing to do but relax & enjoy!
Inclusions: fridge, stove, dishwasher, built-in microwave, washer & dryer




