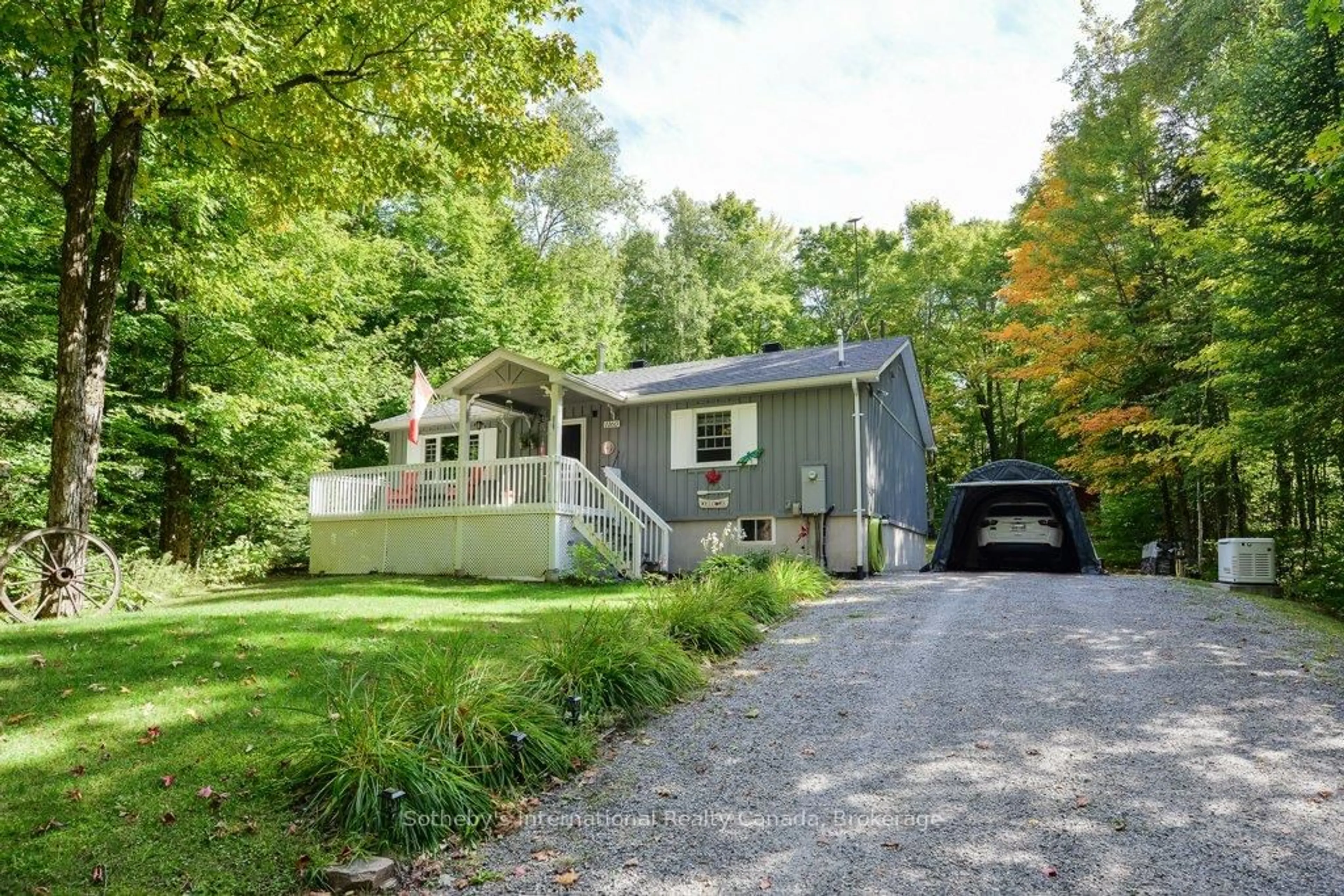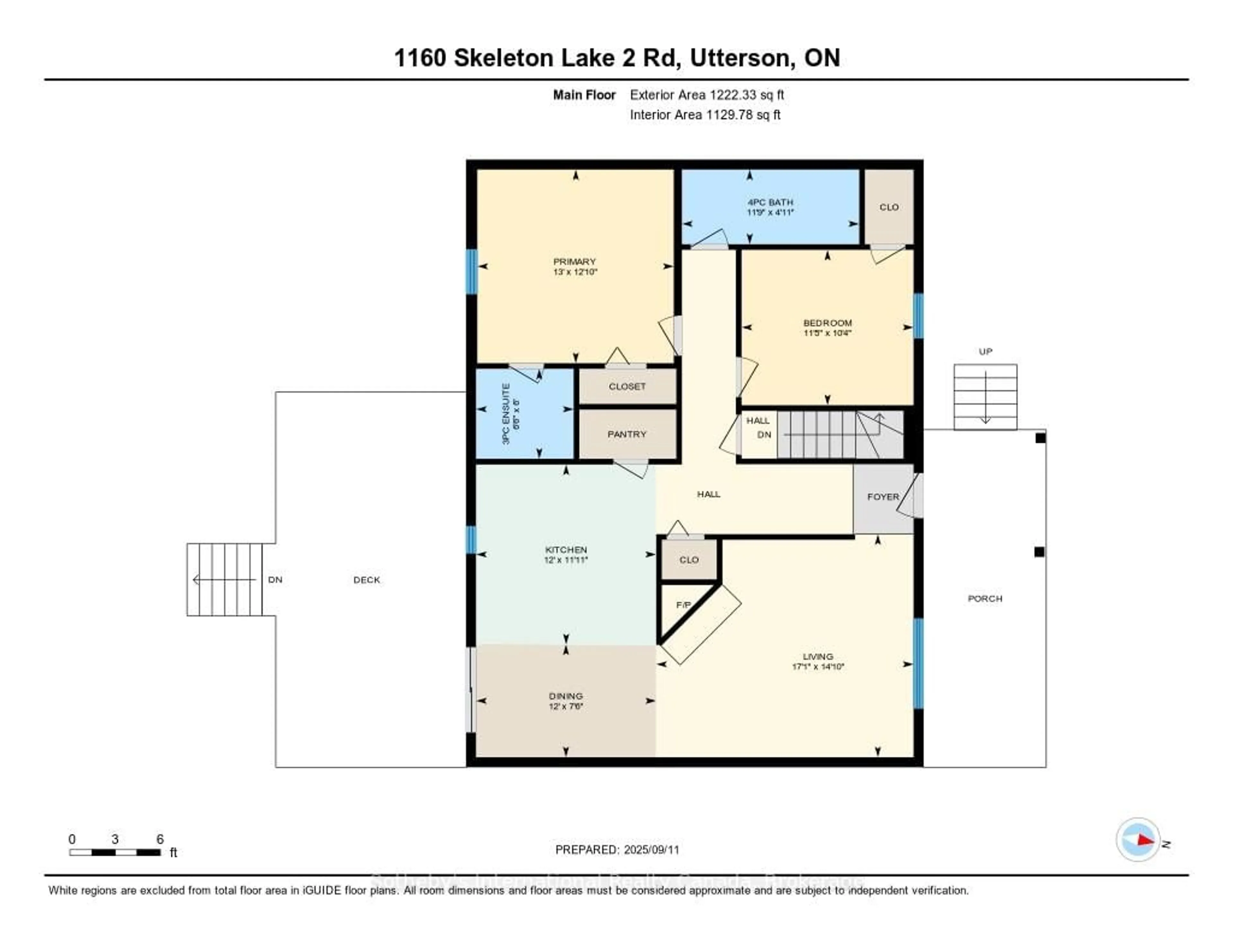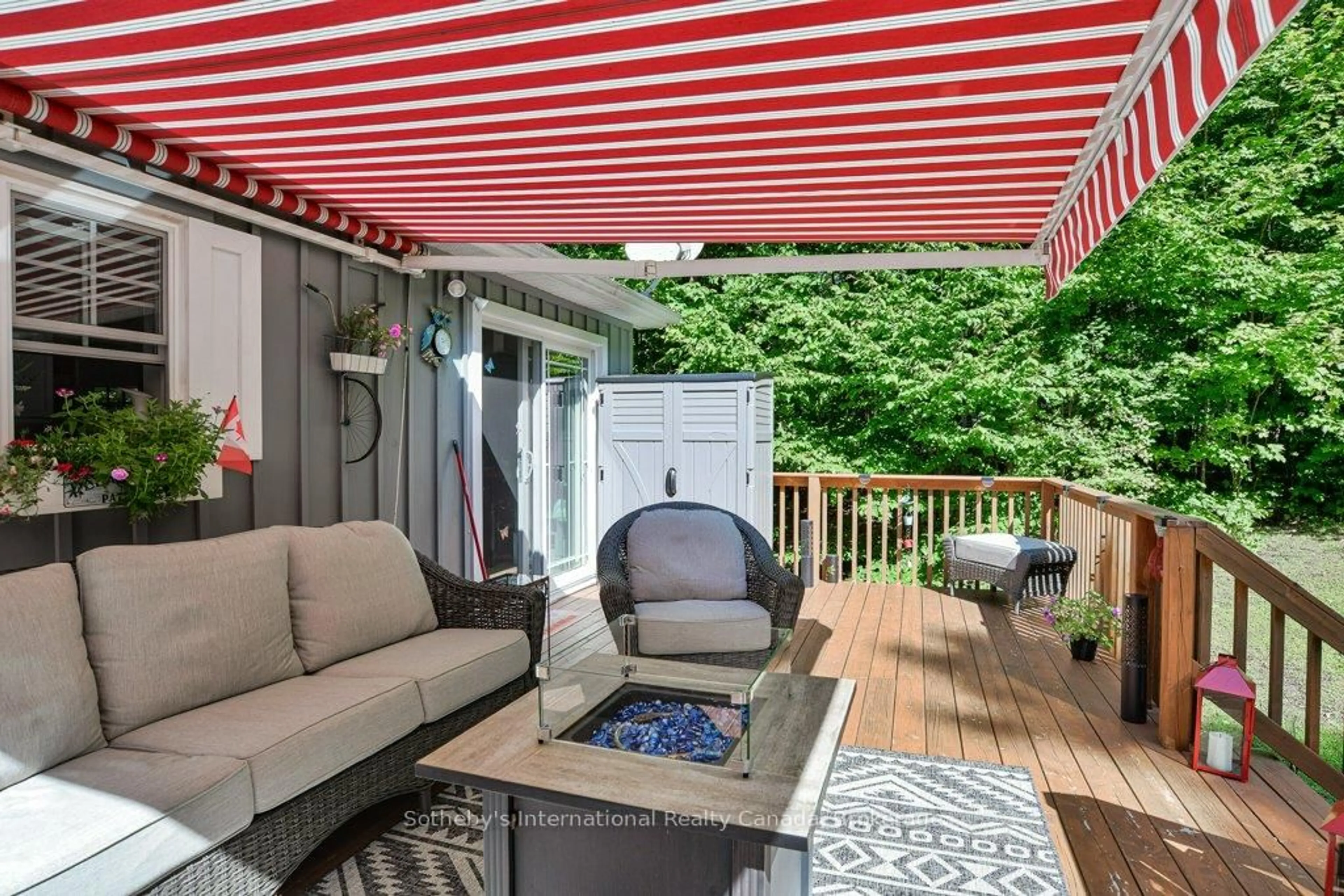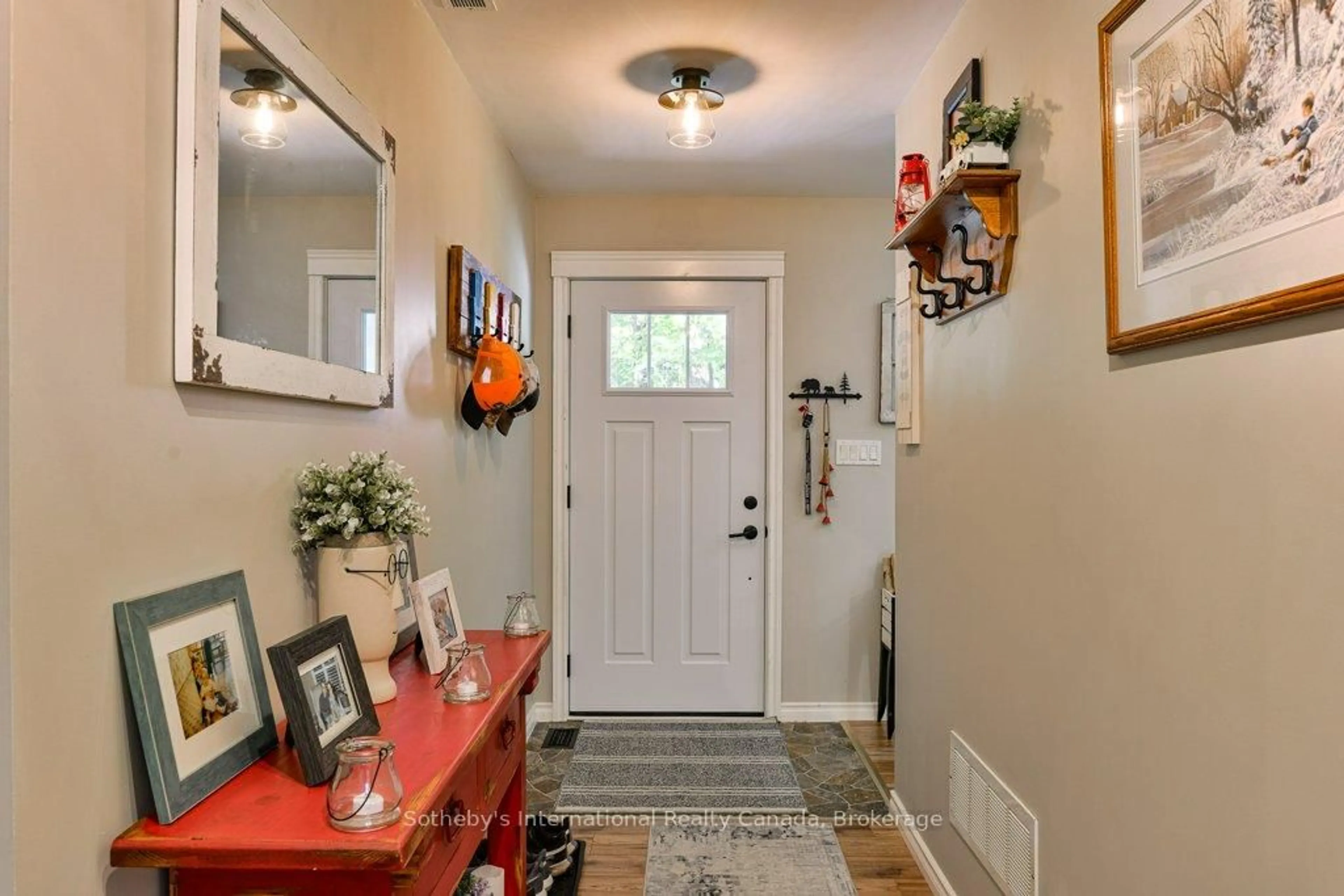1160 Skeleton Lake Rd 2 Rd, Muskoka Lakes, Ontario P0B 1M0
Contact us about this property
Highlights
Estimated valueThis is the price Wahi expects this property to sell for.
The calculation is powered by our Instant Home Value Estimate, which uses current market and property price trends to estimate your home’s value with a 90% accuracy rate.Not available
Price/Sqft$472/sqft
Monthly cost
Open Calculator
Description
Are you looking for the peace and tranquility of rural living? If so, this charming 2-Bedroom Home on a beautifully treed lot near Skeleton Lake should be on your property viewing list! This impeccably maintained 2-bedroom, 2-bathroom rural home, nestled on a private, beautifully treed lot is just minutes from the shores of spectacular Skeleton Lake. Built in 2014, this inviting home offers comfort, functionality, and style, just a perfect location. Come step inside this bright living space. Enjoy the cozy wood-burning fireplace in the living room, ideal for those chilly evenings. The dining room give access onto a large, south-facing back deck through sliding glass doors, perfect for entertaining or relaxing under the remote-controlled awning on a hot summers day. The spacious primary bedroom boasts a private ensuite, while the second bedroom and full bath offer plenty of space for family or guests. Over the past few years, numerous upgrades have been made, enhancing both the homes efficiency and aesthetic appeal. Outside, enjoy the peace and privacy of a natural setting, with mature trees surrounding the home. At the end of the road, take advantage of public access to Skeleton Lake, including a dock and boat launch, ideal for a quick dip or launching your boat for a ride on this pristine lake. This is a rare opportunity to own a turn-key home in a beautiful area. Don't miss your chance to enjoy the tranquility of rural living with stunning water access just moments away.
Property Details
Interior
Features
Main Floor
Bathroom
3.59 x 1.514 Pc Bath
Primary
3.98 x 3.923 Pc Ensuite
Br
3.48 x 3.14Living
5.21 x 4.52Fireplace
Exterior
Features
Parking
Garage spaces 1
Garage type Other
Other parking spaces 3
Total parking spaces 4
Property History
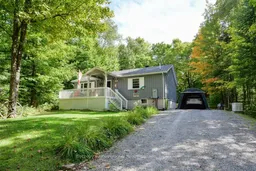 31
31
