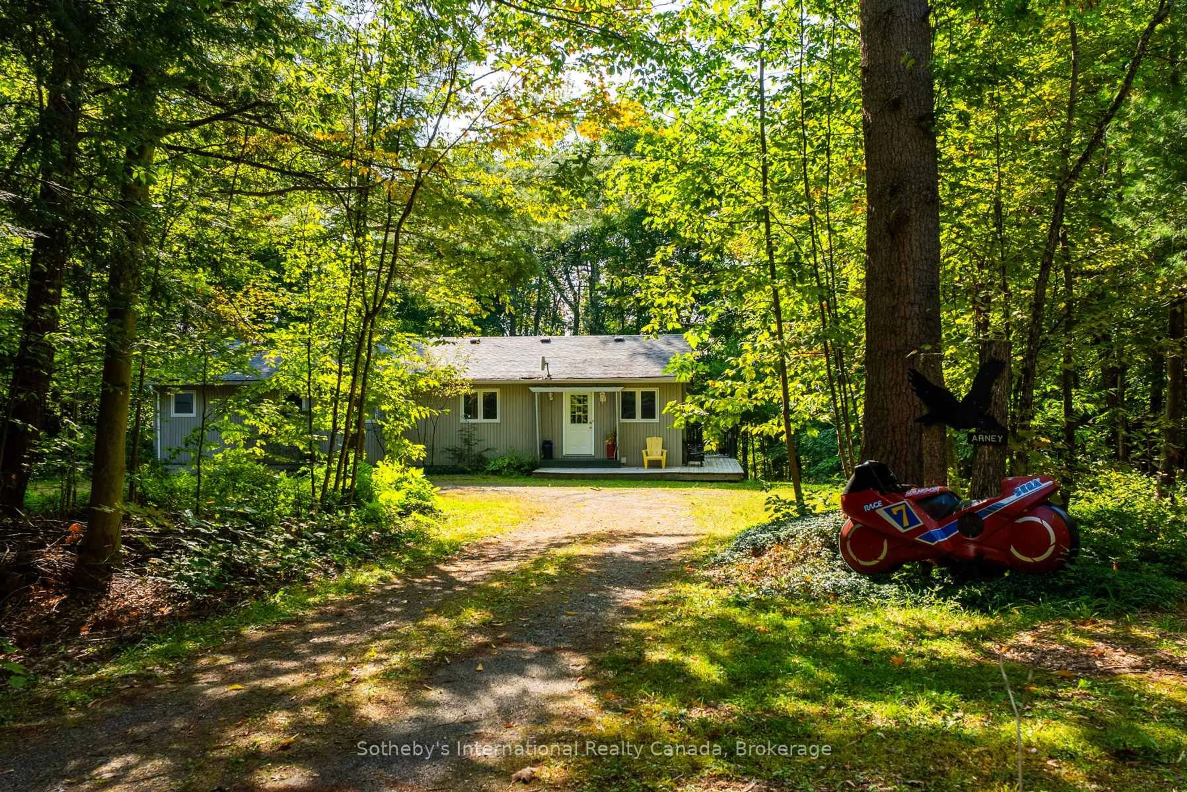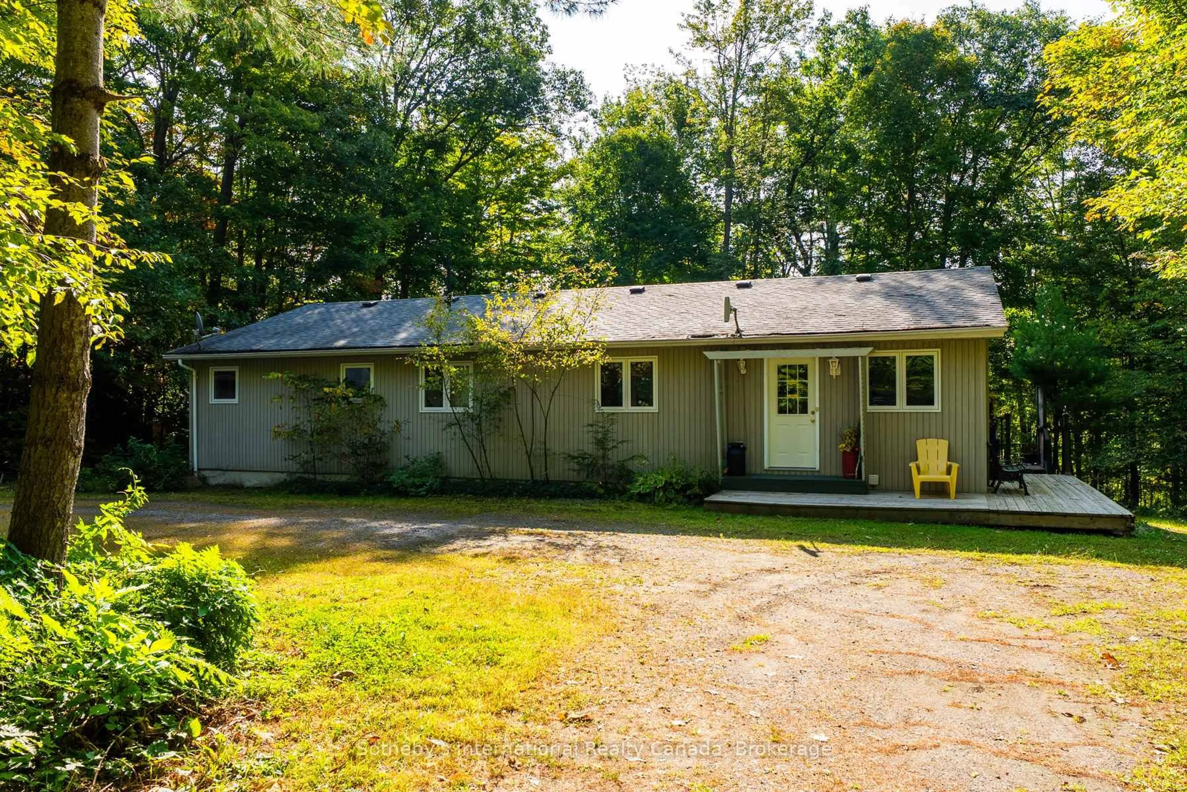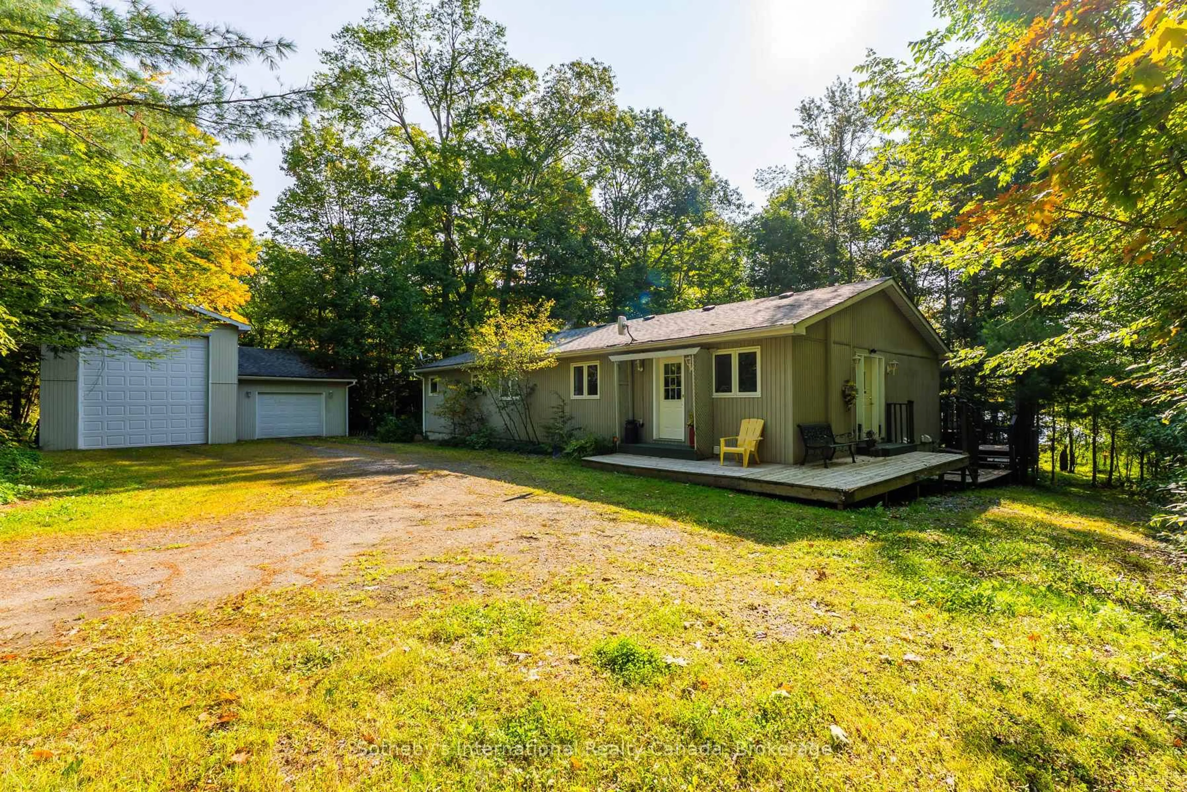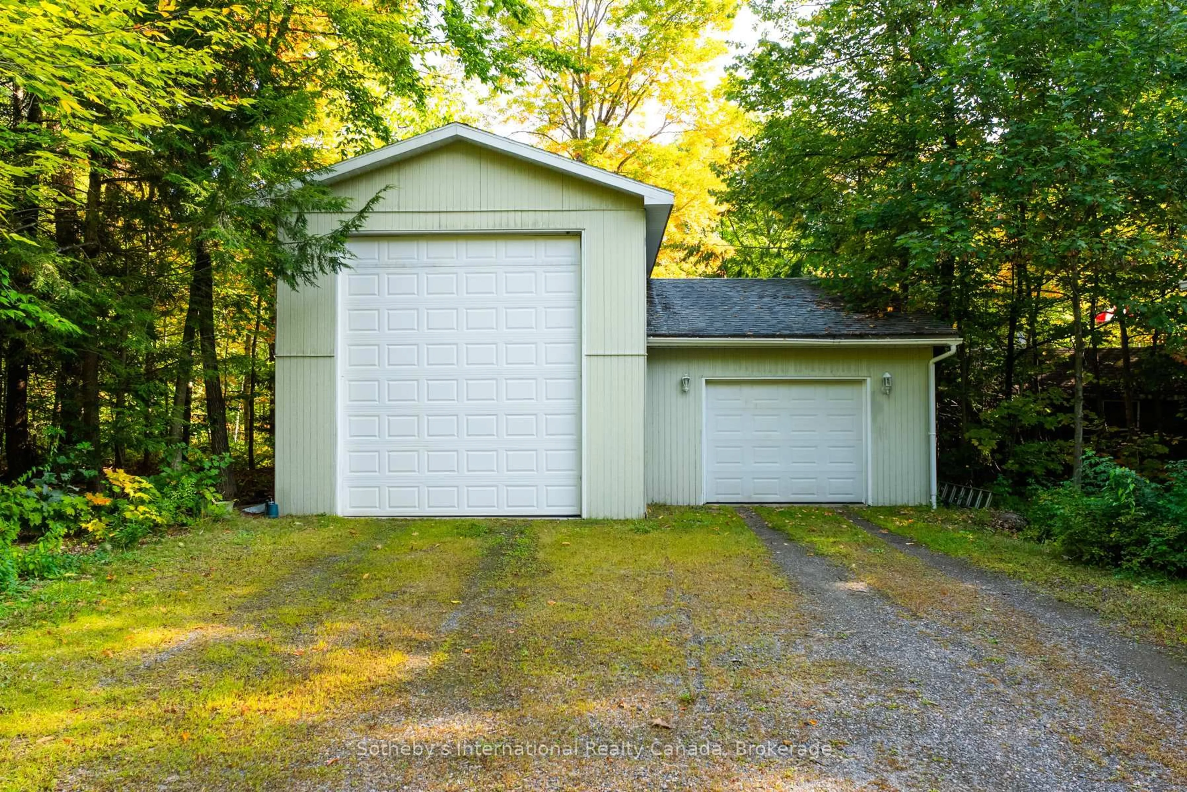1329 Moon River Rd, Muskoka Lakes, Ontario P0C 1A0
Contact us about this property
Highlights
Estimated valueThis is the price Wahi expects this property to sell for.
The calculation is powered by our Instant Home Value Estimate, which uses current market and property price trends to estimate your home’s value with a 90% accuracy rate.Not available
Price/Sqft$580/sqft
Monthly cost
Open Calculator
Description
Unique year-round residence on Moon River! Set on 1.37 acres of natural forested land with 164 feet of owned frontage, this well-built and well-maintained 4-season home offers a rare blend of privacy and waterfront ownership without the typical cottage setting. Designed more as a country retreat in the woods, the property provides deeded access to Moon River with a shallow, beach-like shoreline perfect for wading and water enjoyment.The home features 2 bedrooms plus a den, 2 bathrooms including a private ensuite, a relaxing sauna, and comfortable living spaces with east and south exposure that bring in abundant natural light. A large detached double-car garage with oversized RV bay provides excellent storage and utility. Also included on the property is a versatile outbuilding currently unlined and ready for your personal touch. Ideal as an artists studio, workshop, she-shed, or whatever your imagination dreams up. Conveniently located on a year-round township-maintained road, the property is easily accessible in all seasons. Heating and cooling are taken care of with a forced air propane furnace and central air conditioning, ensuring comfort throughout the year. While there is no direct water view from the home, this is an ideal opportunity for those who value the tranquility of a woodland setting while still enjoying ownership of waterfront on Moon River.
Property Details
Interior
Features
Main Floor
Kitchen
3.28 x 3.5Primary
5.2 x 3.943 Pc Ensuite / W/O To Deck
Br
3.5 x 2.77Living
8.33 x 3.98Combined W/Dining
Exterior
Features
Parking
Garage spaces 3
Garage type Detached
Other parking spaces 7
Total parking spaces 10
Property History
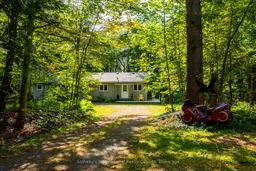 45
45
