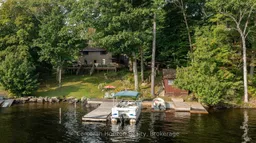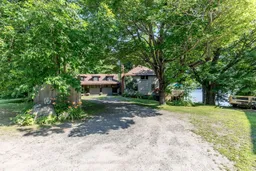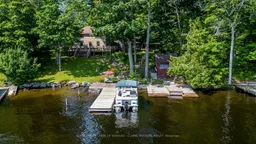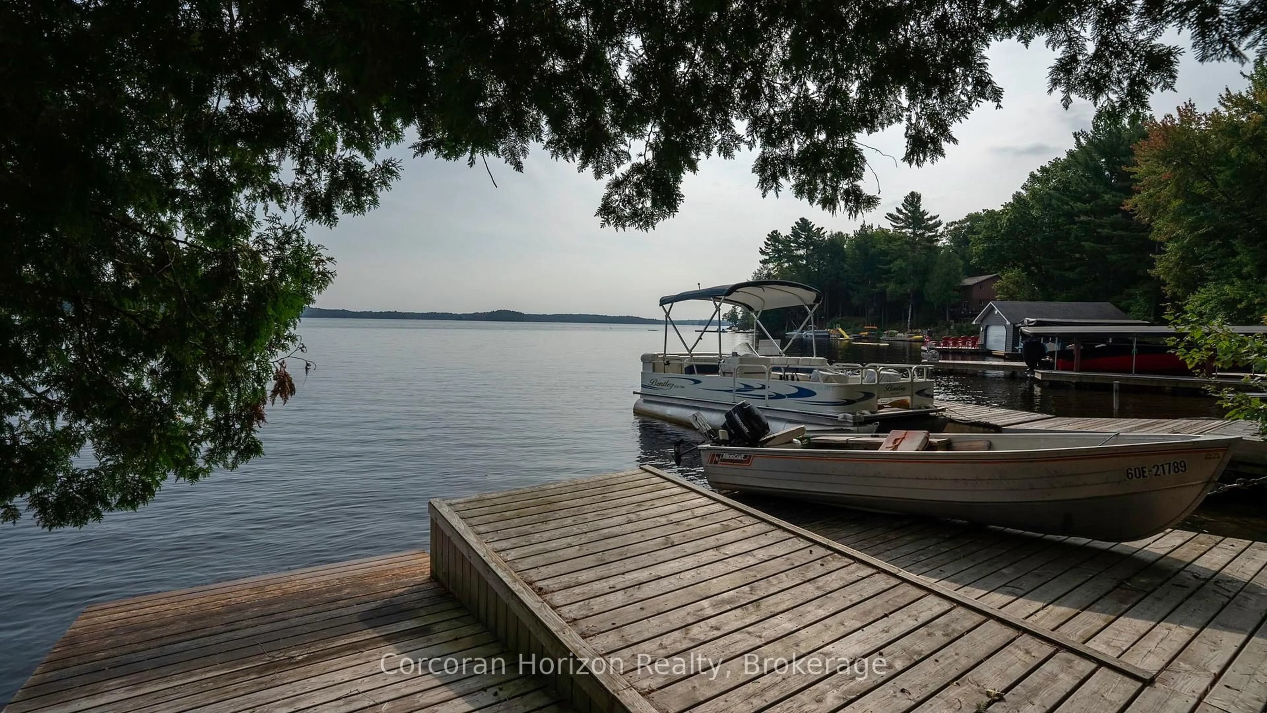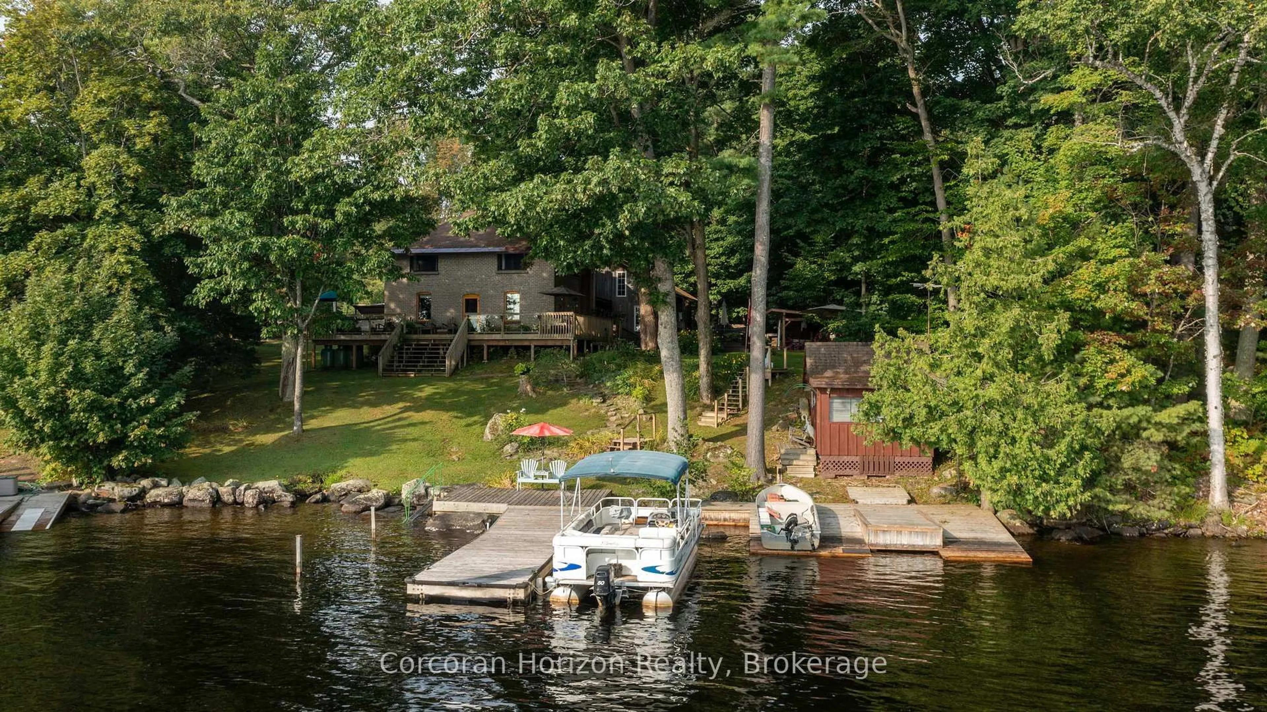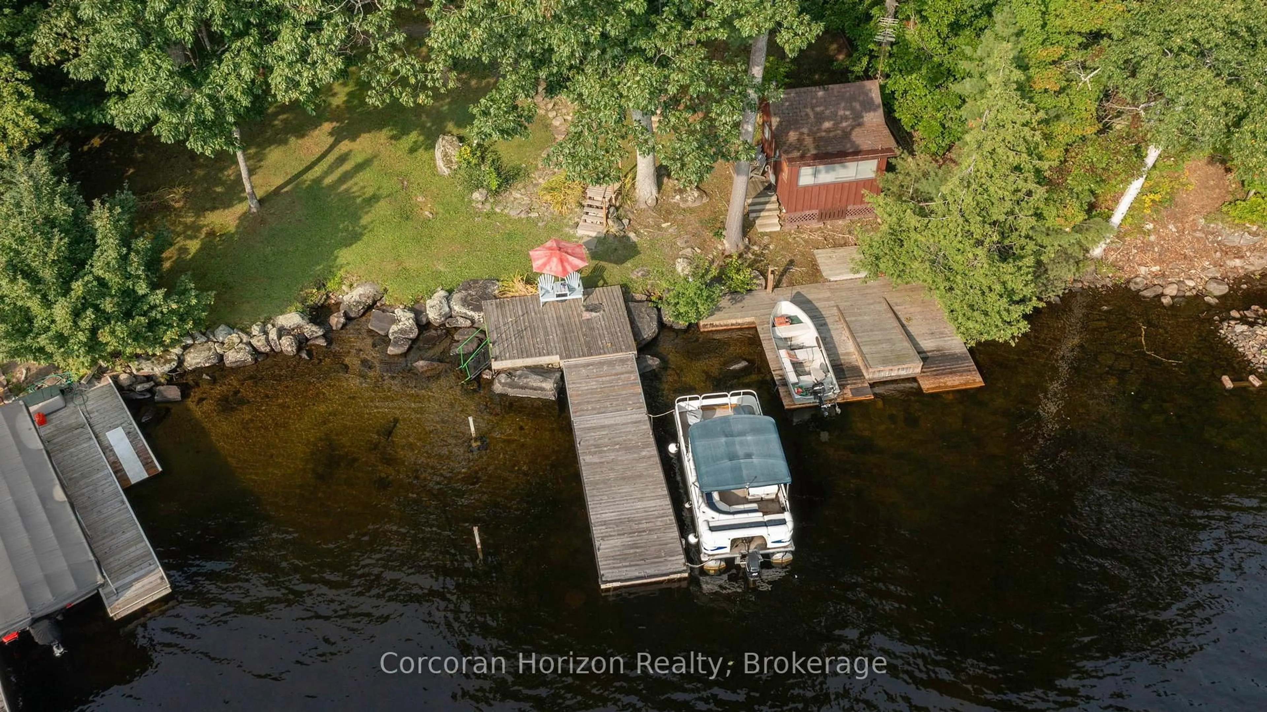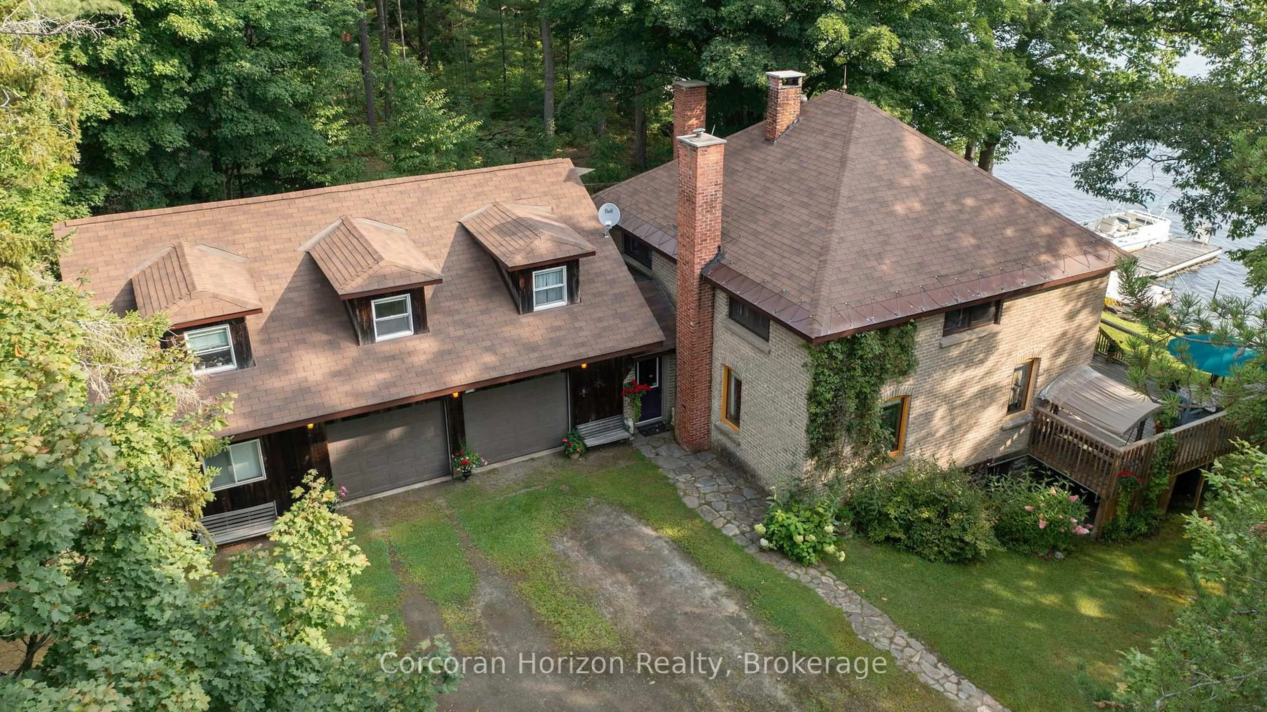1641 WALKERS POINT Rd, Muskoka Lakes, Ontario P1P 1R2
Contact us about this property
Highlights
Estimated valueThis is the price Wahi expects this property to sell for.
The calculation is powered by our Instant Home Value Estimate, which uses current market and property price trends to estimate your home’s value with a 90% accuracy rate.Not available
Price/Sqft$1,282/sqft
Monthly cost
Open Calculator
Description
Welcome to 1641 Walkers Point Road, a beautifully preserved century farmhouse on the shores of Lake Muskoka. Enjoy breathtaking and unobstructed long lake views from the home, deck, or dock. This exceptional property seamlessly blends historic character with modern comforts, offering year-round accessibility on a township-maintained road. Set on a .563-acre lot with 110 feet of lake frontage, the home enjoys a picturesque setting with level terrain near the house and a gentle slope leading to the water. The shoreline features solid crib shore decks, floating docks, and cribbed slant docksperfect for both shallow water swimming and deep-water boating. Newly expanded wrap-around decks provide breathtaking lake views, creating the perfect space for outdoor entertaining or quiet moments of relaxation. Whether you're looking for a peaceful retreat or an active waterfront lifestyle, 1641 Walkers Point Road is a rare opportunity to own a stunning piece of Muskoka. Notable updates include forced air propane furnace (2018), propane fireplace with three-sided glass panels (2019), all main level windows triple glazed glass (2016), Frigidaire oven/stove with built in air fryer (2022), Bosch Dishwasher (2021) and hot-water tank (2018).
Property Details
Interior
Features
Main Floor
Living
8.33 x 5.16hardwood floor / Fireplace / Combined W/Dining
Family
2.74 x 3.53hardwood floor / Large Window
Kitchen
2.39 x 3.99Ceramic Floor / Eat-In Kitchen / Ceiling Fan
Dining
3.05 x 4.14hardwood floor / Wainscoting / Ceiling Fan
Exterior
Features
Parking
Garage spaces 2
Garage type Attached
Other parking spaces 16
Total parking spaces 18
Property History
 47
47