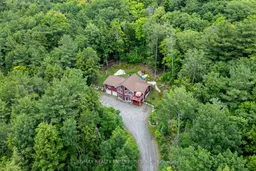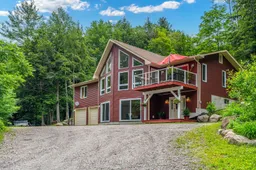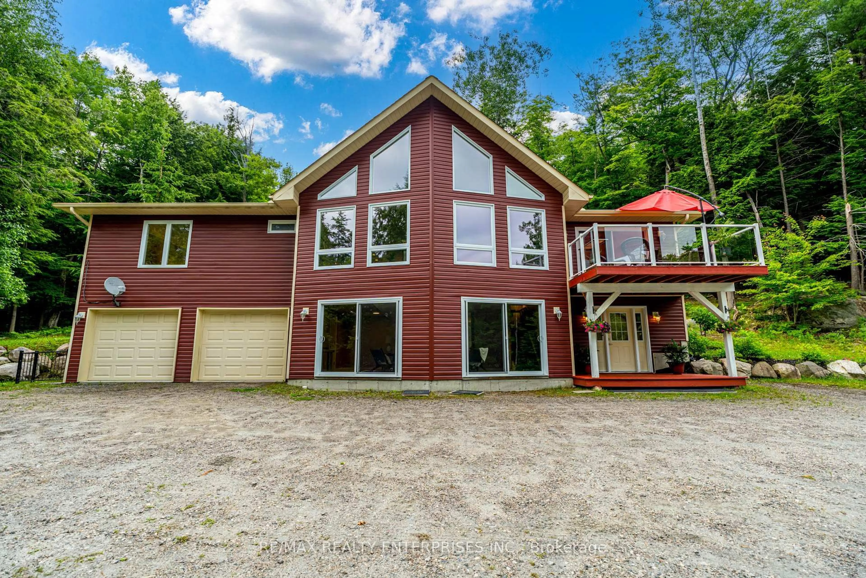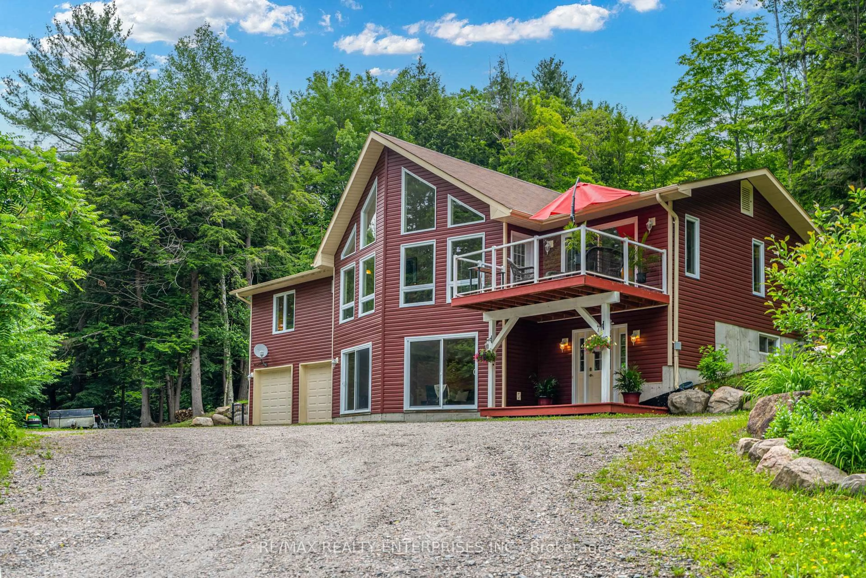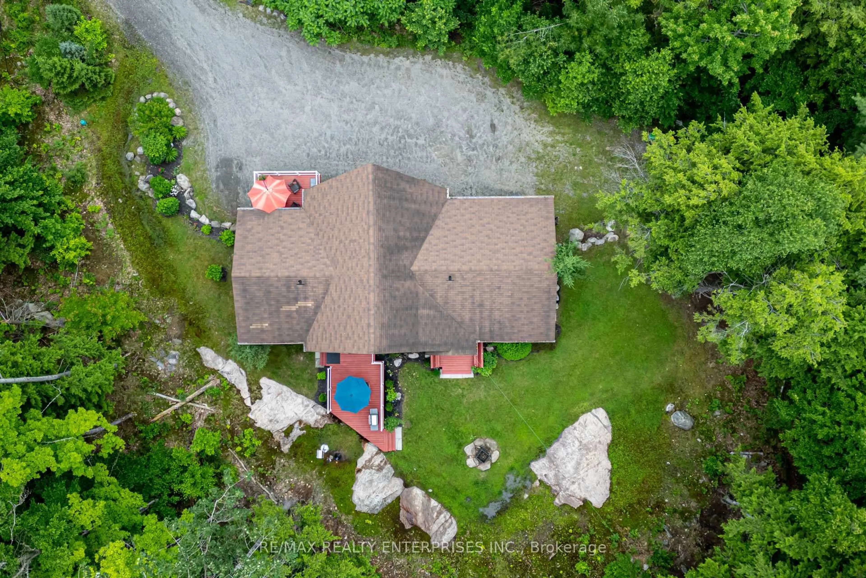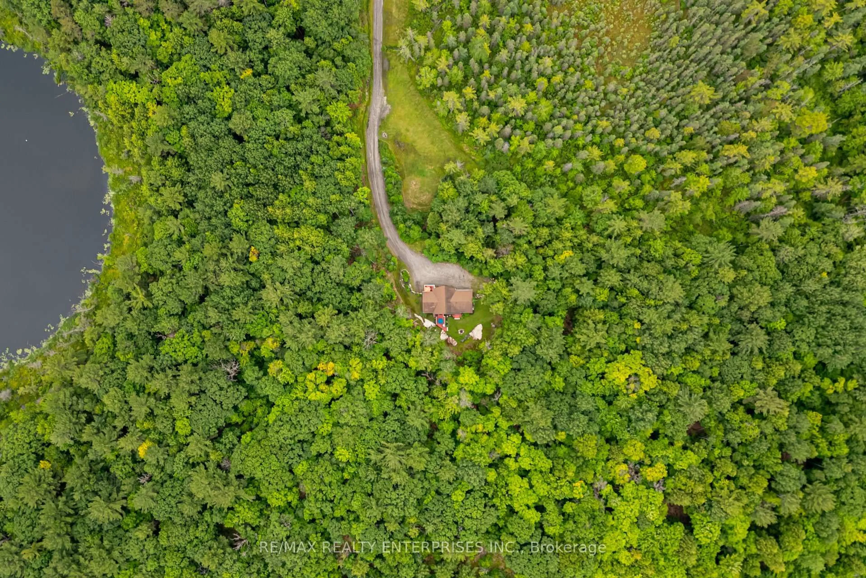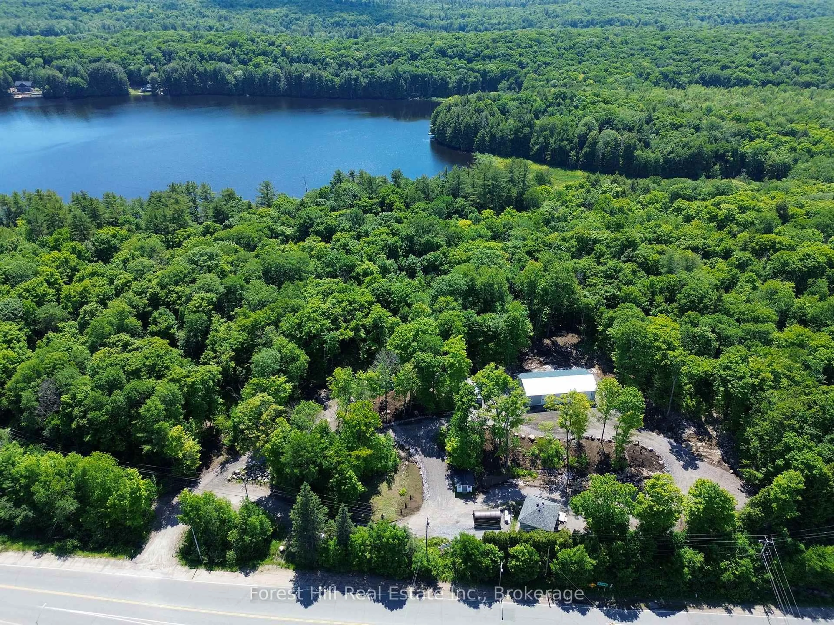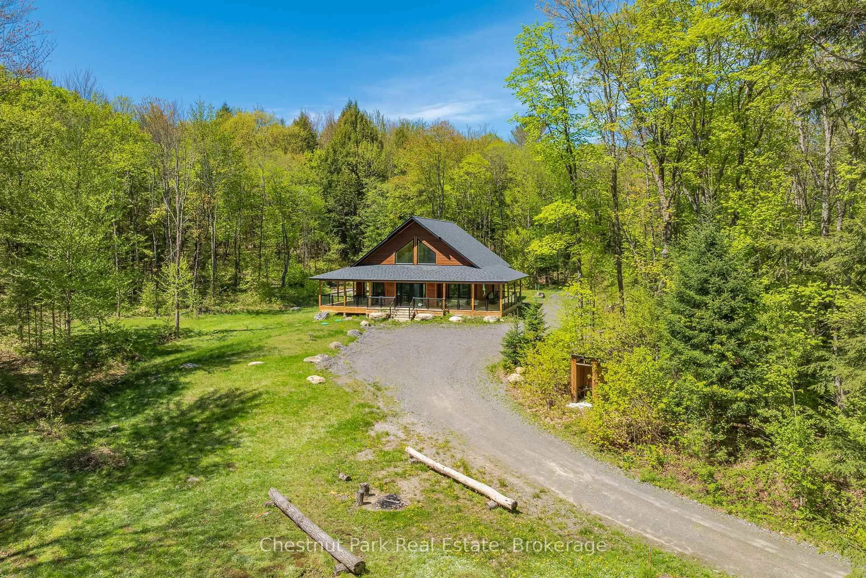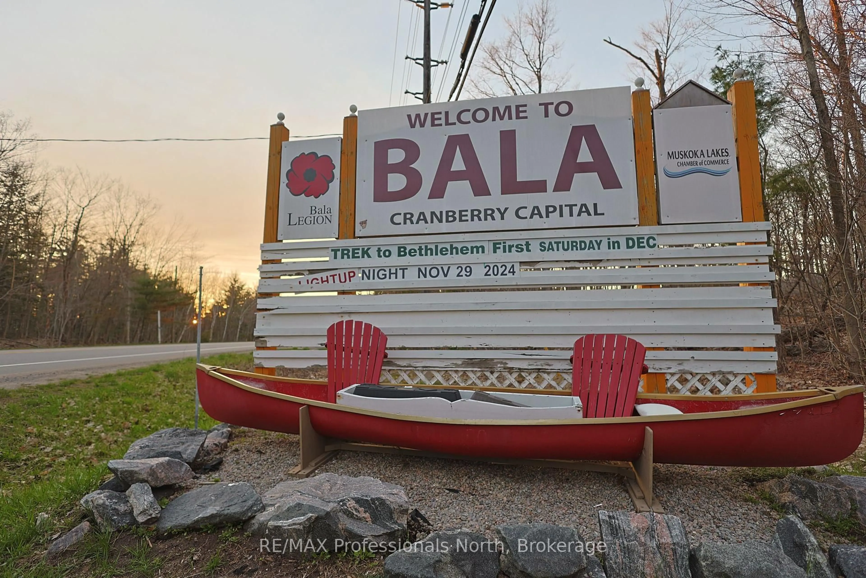3142 Hwy 118 Rd, Muskoka Lakes, Ontario P0B 1J0
Contact us about this property
Highlights
Estimated valueThis is the price Wahi expects this property to sell for.
The calculation is powered by our Instant Home Value Estimate, which uses current market and property price trends to estimate your home’s value with a 90% accuracy rate.Not available
Price/Sqft$365/sqft
Monthly cost
Open Calculator
Description
Welcome to Your Muskoka Estate. Step into your private 19.5-acre sanctuary in the heart of Muskoka. A long driveway guides you up the hill to your secluded home, where peace and privacy await. This is your chance to own a serene retreat surrounded by nature's beauty. Inside, the expansive family room features soaring vaulted ceilings and large windows that offer views of deer grazing nearby bringing the outdoors in. The open-concept layout includes 4 spacious bedrooms and 3 bathrooms, providing ample space for family and guests alike. The primary suite is a tranquil haven, complete with a private deck that overlooks the stunning landscape perfect for enjoying your morning coffee or unwinding at sunset. At the heart of the home, a generous kitchen with a center island makes cooking and gathering effortless ideal for family meals and entertaining. Step outside to a sprawling backyard that feels like your own private nature reserve. The walkout basement includes a second family room, adding flexibility and comfort for entertaining or quiet relaxation. Built to R-2000 standards, this energy-efficient home is designed for year-round comfort. A large garage ensures plenty of storage for vehicles, tools, and recreational equipment. With 655 feet of road frontage on Highway 118 West, you're only minutes from downtown Port Carling "The Hub of the Lakes" offering boutique shopping, fine dining, water sports, and scenic hiking trails. Part of the property is protected under Environmental Protection designation, safeguarding its natural charm for future generations. This estate offers the perfect blend of luxury, privacy, and convenience an exceptional opportunity to own a piece of Muskoka paradise
Property Details
Interior
Features
2nd Floor
Kitchen
5.16 x 3.76Centre Island / Open Concept / O/Looks Family
Dining
5.16 x 3.89W/O To Deck / Open Concept / O/Looks Family
Family
7.65 x 4.93Vaulted Ceiling / W/O To Deck / Large Window
Primary
2.24 x 2.24W/O To Deck / W/I Closet / 4 Pc Ensuite
Exterior
Features
Parking
Garage spaces 2
Garage type Attached
Other parking spaces 25
Total parking spaces 27
Property History
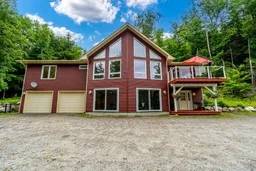 31
31