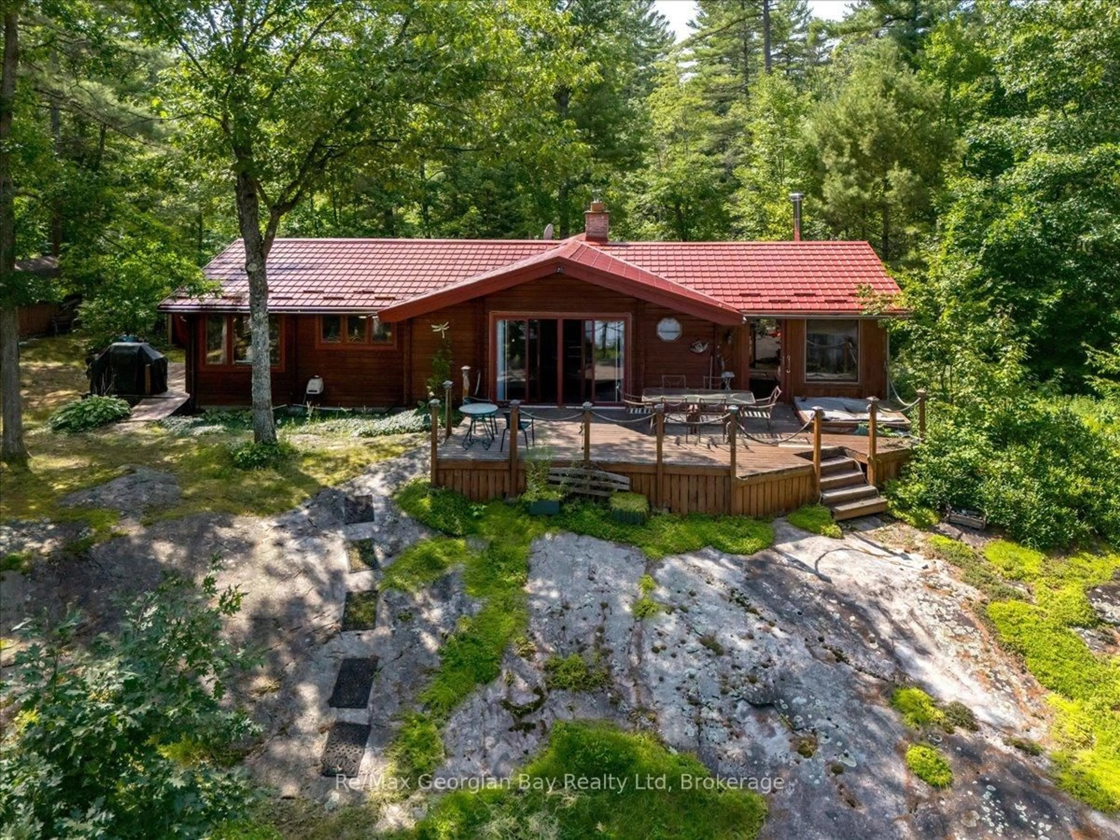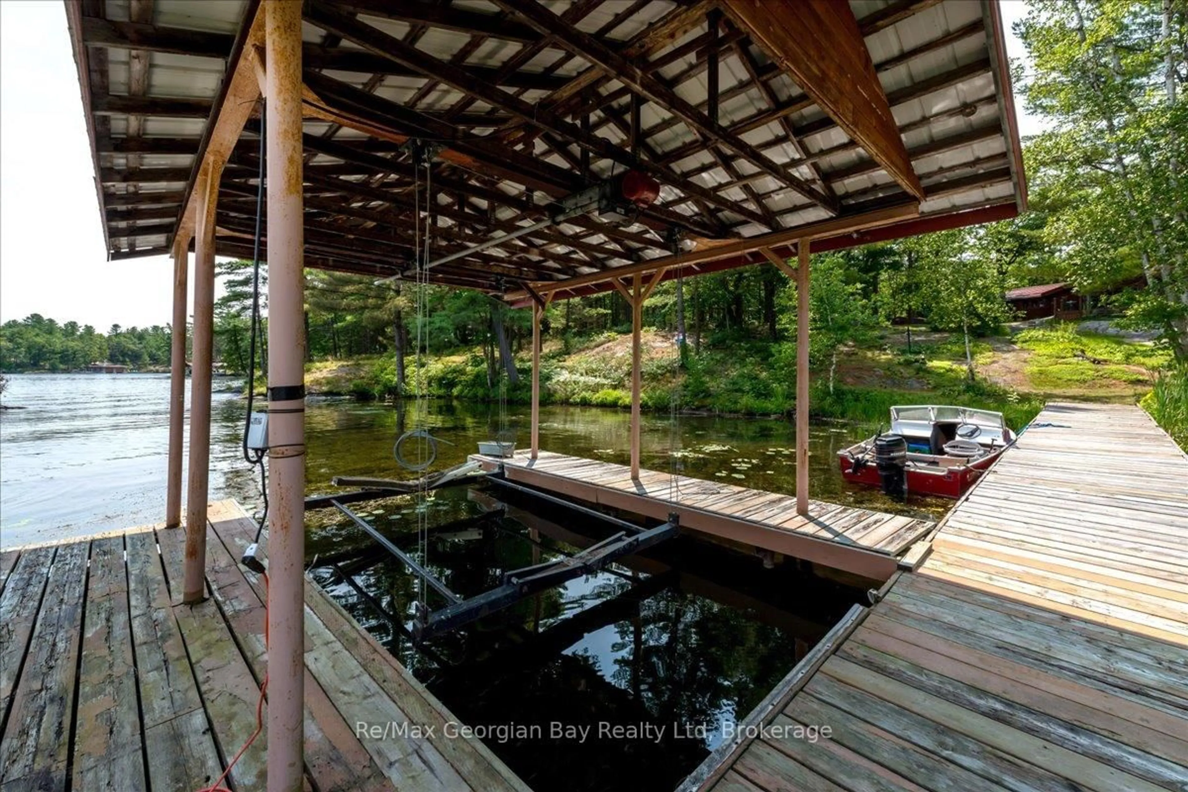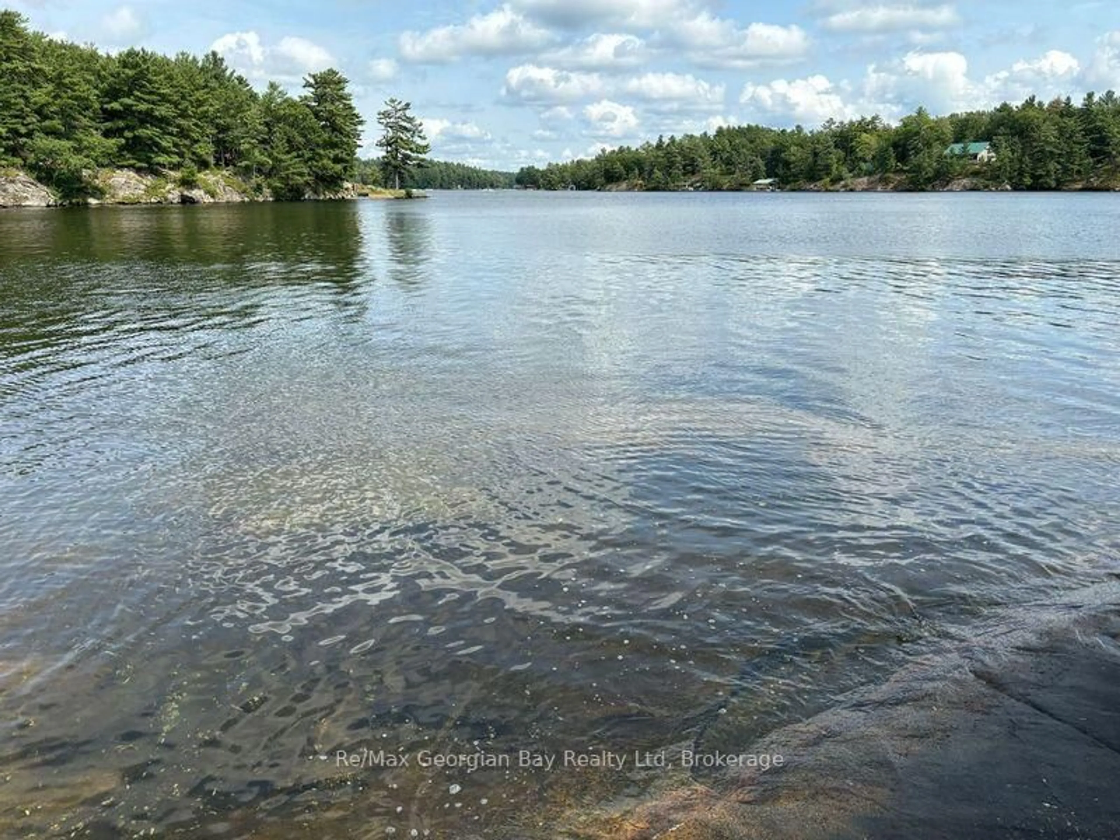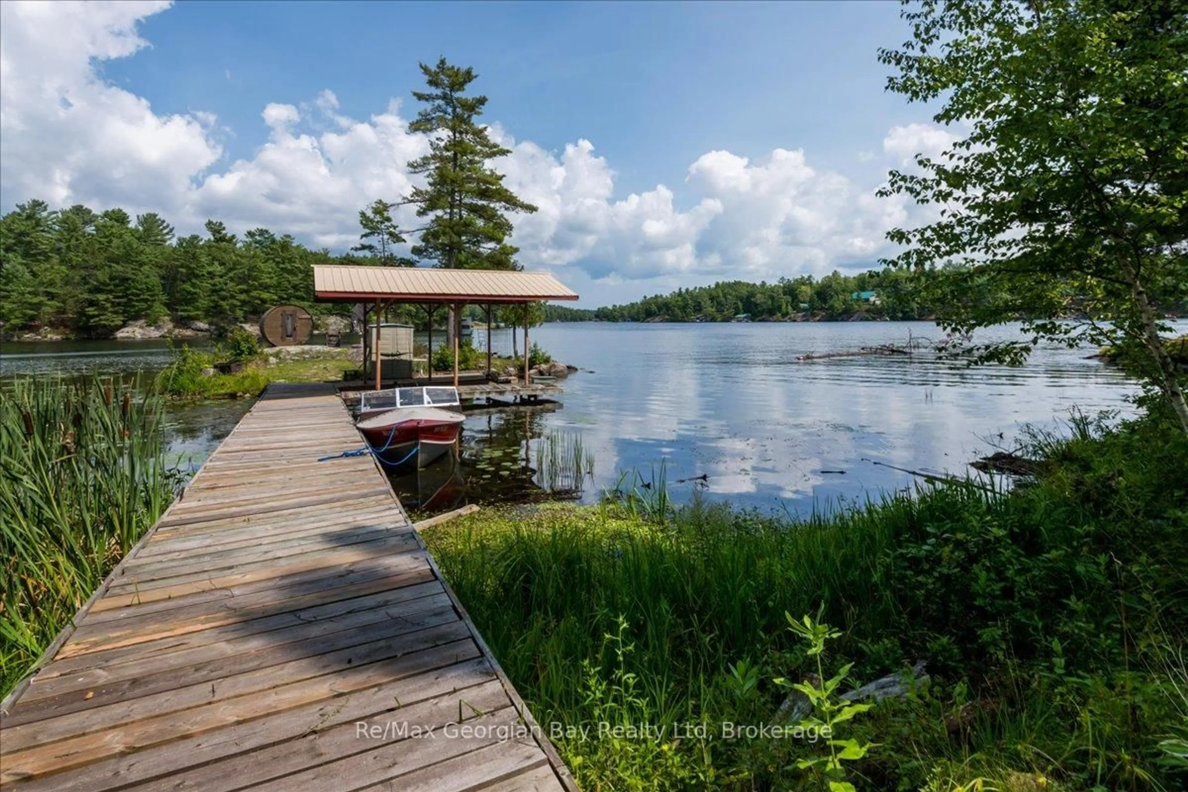70547 SEVERN RIVER SHORE, Georgian Bay, Ontario L0K 1E0
Contact us about this property
Highlights
Estimated valueThis is the price Wahi expects this property to sell for.
The calculation is powered by our Instant Home Value Estimate, which uses current market and property price trends to estimate your home’s value with a 90% accuracy rate.Not available
Price/Sqft$531/sqft
Monthly cost
Open Calculator
Description
Cottage life enjoyment for the whole family at this 1,160 square foot three+ bedroom 3 season BOAT ACCESS ONLY panabode retreat. The pleasantly familiar and unmistakable aroma of cedar will be your greeting as you enter. It will be nostalgic for those of us that have enjoyed that true cottage experience in our past and it will be fond memory making for your young family members. Large principal rooms enhance the sense of expansiveness. Plenty of room for all to gather in the 13 X 22 great room with stone fireplace or around the kitchen island or in the 11 X 24 separate family room with ornate woodstove. August and September bring the promise of warm sunny days yet comfortably cool nights. Warm yourself by the fireplace while the rising sun warms your shoreline. Some additional features of this property are a 6 acre parcel with approximately 460 feet of shoreline nicely distanced from the main channel of the Trent Severn Waterway, less than five minutes by boat to Big Chute Marina, and there is a rock outcropping at the shore that provides deep water for swimming, fishing and sunbathing. There is plenty of decks and docks and a covered boat slip with winch. As this is an estate sale the property is being sold AS IS. The seller cannot make any representations or warranties about the property as he has never resided there. Book your personal viewing today!
Property Details
Interior
Features
Main Floor
Family
3.35 x 7.32W/O To Deck / Wood Stove
Great Rm
3.96 x 6.71Fireplace Insert / W/O To Deck
Primary
3.35 x 5.18Br
2.44 x 3.35Exterior
Features
Property History
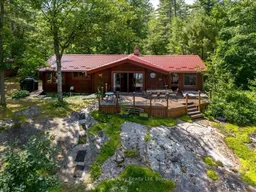 36
36
