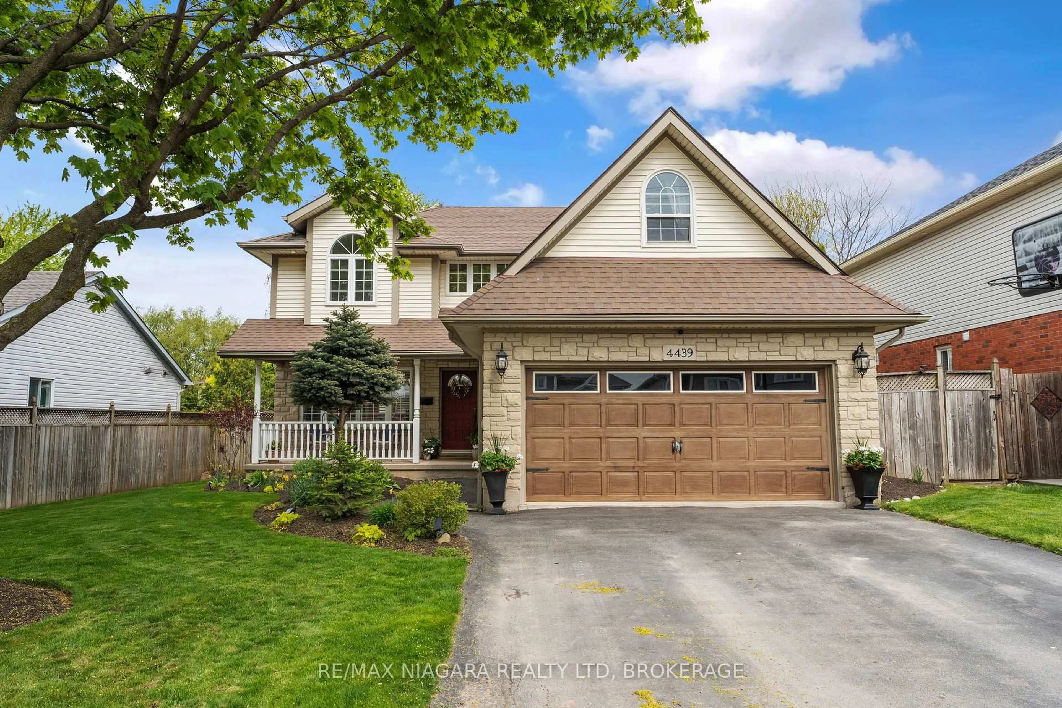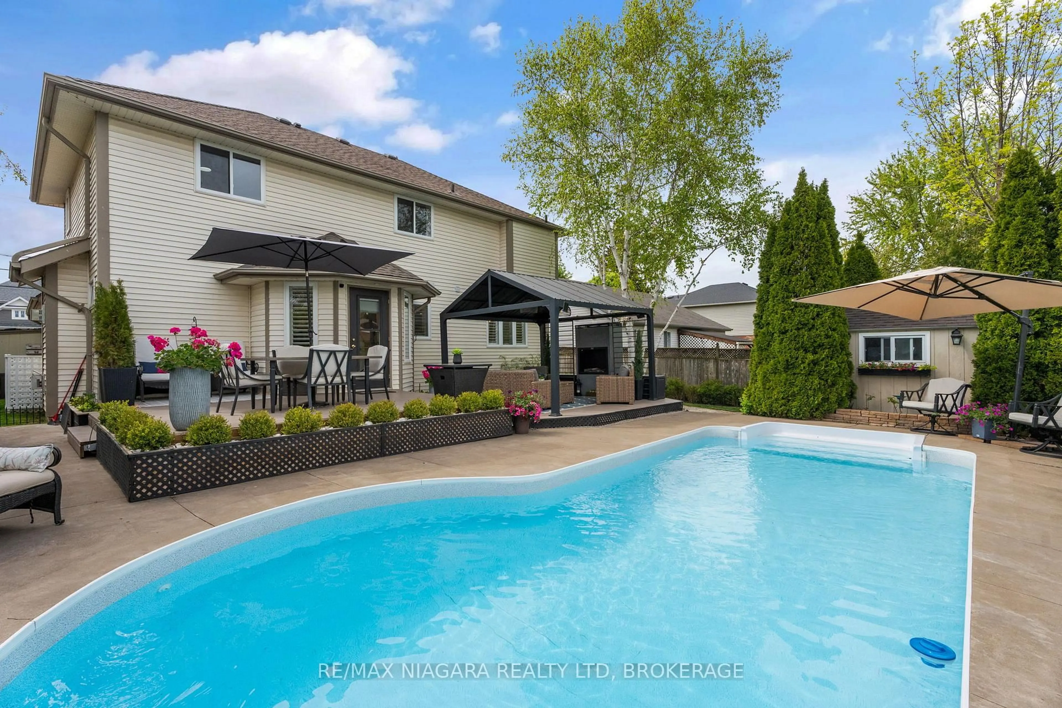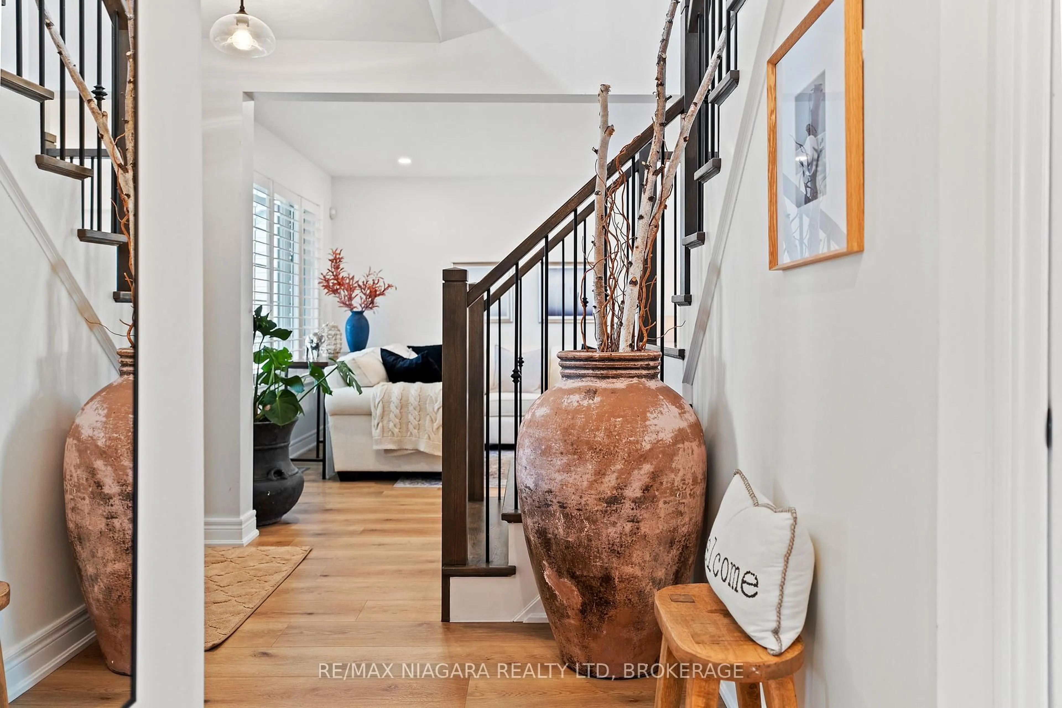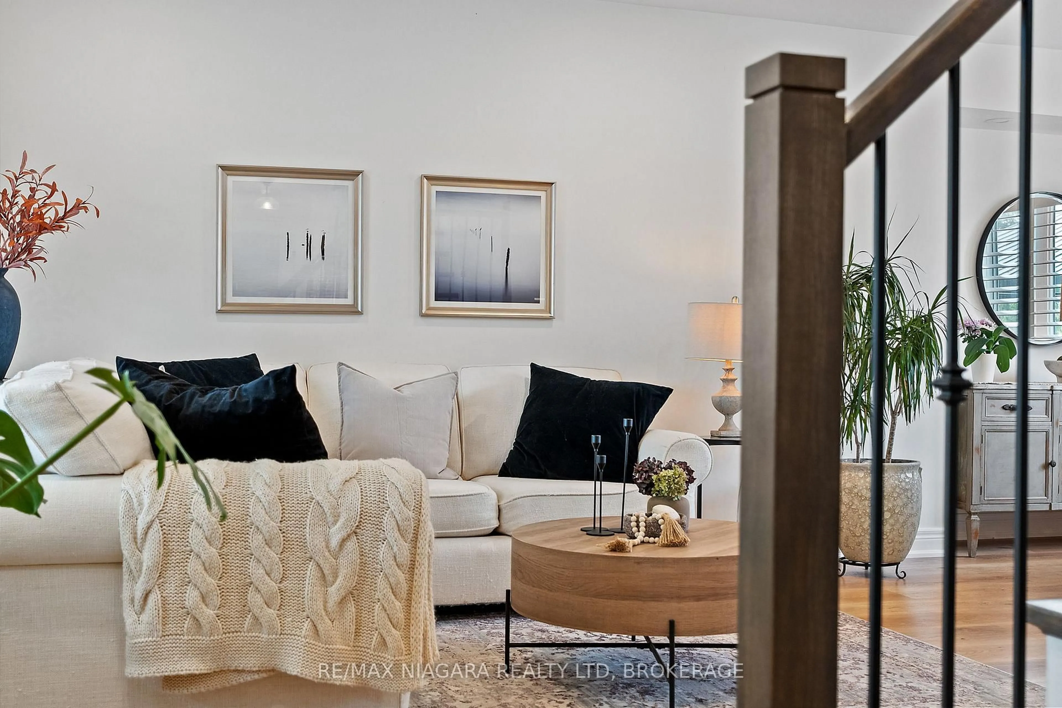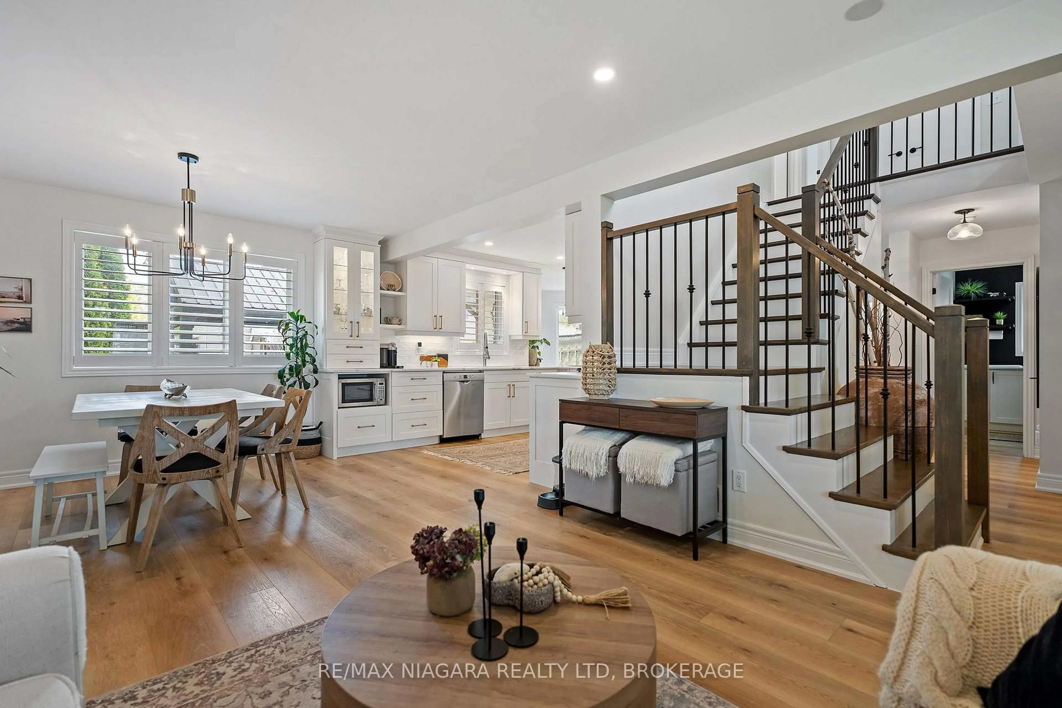4439 Lincoln Ave, Lincoln, Ontario L0R 1B3
Contact us about this property
Highlights
Estimated valueThis is the price Wahi expects this property to sell for.
The calculation is powered by our Instant Home Value Estimate, which uses current market and property price trends to estimate your home’s value with a 90% accuracy rate.Not available
Price/Sqft$584/sqft
Monthly cost
Open Calculator
Description
Experience modern country living at its finest in this completely updated, design-inspired two storey home in the heart of Beamsville. With 4 bedrooms, 3.5 bathrooms, and a luxurious open concept layout, every inch of this property has been thoughtfully curated with exceptional attention to detail. The main level offers a stunning new kitchen featuring quartz countertops, ample storage, and stainless steel appliances, seamlessly flowing into the living and family room areas; perfect for entertaining or relaxing in style. Upstairs, the spacious primary retreat boasts vaulted ceilings, a fireplace, a spa-like ensuite, and a generous walk-in closet. Three additional bedrooms provide beautifully finished, unique spaces with character and charm. Step outside to your private backyard oasis, complete with mature landscaping, a resort style inground pool, a covered outdoor living area with fireplace, and a large deck for gatherings. All of this just minutes from downtown Beamsville, renowned wineries, breweries, parks, the QEW, and endless outdoor activities. This is refined living in a location that truly has it all!
Property Details
Interior
Features
Main Floor
Kitchen
3.07 x 4.72Living
6.86 x 3.63Family
6.22 x 4.65Laundry
2.36 x 1.8Exterior
Features
Parking
Garage spaces 2
Garage type Attached
Other parking spaces 3
Total parking spaces 5
Property History
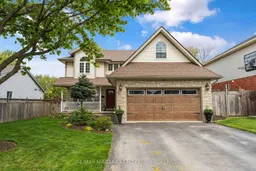 39
39
