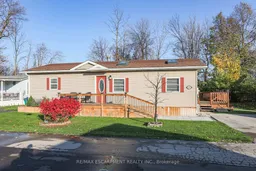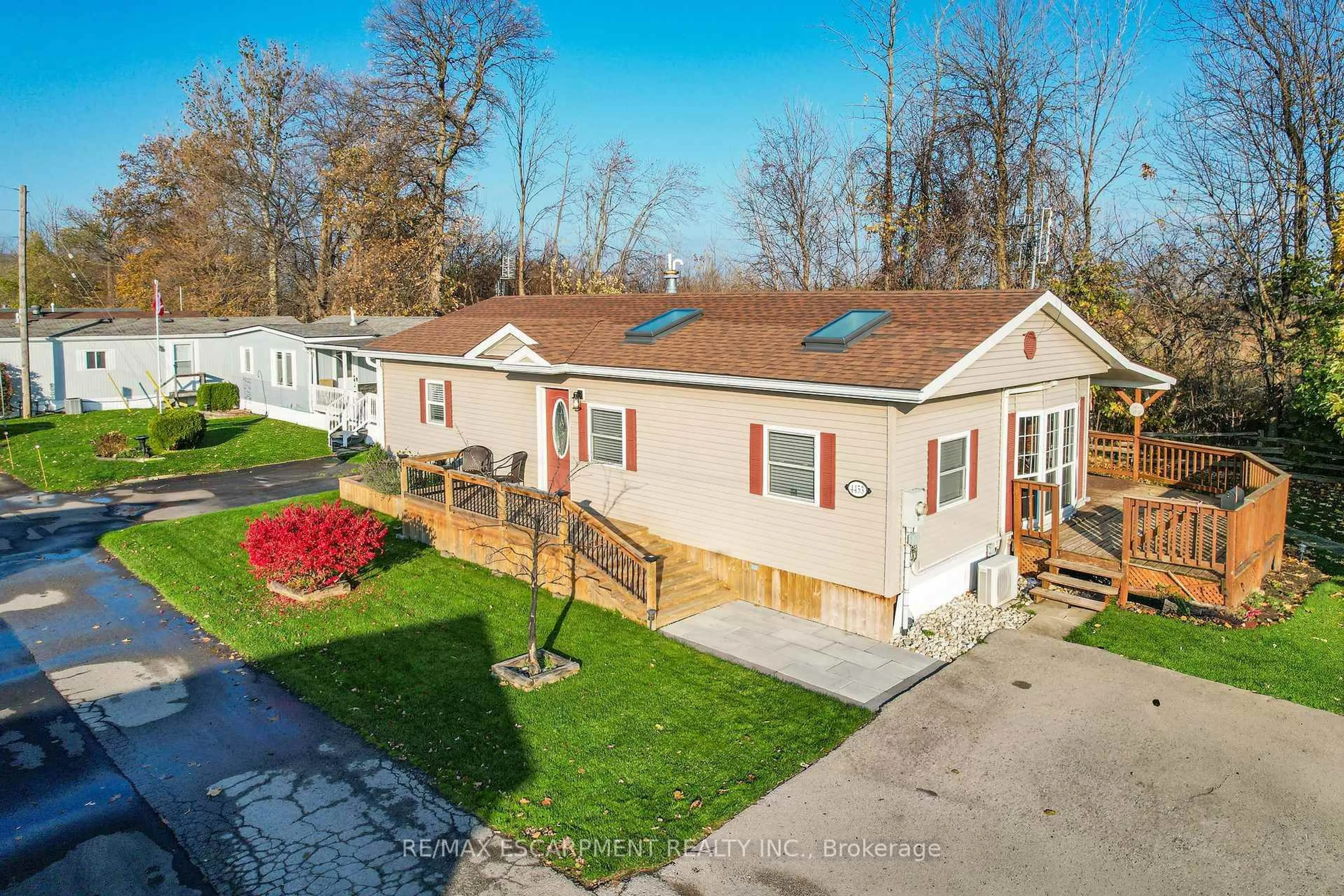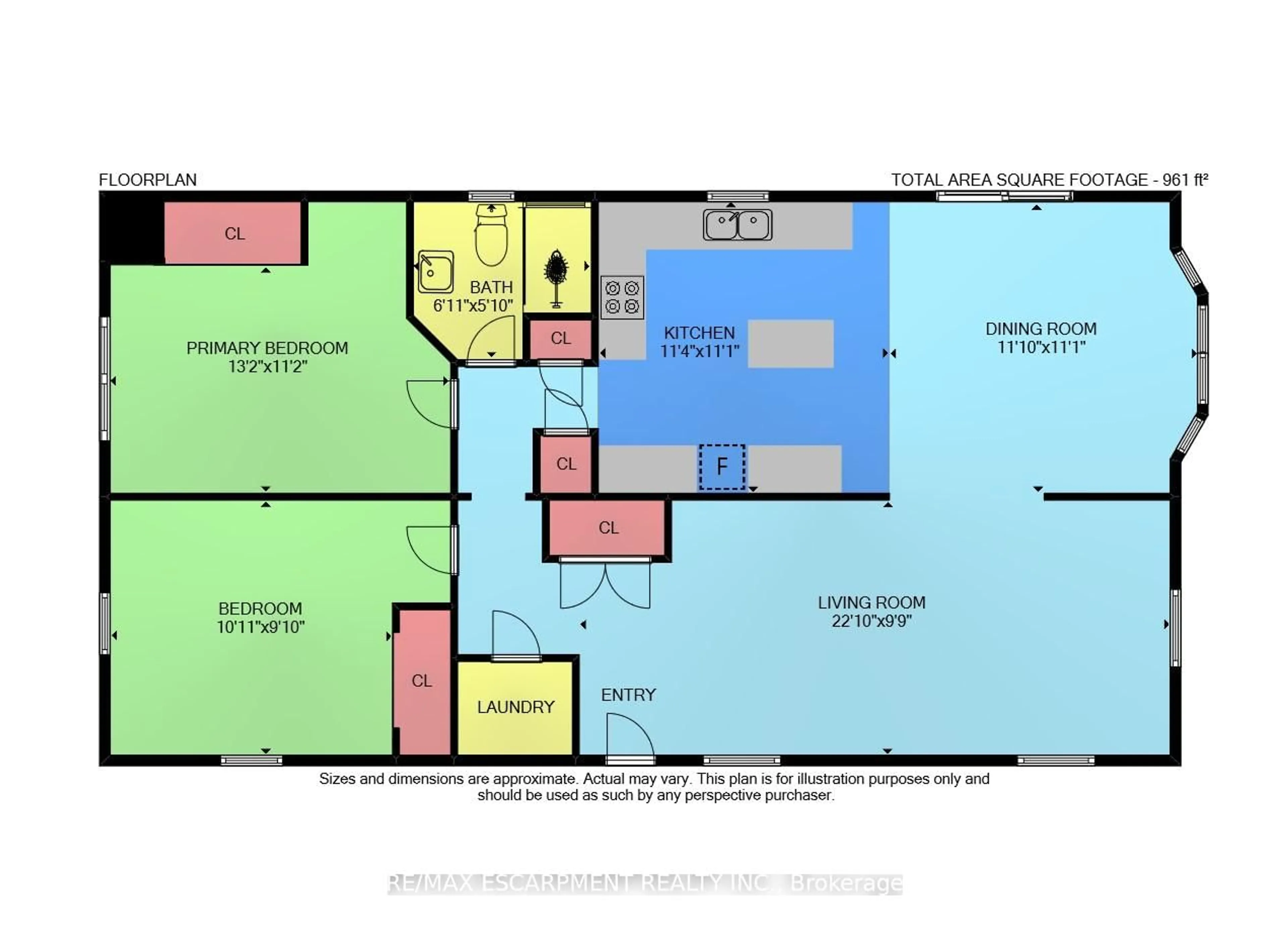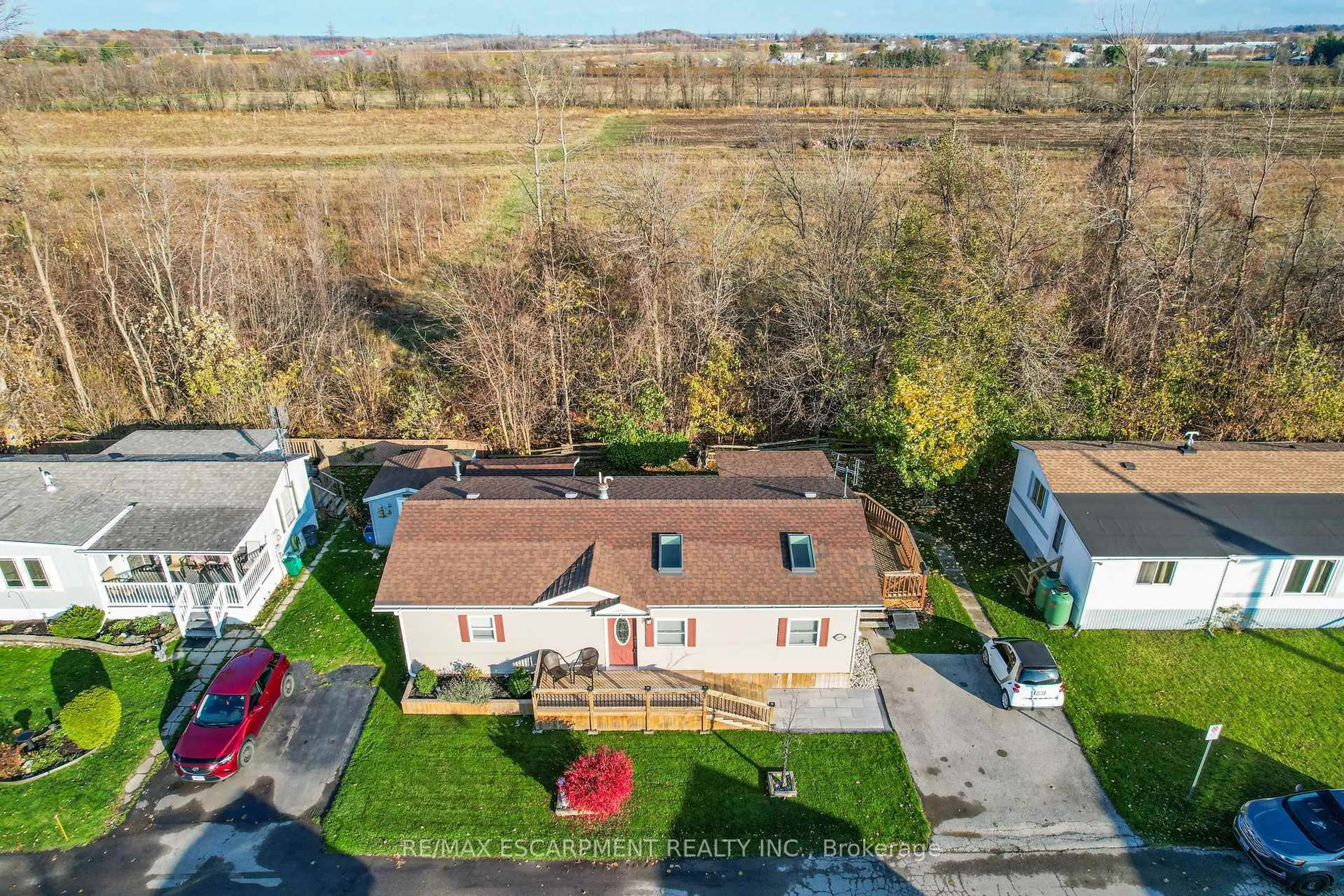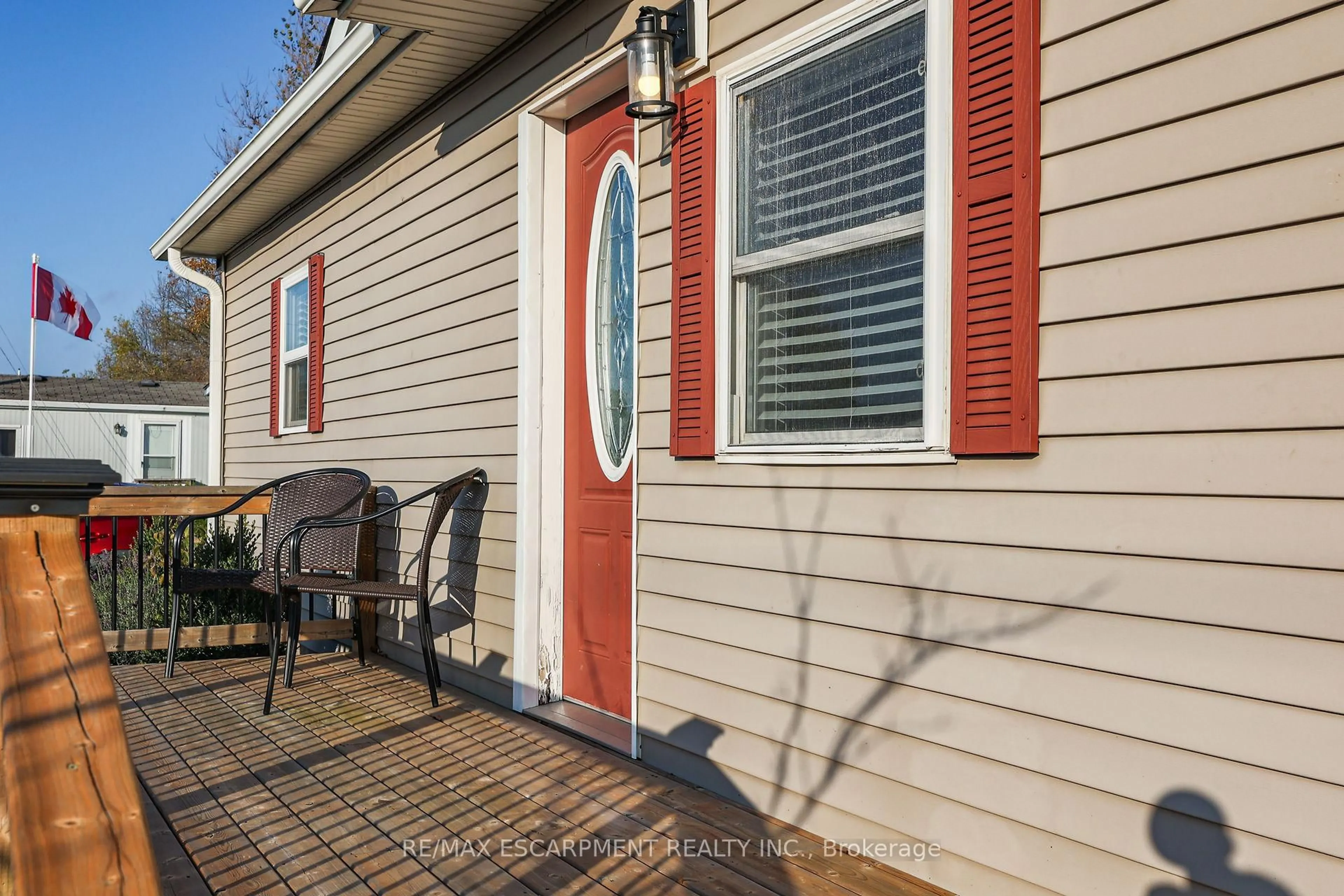4453 Timothy Lane, Lincoln, Ontario L3J 0W1
Contact us about this property
Highlights
Estimated valueThis is the price Wahi expects this property to sell for.
The calculation is powered by our Instant Home Value Estimate, which uses current market and property price trends to estimate your home’s value with a 90% accuracy rate.Not available
Price/Sqft$409/sqft
Monthly cost
Open Calculator
Description
STYLISH & UPDATED BUNGALOW IN GOLDEN HORSESHOE ESTATES! Welcome to 4453 Timothy Lane, a beautifully updated 2-bedroom, 1-bathroom bungalow nestled in the heart of wine country. This charming and affordable home has been thoughtfully remodeled with modern touches and neutral finishes throughout, including drywall, fresh flooring, and a soft, contemporary colour palette. Step inside to a bright and airy living room featuring pot lights and two large skylights that bathe the space in natural light. The adjoining dining area, with its vaulted ceiling, opens to a stunning completely redone kitchen with sleek stainless steel Appliances, ample cabinetry, and stylish lighting - perfect for everyday living or entertaining. The refreshed 3-pc bathroom includes a walk-in shower, offering both comfort and convenience. Outside, enjoy your own private yard with no rear neighbours, BRAND NEW deck, and a custom oversized shed - ideal for storage, hobbies, or gardening gear. The double drive provides plenty of parking. Located in the charming Golden Horseshoe Estates community, just minutes from the QEW, scenic vineyards, local restaurants, parks, and shopping. Only 10 minutes to the Grimsby GO Station, 30 minutes to Niagara Falls and the U.S. border, and just an hour from Toronto - it's the perfect blend of small-town charm and big-city access. Pad fee of $733.38/month includes Taxes & water. CLICK ON MULTIMEDIA for the full virtual tour, photos & more!
Property Details
Interior
Features
Main Floor
Bathroom
2.11 x 1.783 Pc Bath
Living
6.96 x 2.97Dining
3.61 x 3.38Kitchen
3.45 x 3.38Exterior
Parking
Garage spaces -
Garage type -
Total parking spaces 2
Property History
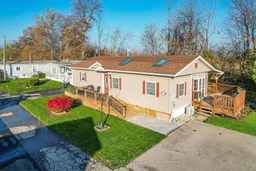 26
26