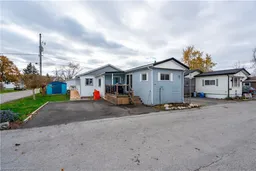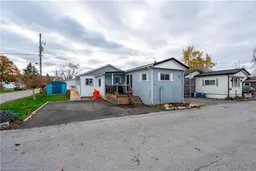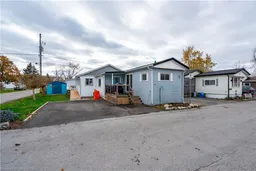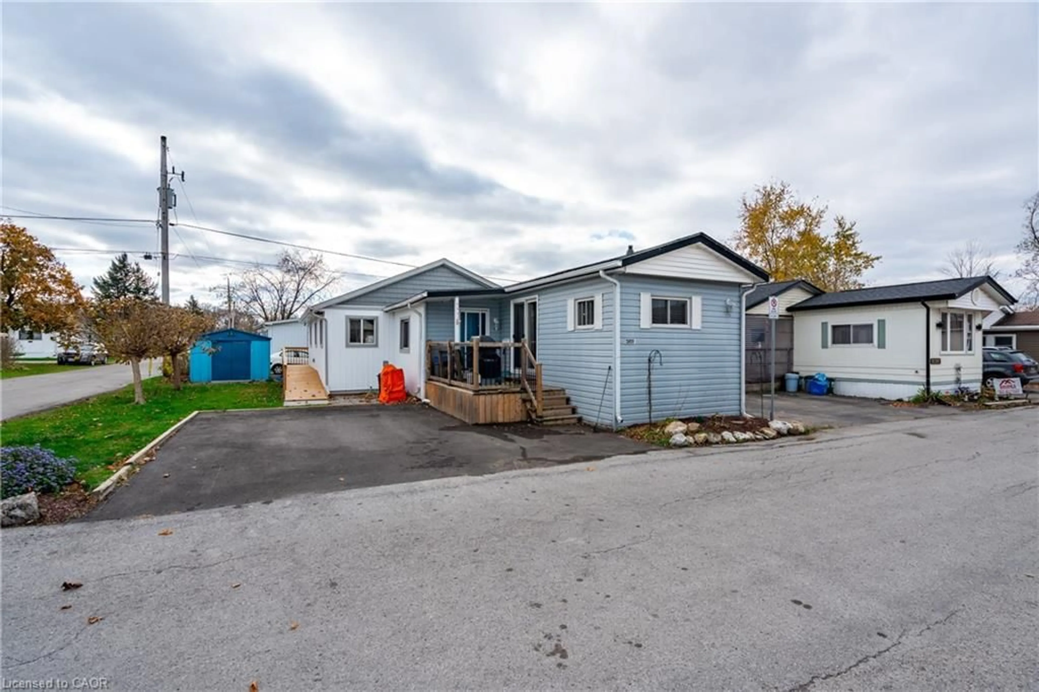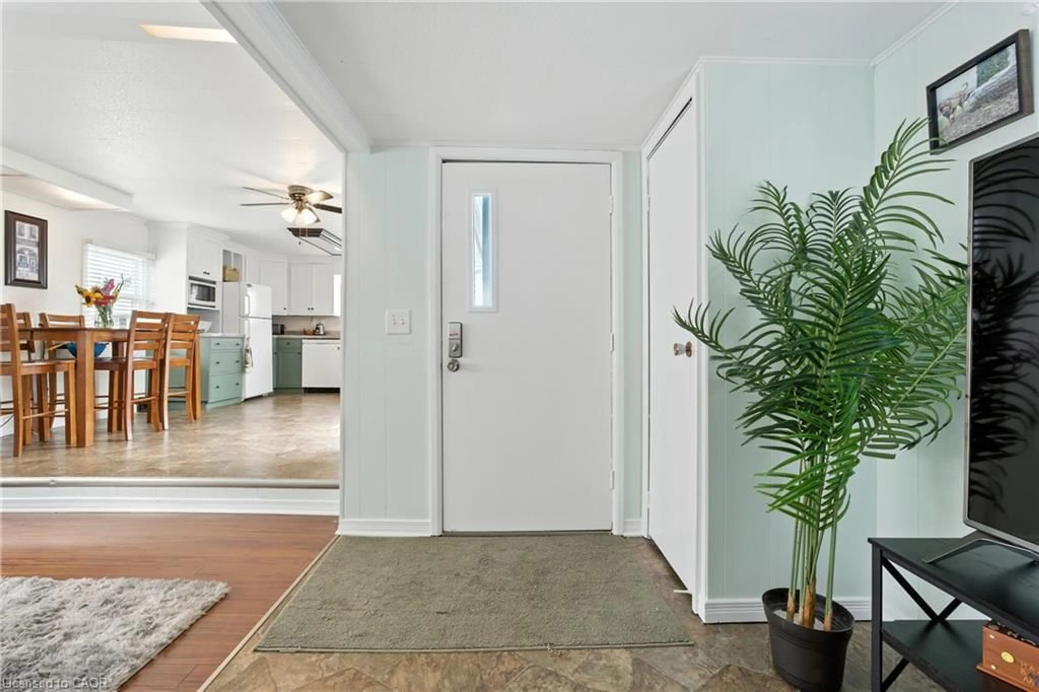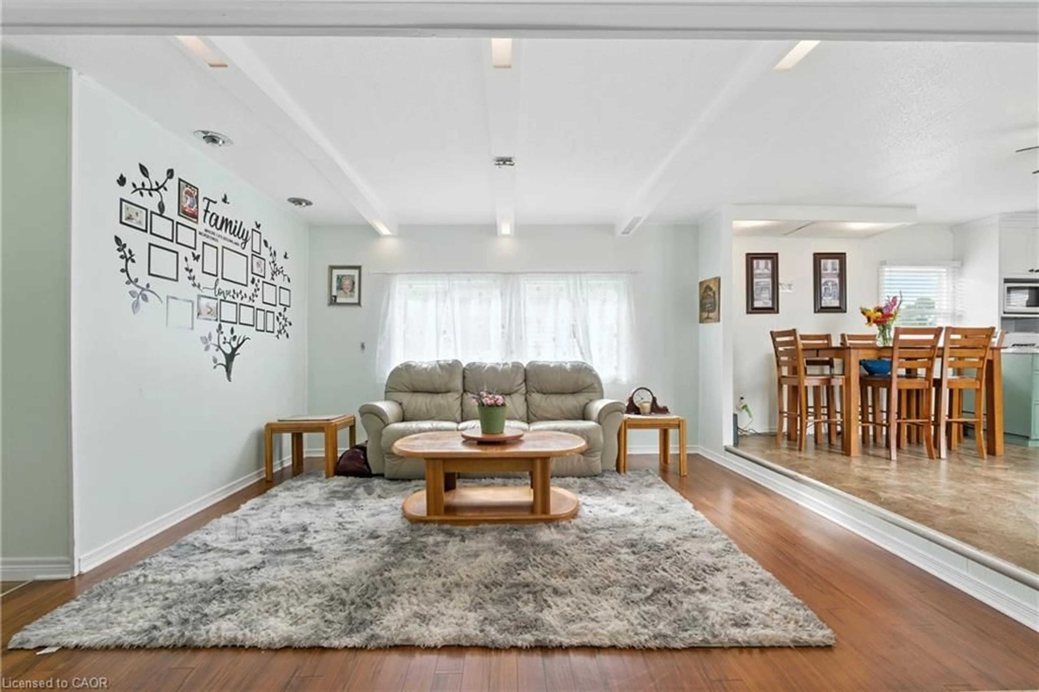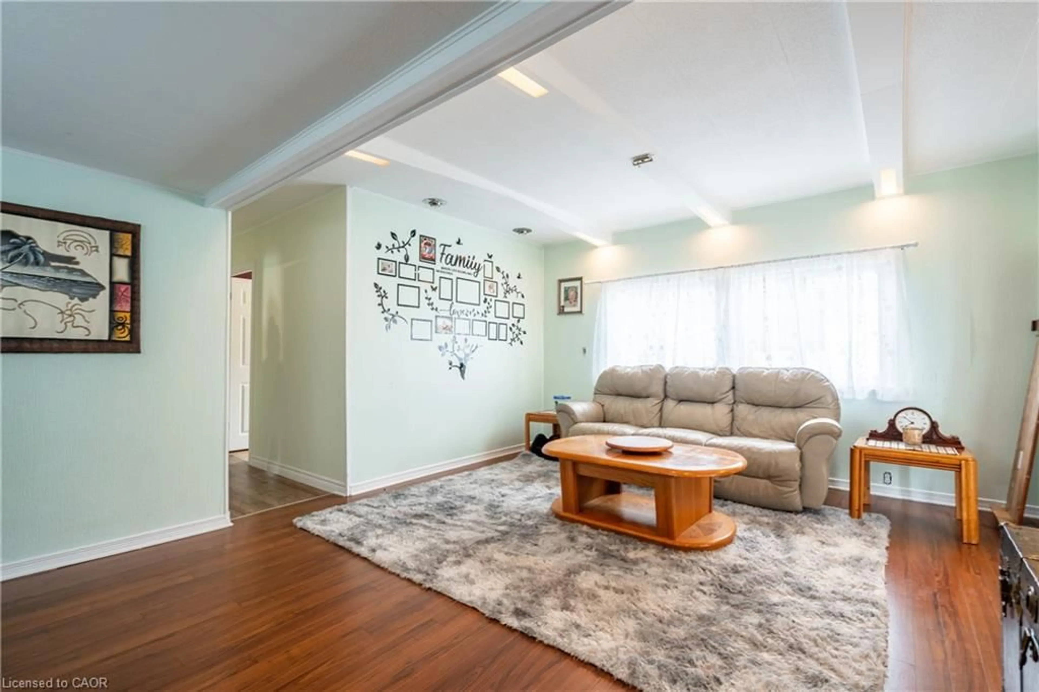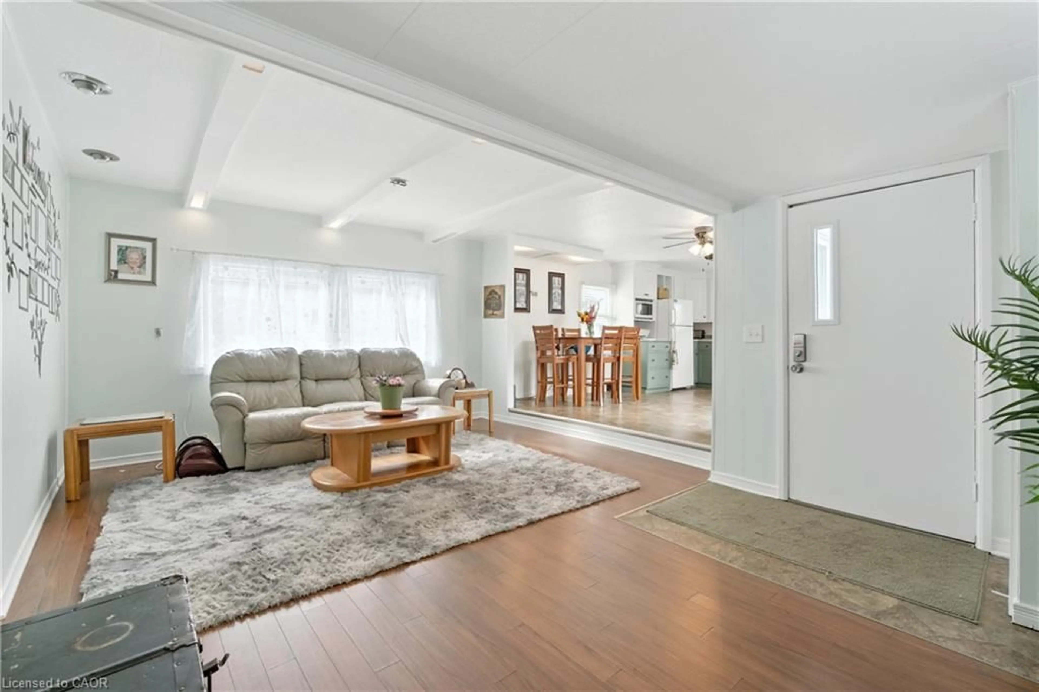4588 Martha Lane, Beamsville, Ontario L0R 1B1
Contact us about this property
Highlights
Estimated valueThis is the price Wahi expects this property to sell for.
The calculation is powered by our Instant Home Value Estimate, which uses current market and property price trends to estimate your home’s value with a 90% accuracy rate.Not available
Price/Sqft$224/sqft
Monthly cost
Open Calculator
Description
Welcome to 4588 Martha Lane, located in the desirable Golden Horseshoe Estates in Beamsville. This well-maintained and upgraded 3-bedroom, 1-bathroom home offers nearly 1,600 sq. ft. of comfortable, functional living space. The bright open-concept layout features a spacious living room and a modern eat-in kitchen—perfect for everyday living and entertaining. A large 2024 addition creates an impressive primary bedroom retreat, while two additional generous bedrooms and an updated 4-piece bathroom complete the interior. Outside, enjoy a double driveway and a storage shed, offering excellent parking and convenience. The monthly pad fee of $722.09 includes water and property taxes, adding to the home’s affordability. Ideally situated along the Niagara Fruit & Wine Route, just minutes to the QEW, shopping, parks, and local restaurants. Only 10 minutes to Grimsby GO, 30 minutes to Niagara Falls and approximately 1 hour to Toronto—a fantastic location with easy access in every direction.
Property Details
Interior
Features
Main Floor
Eat-in Kitchen
5.51 x 3.40Living Room
4.09 x 5.69Bedroom Primary
3.96 x 7.95Bathroom
2.29 x 1.704-Piece
Exterior
Features
Parking
Garage spaces -
Garage type -
Total parking spaces 2
Property History
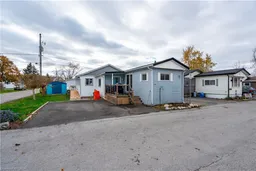 22
22