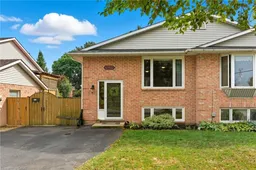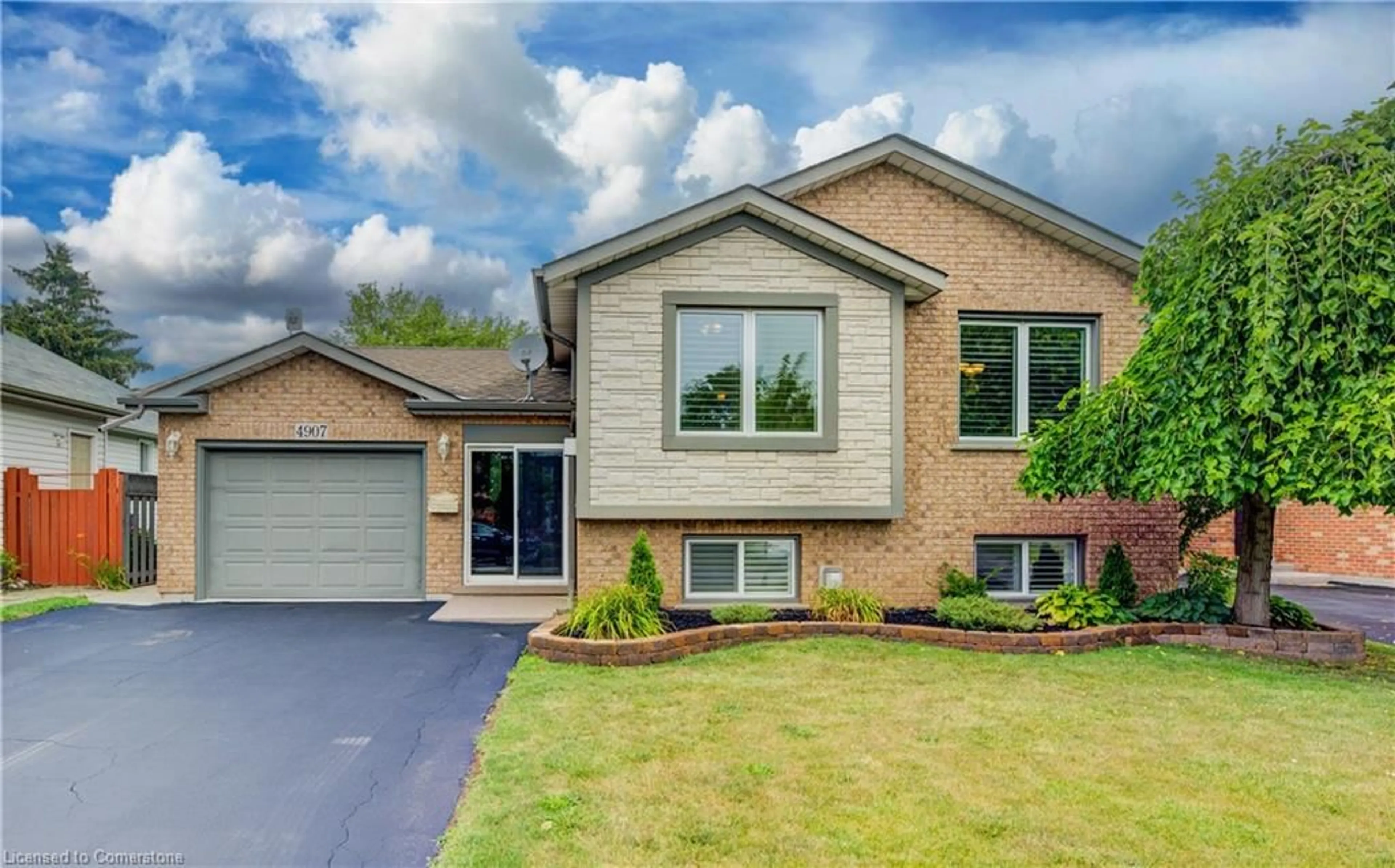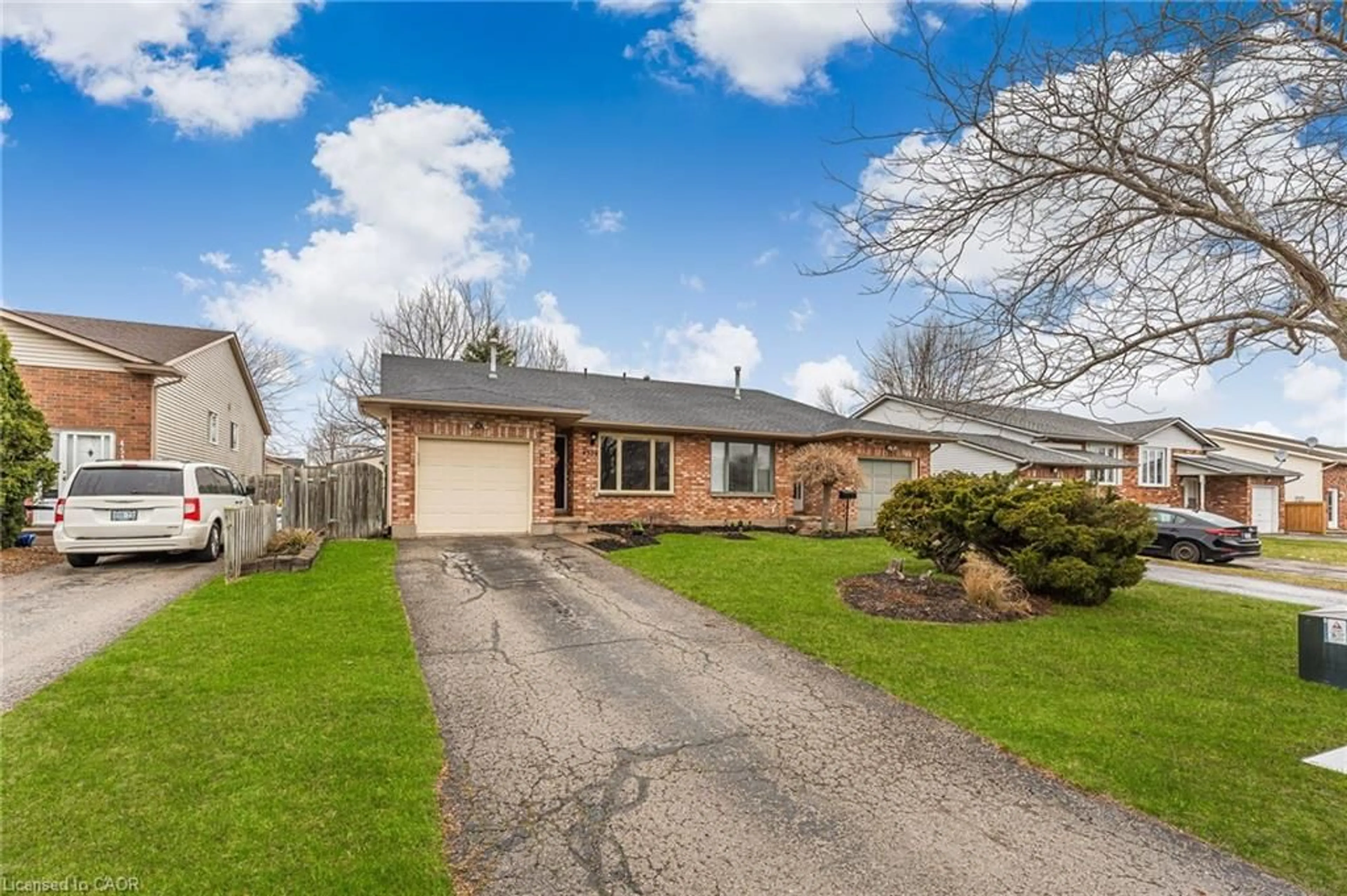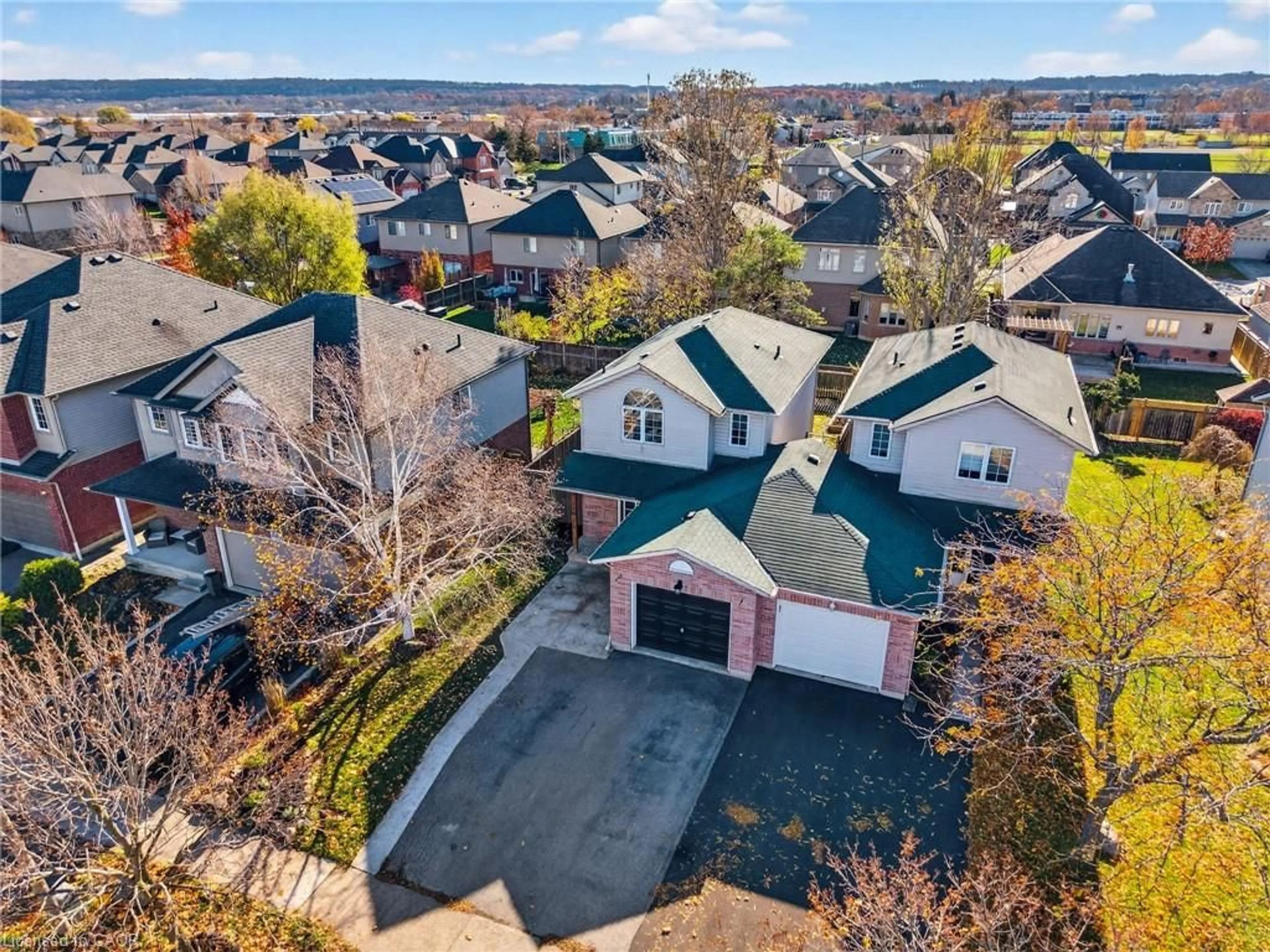Welcome to 4960 Greenlane in Beamsville — a home that blends comfort, convenience, and thoughtful updates. This 3-bedroom, 2-bath semi-detached sits in a quiet, family-friendly neighbourhood just minutes from the QEW, award-winning wineries, and public transit.
Step inside to find a freshly painted interior that feels bright and inviting. The sunlit living room sets the tone, while the eat-in kitchen is ready for everyday meals and casual entertaining. Upstairs, you’ll find two spacious bedrooms designed for rest and relaxation. The finished lower level adds versatility — perfect for a home office, fitness area, teen retreat or in-law suite with separate entrance!
Major upgrades provide confidence and efficiency, including a new furnace (2025), roof (2016), R50 attic insulation, some updated windows, and luxury vinyl flooring in the basement.
Out back, the fully fenced yard offers a private retreat for barbecues, unwinding with friends, or giving kids and pets room to roam. With strong curb appeal and a location that balances peaceful living with easy commuter access, this property stands out as a smart move.
Whether you’re buying your first home, upsizing, downsizing, or investing — this is one you don’t want to miss.
Inclusions: Dryer,Range Hood,Refrigerator,Stove,Washer
 29
29





