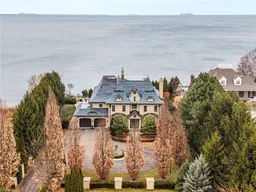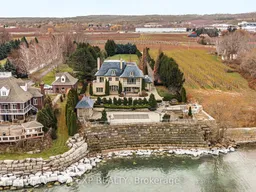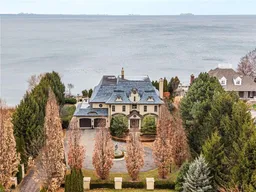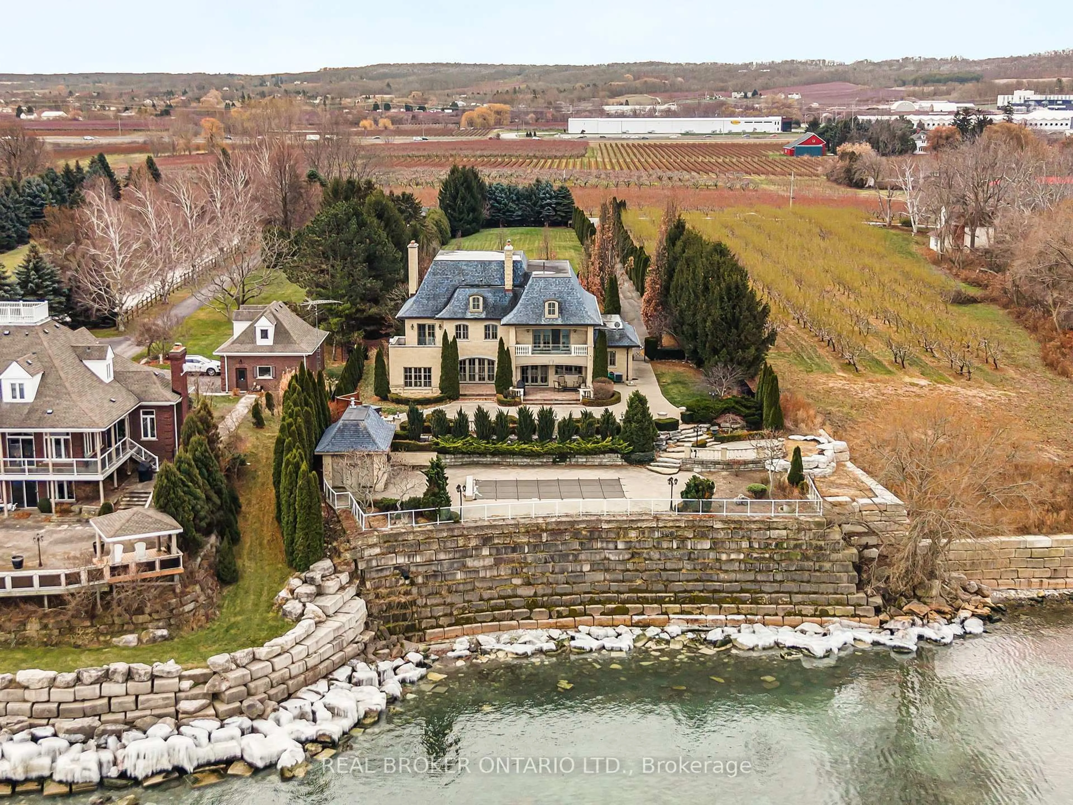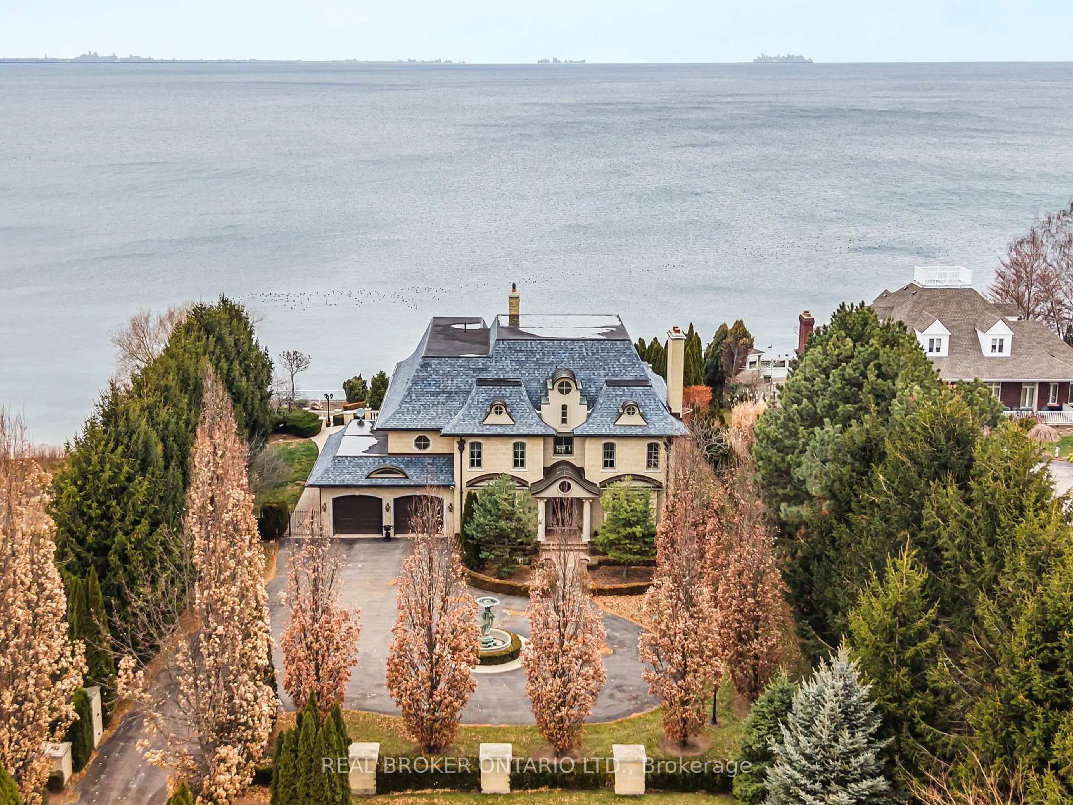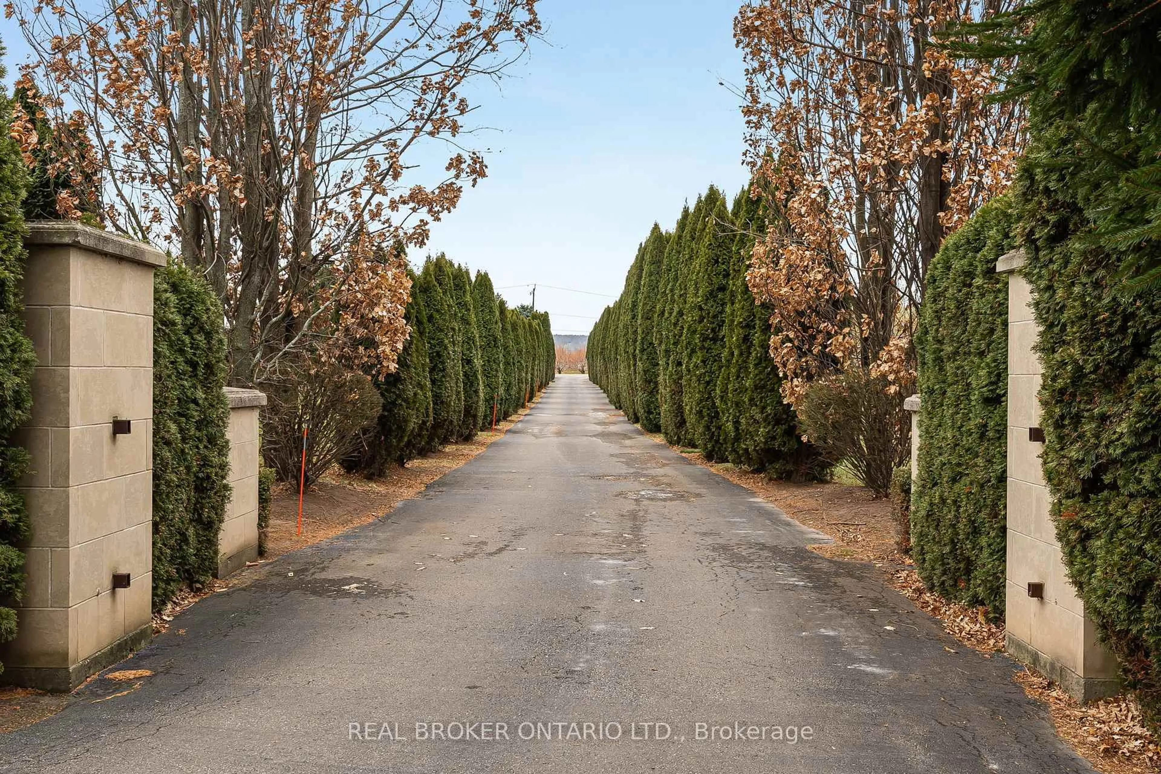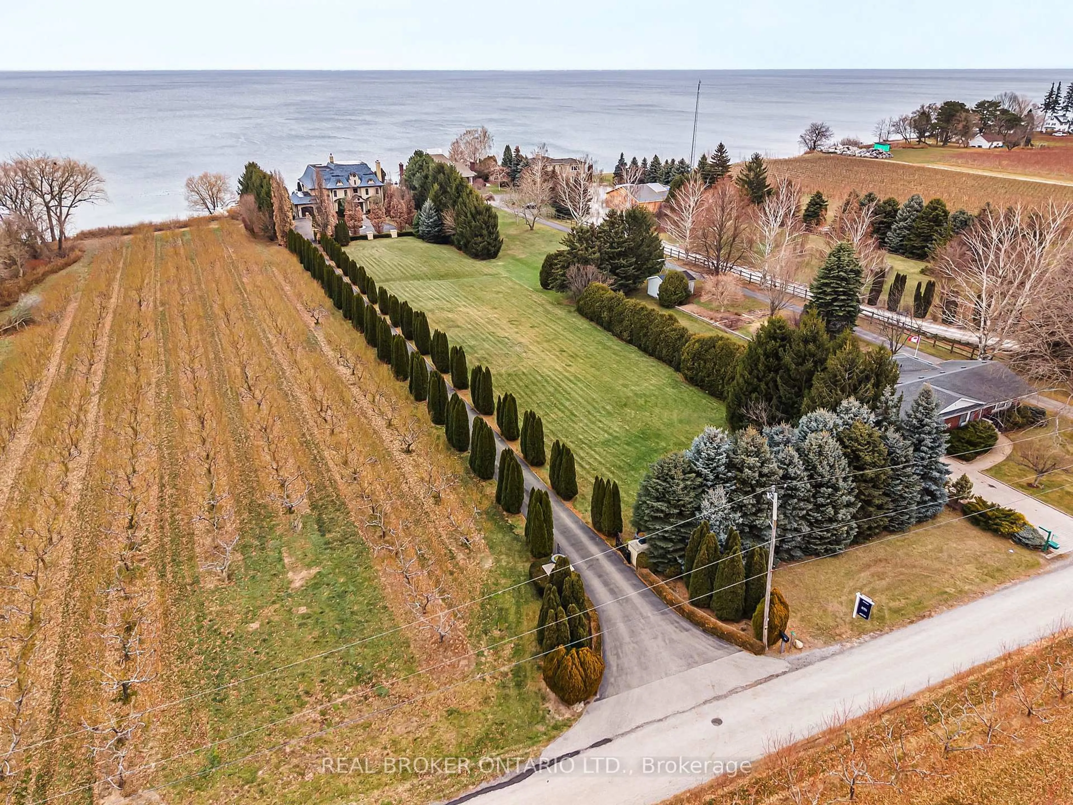5545 Blezard Dr, Lincoln, Ontario L3J 1R1
Contact us about this property
Highlights
Estimated valueThis is the price Wahi expects this property to sell for.
The calculation is powered by our Instant Home Value Estimate, which uses current market and property price trends to estimate your home’s value with a 90% accuracy rate.Not available
Price/Sqft$1,154/sqft
Monthly cost
Open Calculator
Description
Waterfront. Private. Refined. Set along the shoreline of Lake Ontario, 5545 Blezard Drive offers a private waterfront setting in the heart ofLincoln. The property spans an impressive 115' x 682' lot, creating a sense of space and seclusion while capturing uninterrupted lake and skylineviews. The residence is designed for everyday living and hosting, with a well-balanced layout that includes formal living and dining rooms, acomfortable family room, and a private library. The kitchen is equipped with premium appliances and opens to a bright breakfast area, where adouble-sided fireplace connects the interior to the outdoors. From here, step onto the patio and take in the calm of the water beyond. Upstairs,the home offers five plus one bedrooms, each with its own ensuite and walk-in closet, well suited for families and guests alike. Outdoors, thewaterfront lifestyle takes center stage. A saltwater pool and cabana sit steps from the lake, with glass railings to preserve the view. A recentlyinstalled break wall adds shoreline protection and peace of mind. Completing the property are a circular driveway and an attached two-cargarage. This is a refined lakeside home where privacy, space, and setting come together in a way that is increasingly rare
Property Details
Interior
Features
Main Floor
Sitting
3.98 x 4.46Living
4.9 x 5.69Dining
4.34 x 5.7Kitchen
3.31 x 6.3Exterior
Features
Parking
Garage spaces 3
Garage type Attached
Other parking spaces 10
Total parking spaces 13
Property History
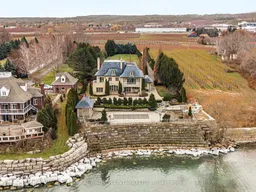 50
50