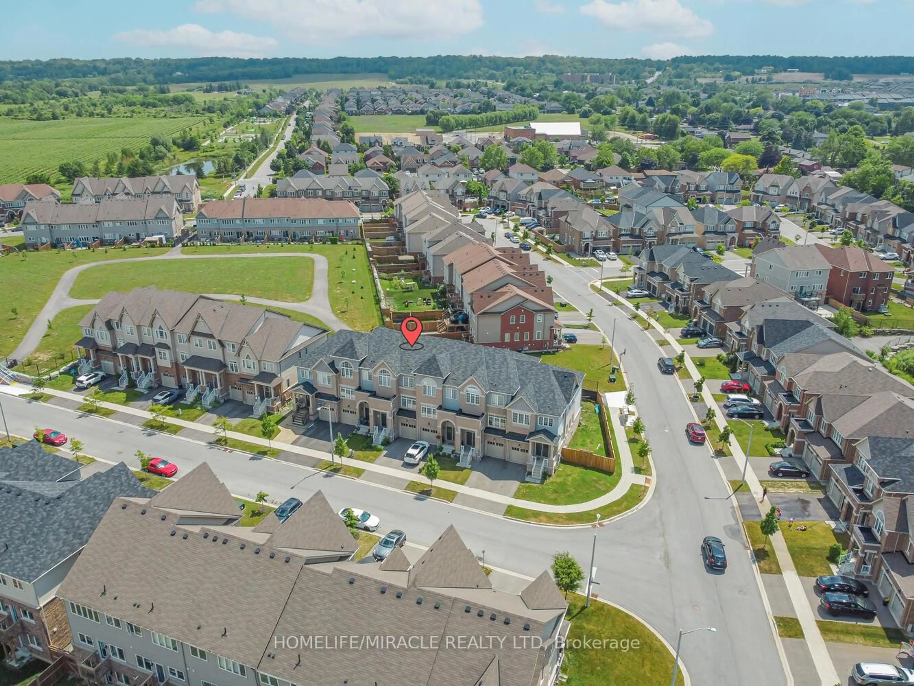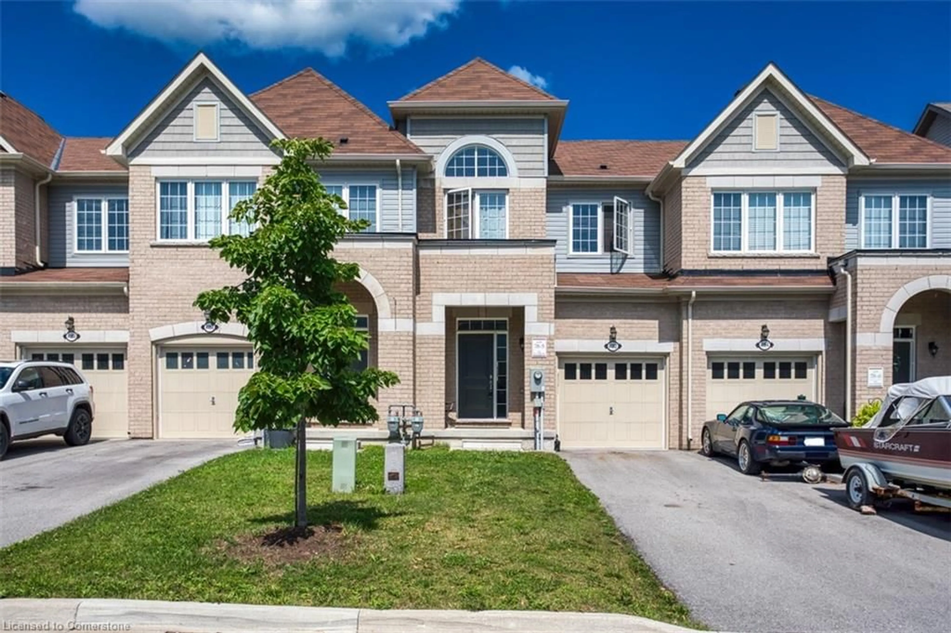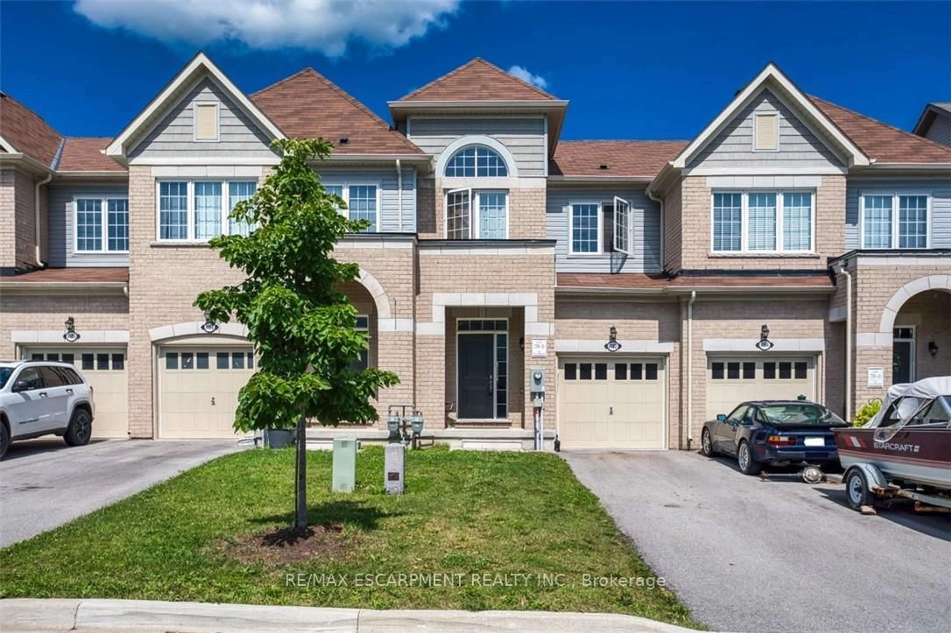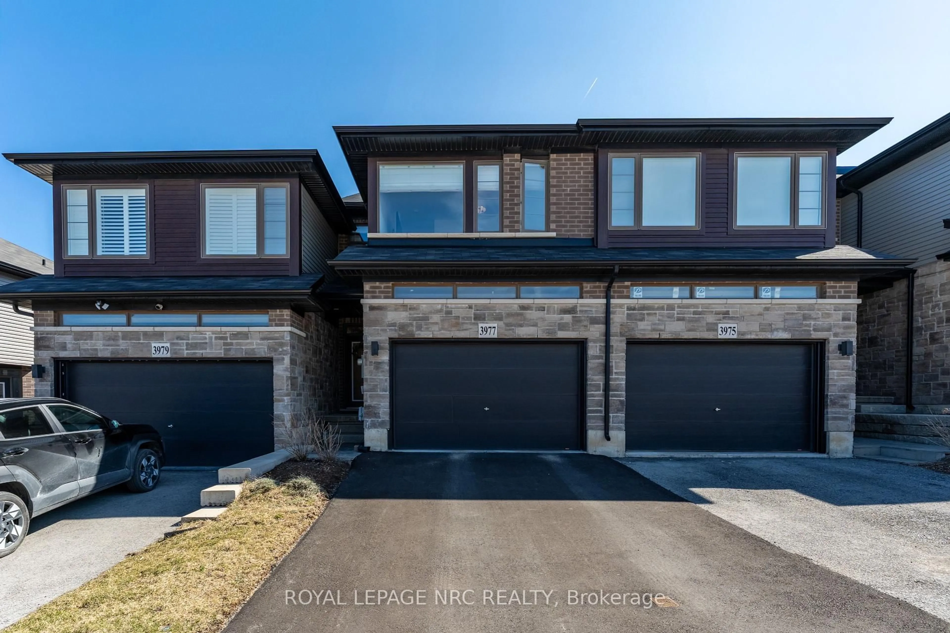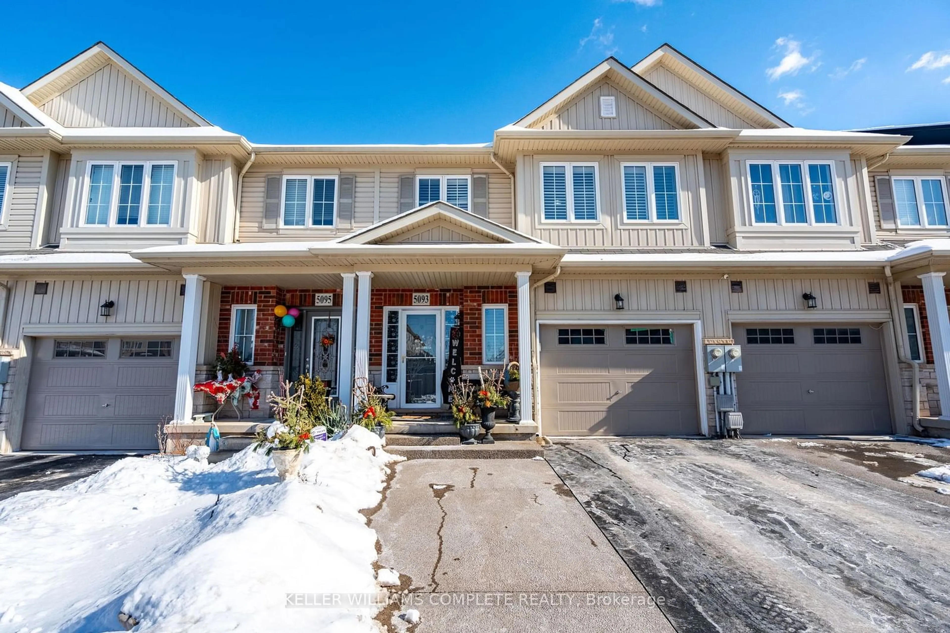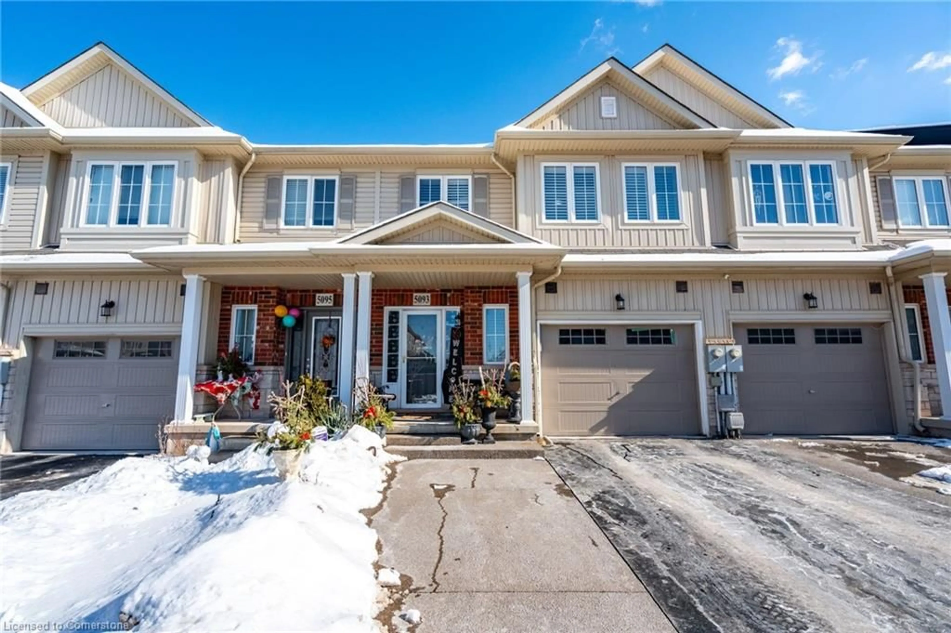Sleek, modern, and filled with natural light! Welcome to 3977 Crown Street, a stunning freehold townhome built by Losani Homes in Beamsville's sought-after Vista Ridge community. This carpet-free (except stairs) home embraces a fresh, clean, minimalist colour scheme, luxury vinyl plank flooring, 9-ft smooth ceilings, and pot lights for a bright and airy feel. The chefs kitchen boasts quartz countertops, a large island with breakfast bar, and stainless steel appliances, with a walkout to a private rear deck, perfect for morning coffee or to barbeque. Upstairs, the primary suite offers a walk-in closet and a spa-like ensuite, while two additional spacious bedrooms share a 4-piece bath and surround a versatile loft space, ideal for a home office or reading nook. But the real hidden gem? A bright, walk-out basement, which is a blank canvas ready for your dream rec room, home gym, leading to a landscaped private backyard patio. With parking for three cars, spectacular lake views, and easy access to top-rated schools, parks, wineries, and local restaurants, this is more than just a home, it's a lifestyle. Don't miss this rare opportunity!
Inclusions: Built-in Microwave,Carbon Monoxide Detector,Dishwasher,Dryer,Garage Door Opener,Refrigerator,Smoke Detector,Stove,Washer,Window Coverings,All Appliances.
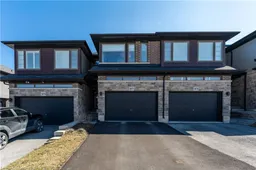 50
50

