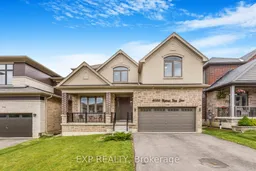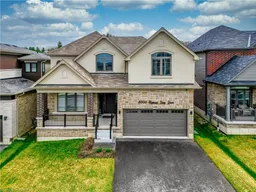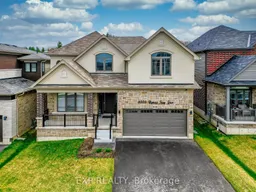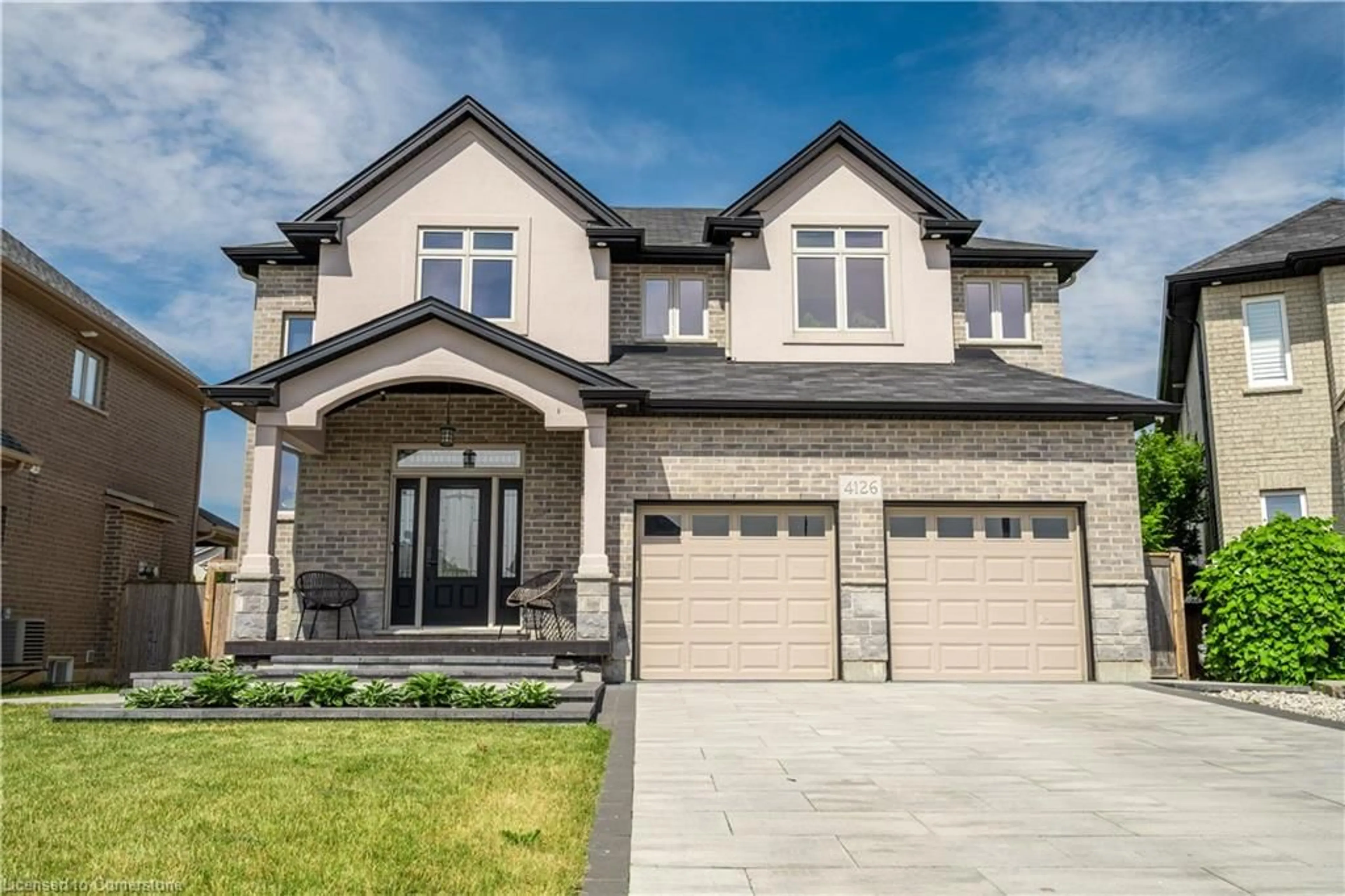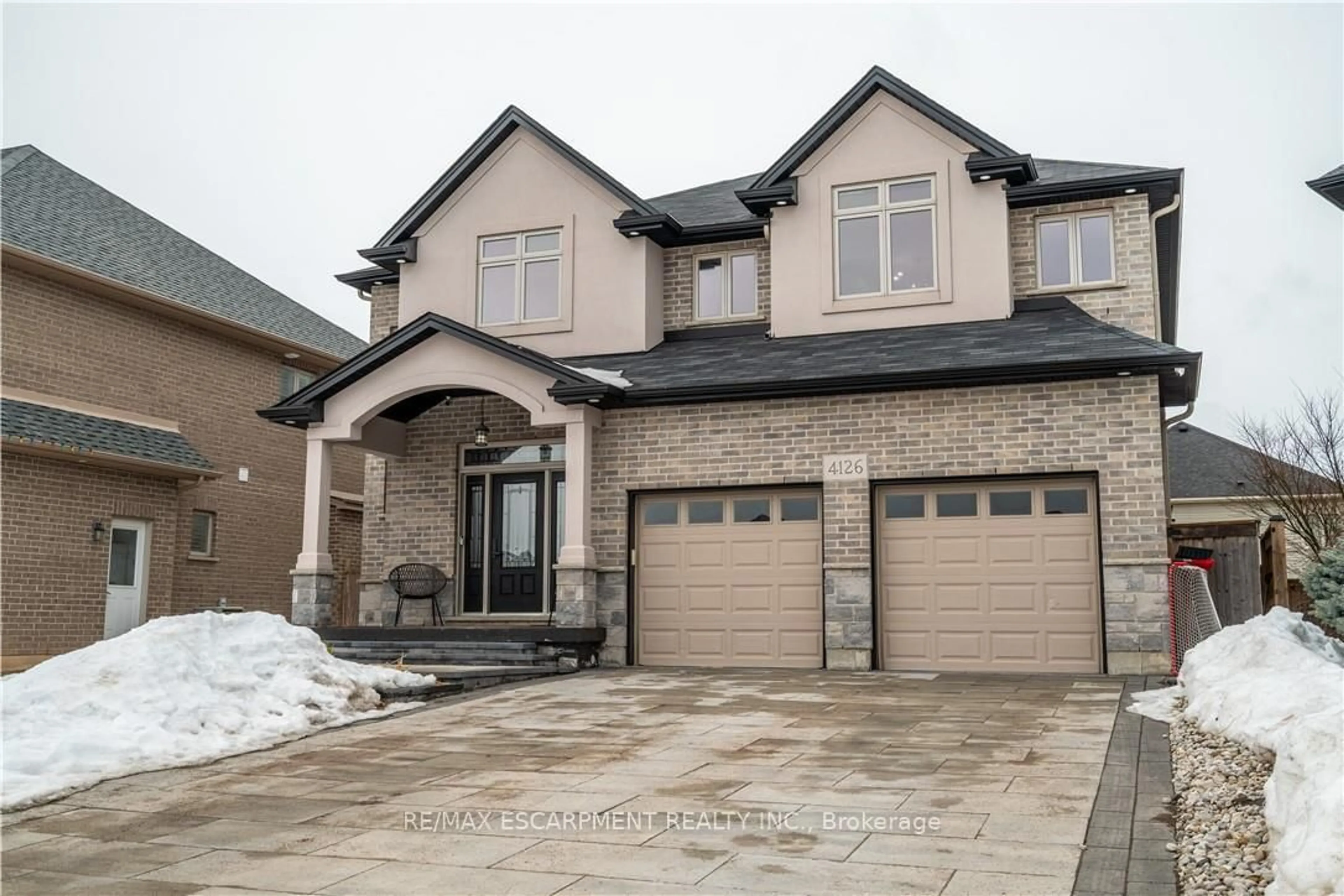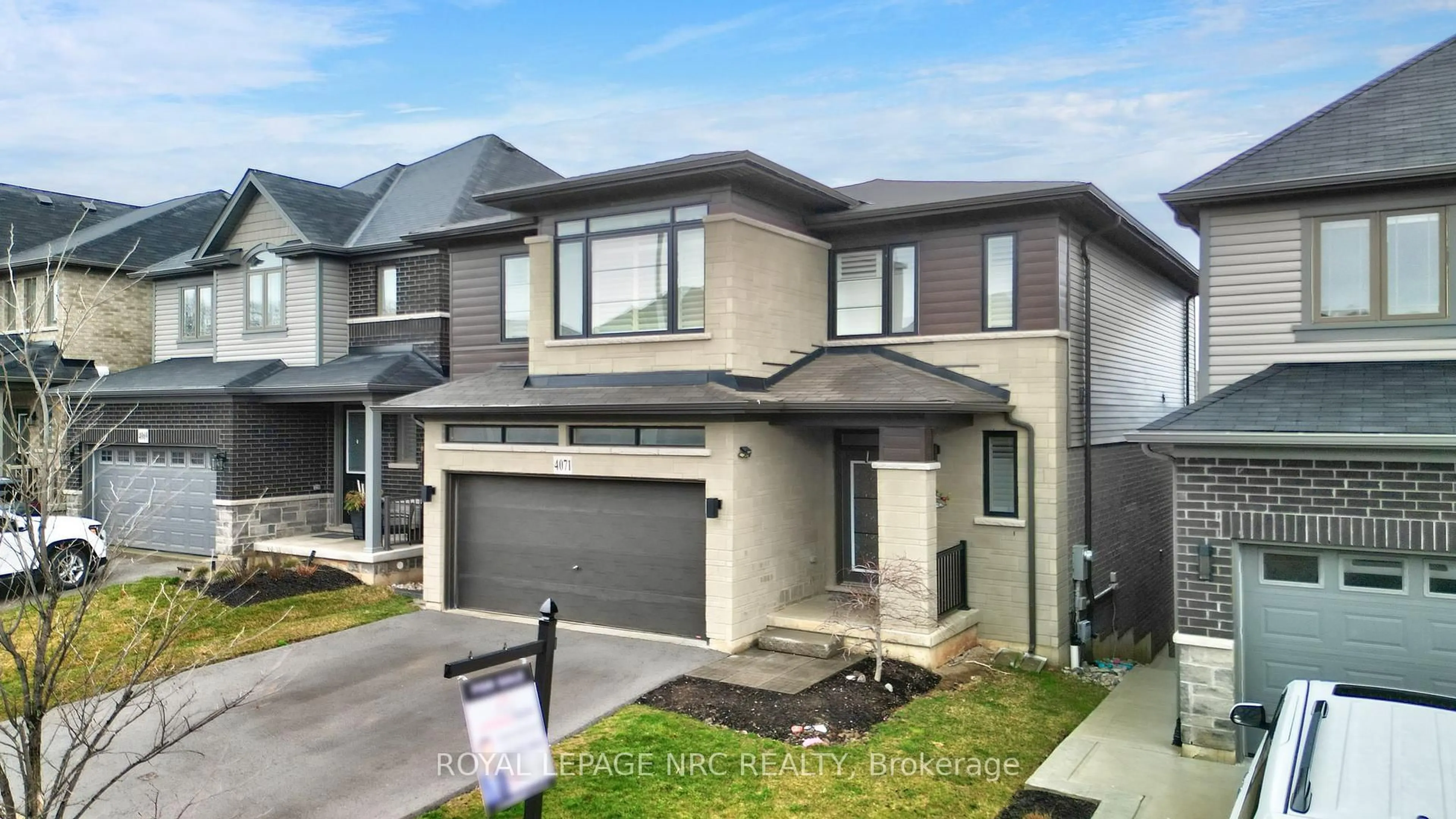Welcome to 4000 Highland Park Drive, a beautifully upgraded home on the prestigious Beamsville Bench in Niagara's wine country. Set on a quiet street backing onto open farmland, this property offers over 2,800 sqft of refined living space with incredible views of Lake Ontario and total backyard privacy. Inside, you'll find a flexible layout with four spacious bedrooms upstairs and a main-floor suite perfect for guests, in-laws, or a home office. The gourmet kitchen features quartz countertops, premium KitchenAid appliances, a large island, and walk-in pantry, flowing seamlessly into a custom-designed living room with LED-lit built-ins and elegant finishes. The primary suite is a private retreat with serene views, a spa-inspired en suite, and dual walk-in closets. Additional bedrooms are oversized with generous storage and lake views. A second-floor laundry room adds convenience, and the unfinished basement offers room to grow. Surrounded by vineyards, top restaurants, and scenic trails, this home blends luxury, comfort, and lifestyle.
Inclusions: See Schedule B
