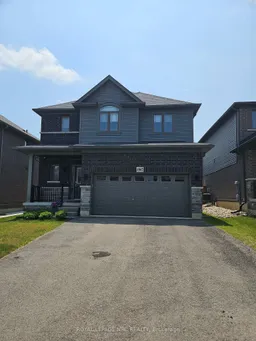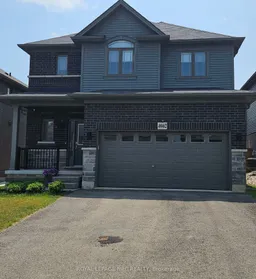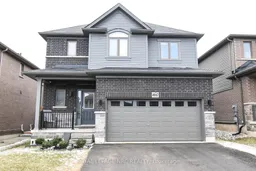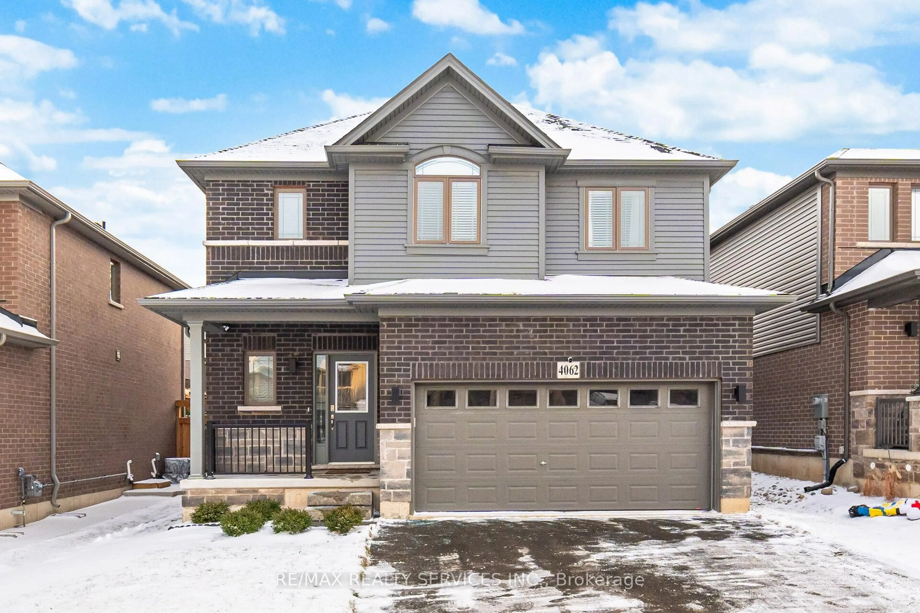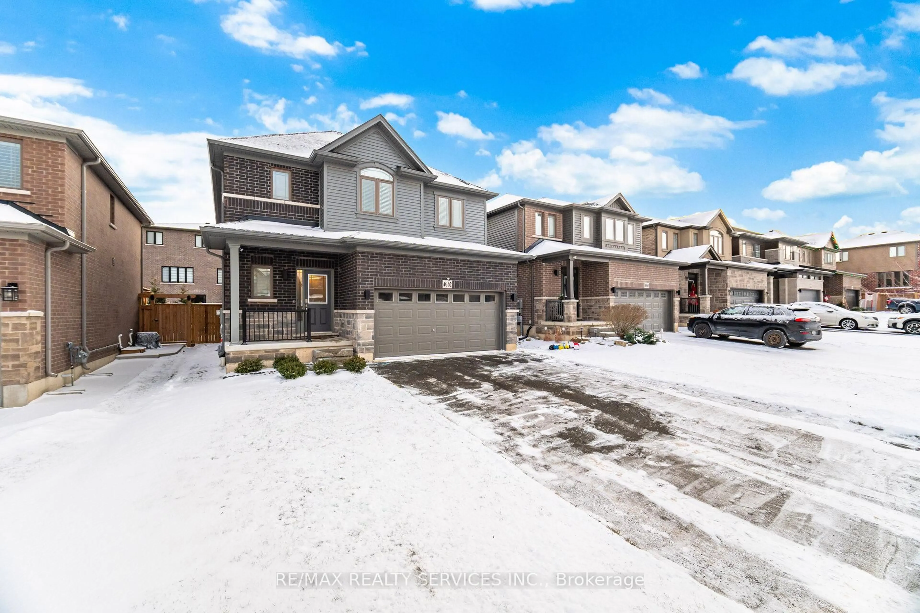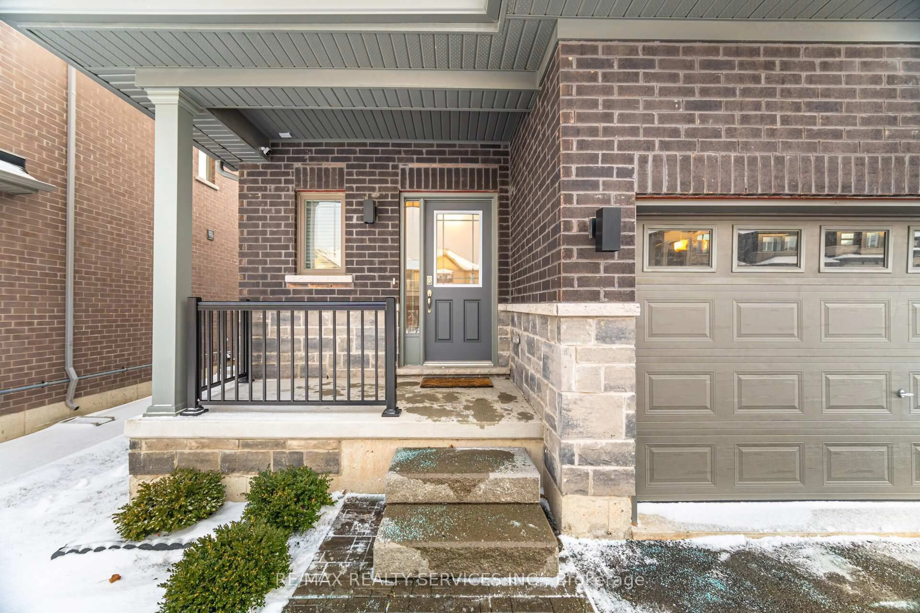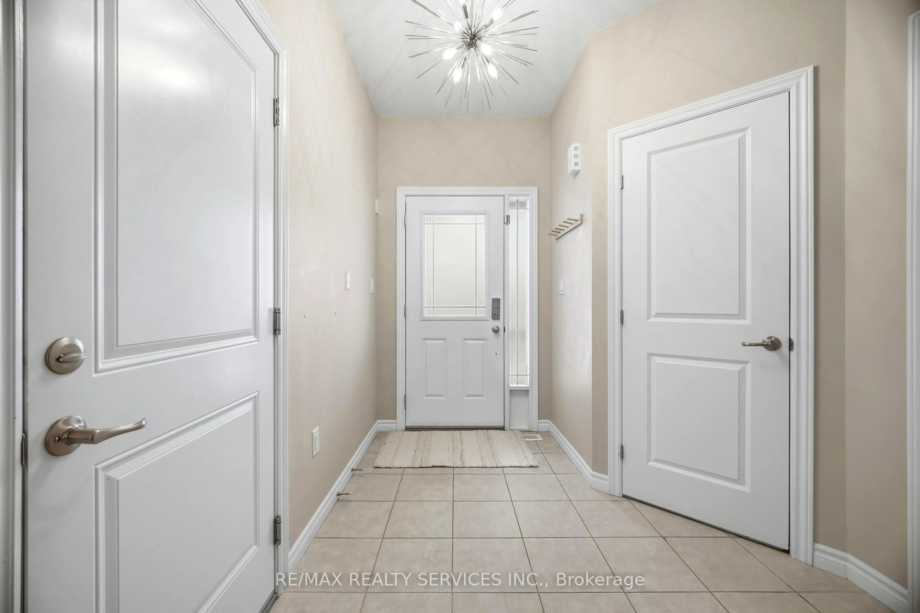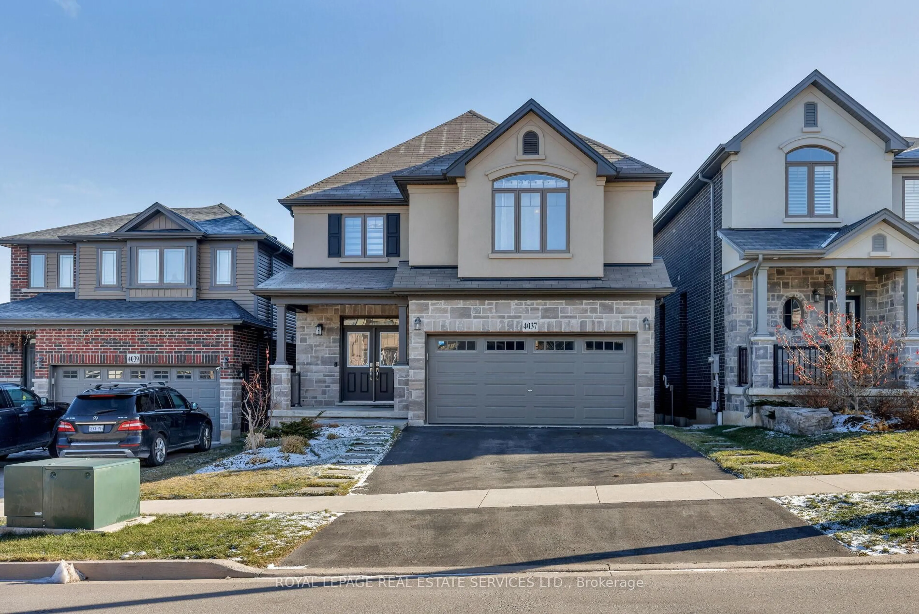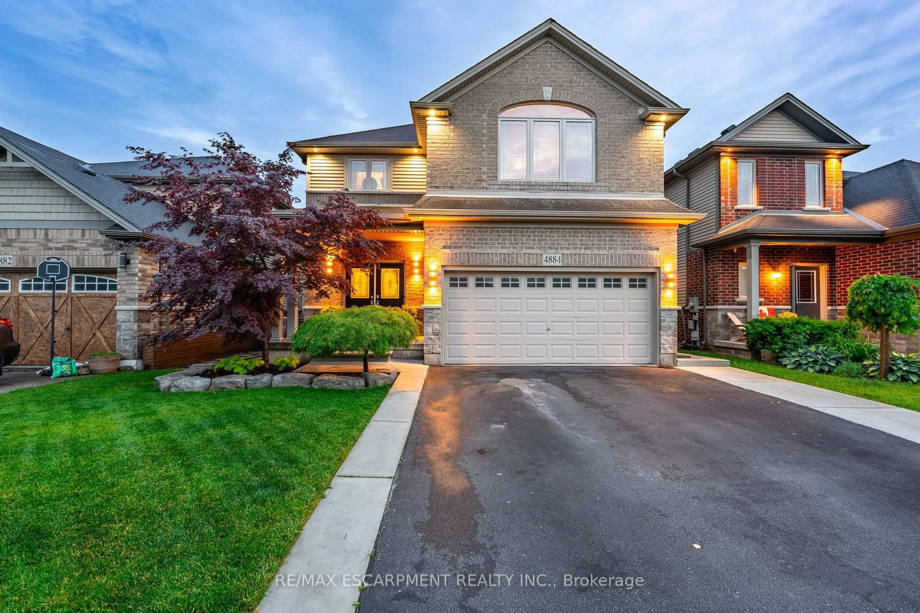4062 Thomas St, Lincoln, Ontario L3J 0S5
Contact us about this property
Highlights
Estimated valueThis is the price Wahi expects this property to sell for.
The calculation is powered by our Instant Home Value Estimate, which uses current market and property price trends to estimate your home’s value with a 90% accuracy rate.Not available
Price/Sqft$519/sqft
Monthly cost
Open Calculator
Description
If you are looking for the comfort and convenience of a newer build home but also desire a peaceful, family oriented area with small town charm, this is the perfect home for you. This 3 bedroom detached home is located in Beamsville and is close to shopping, local wineries and trails along the Niagara escarpment. It is commuter friendly for those needing to commute towards the GTA or Niagara area and is a 10 min drive from the QEW. This home is laid out and designed to offer all the comforts of modern living. In the foyer you have interior access to the two car garage, 2 piece bathroom and coat closet. In the main living area you have an open concept layout with a beautifully designed kitchen and eat in area. The kitchen overlooks the living and dining room making it great for entertaining and keeping an eye on the kids. The second floor has 3 good sized bedrooms, the primary bedroom easily will fit a California King and has a full walk in closet and a separate double door closet. There is a private ensuite with double sink vanity, storage and beautiful glass standing shower. Laundry room is also located on this floor for added convenience. The Basement is partially finished and has an open concept rec room layout with electric fireplace and rough in for bathroom. **The above ground pool and equipment can be removed by the Seller if the Buyer does not want it.**
Property Details
Interior
Features
Main Floor
Bathroom
5.4 x 4.62 Pc Bath
Kitchen
16.9 x 13.8Open Concept / Eat-In Kitchen
Living
21.1 x 14.2Combined W/Dining
Dining
21.1 x 14.2Combined W/Living
Exterior
Features
Parking
Garage spaces 2
Garage type Built-In
Other parking spaces 2
Total parking spaces 4
Property History
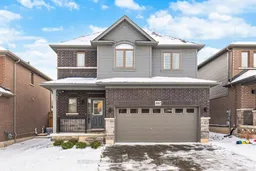 40
40