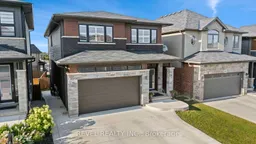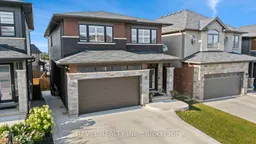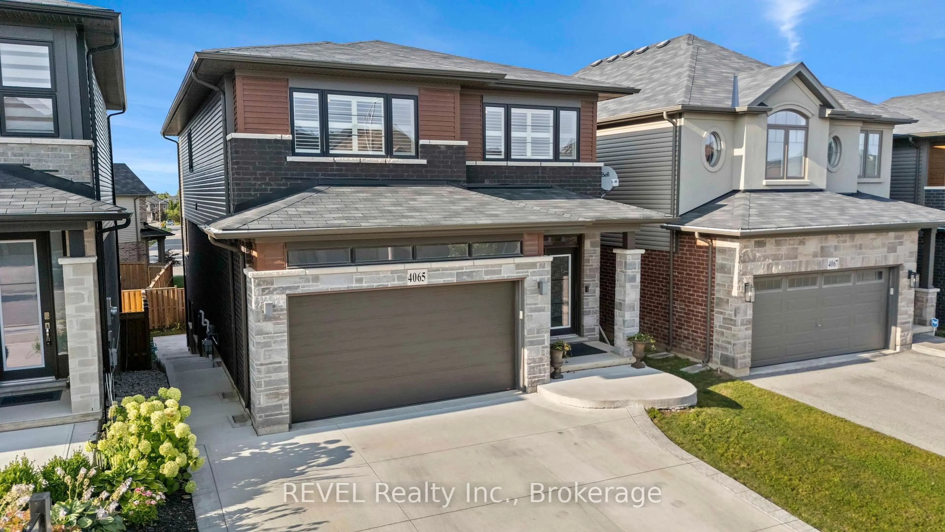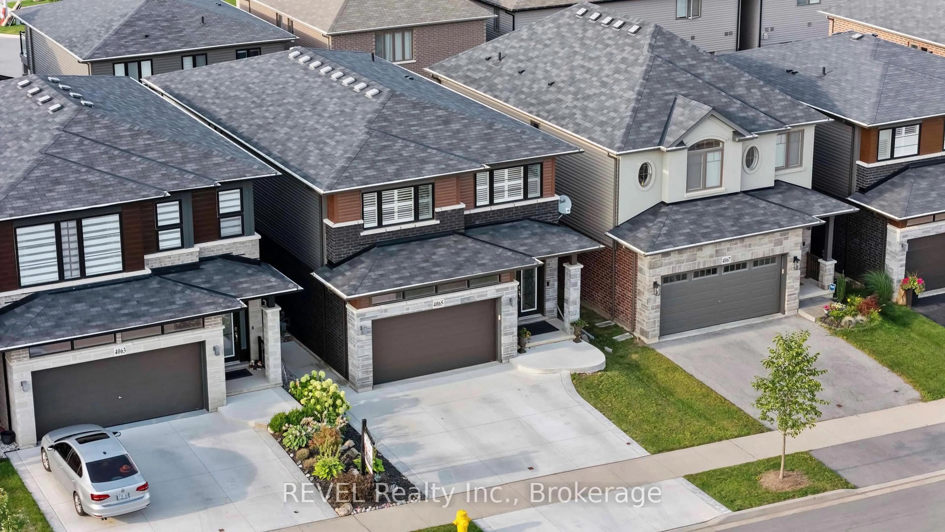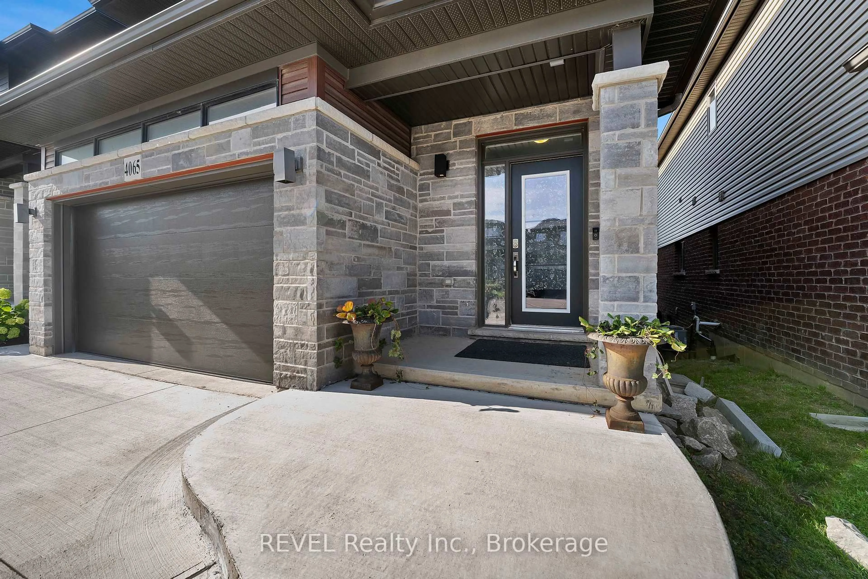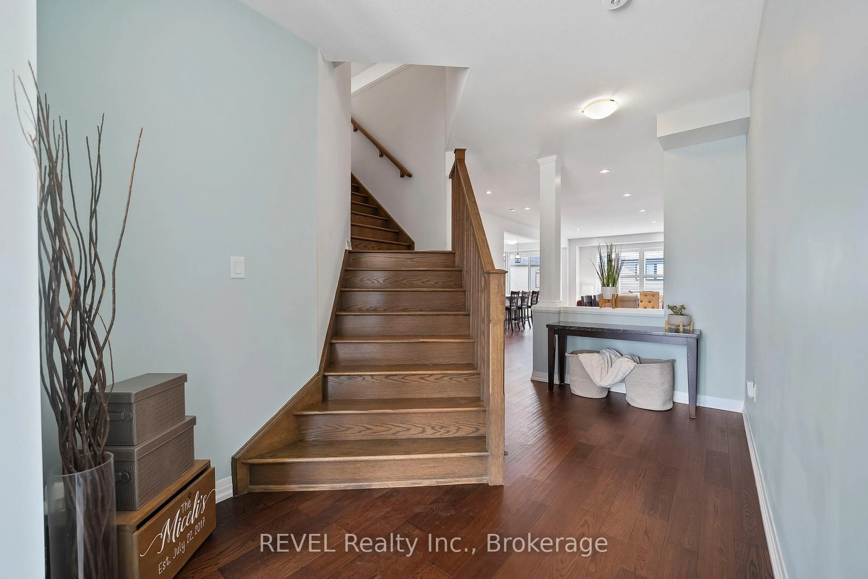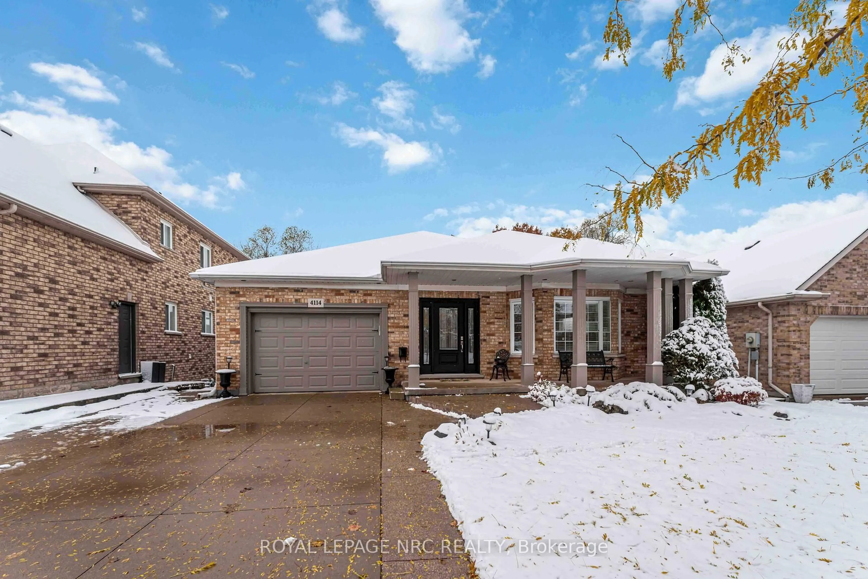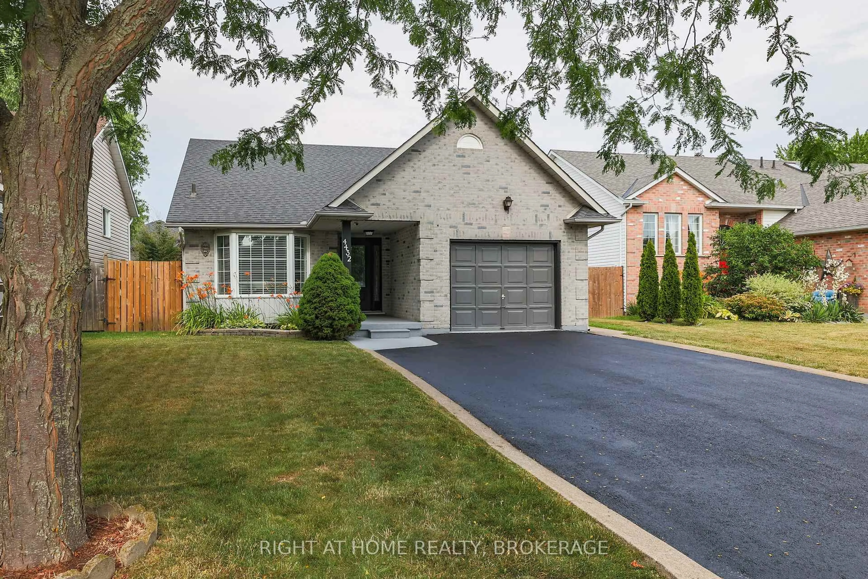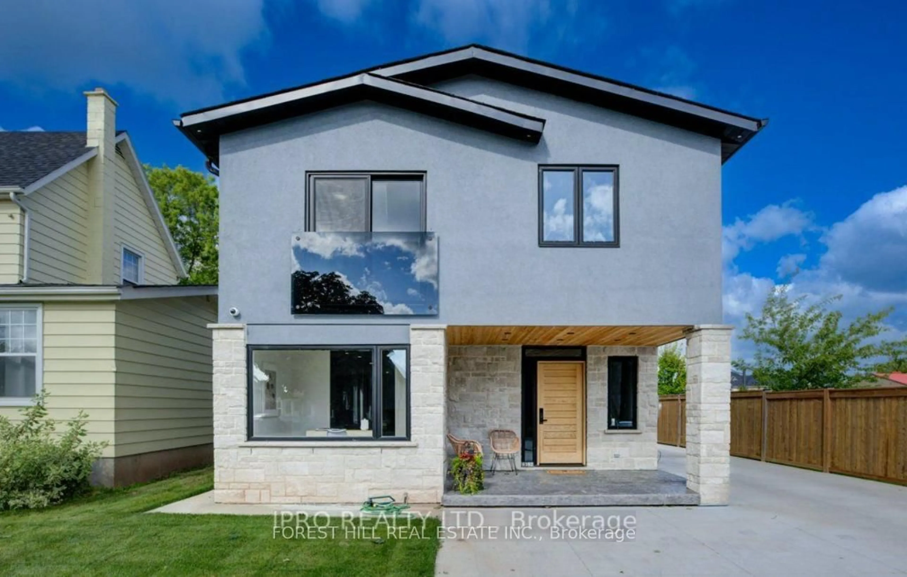4065 Healing St, Lincoln, Ontario L3J 0S4
Contact us about this property
Highlights
Estimated valueThis is the price Wahi expects this property to sell for.
The calculation is powered by our Instant Home Value Estimate, which uses current market and property price trends to estimate your home’s value with a 90% accuracy rate.Not available
Price/Sqft$438/sqft
Monthly cost
Open Calculator
Description
Welcome to your modern Beamsville retreat. Discover this stunning Losani Homes masterpiece-a thoughtfully designed haven for multi-generational living, perfectly nestled in one of Beamsville's most desirable communities. With over 3,000 sq. ft. of beautifully finished living space, this home blends contemporary design, family functionality, and timeless comfort. Step inside and feel the spacious flow of the open-concept main floor featuring rich engineered hardwood, elegant living and dining areas, and a chef's dream kitchen complete with sleek cabinetry, a generous island, and oversized windows that fill the space with natural light. Custom 8-foot sliding doors open to a private deck-the perfect backdrop for morning coffee or weekend entertaining. The mudroom offers impressive versatility, whether you need a dedicated storage hub, drop zone, or creative craft area. Upstairs, you'll find four generous bedrooms including a tranquil primary suite with a spa-inspired ensuite and walk-in closet. A bright home office nook provides a convenient space for remote work, study sessions, or a cozy reading retreat. The lower level extends your possibilities, featuring a complete secondary living space with its own kitchen, bedroom, bathroom, and living area-ideal for multi-generational families, long-term guests, or potential rental flexibility. Outside, the low-maintenance yard and welcoming deck invite year-round enjoyment. With the QEW, top schools, parks, dining, wineries, and scenic trails just minutes away, you'll love the balance of small-town charm and big-city access. Experience the perfect blend of comfort, community, and modern design right here in the heart of Beamsville.
Property Details
Interior
Features
Main Floor
Dining
3.25 x 2.74Living
4.57 x 4.17Kitchen
2.97 x 3.13Mudroom
2.57 x 2.44Exterior
Features
Parking
Garage spaces 2
Garage type Attached
Other parking spaces 2
Total parking spaces 4
Property History
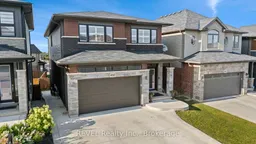 49
49