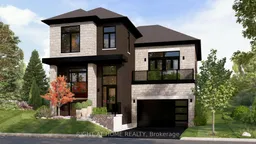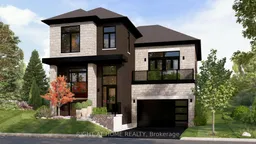Located in the highly sought-after Vista Ridge community, this brand-new custom Woodview model by Losani Homes showcases exceptional design, quality finishes, and modern functionality. Offering 3 spacious bedrooms and 2.5 bathrooms, this thoughtfully designed layout features open-concept living with 9' ceilings on both the main and second floors, creating a bright, open, and welcoming atmosphere. The gourmet kitchen is beautifully upgraded with quartz countertops and includes a walk-in pantry for added storage. The great room and separate living/dining room provide elegant spaces for hosting and relaxing, while a bonus area in the split-level family room adds flexibility for a home office, entertainment area, or children's play space. Retreat to the spacious primary bedroom complete with a large walk-in closet and spa-inspired ensuite bathroom, featuring a luxurious soaker tub, glass-enclosed walk-in shower, and double vanity. The basement includes a finished mud room and recreation room, with the option to complete additional areas to suit your lifestyle. Currently at the drywall stage, this home presents a rare opportunity to personalize your colours and finishes and settle into one of the regions most desirable communities.
Inclusions: See Schedule A, B





