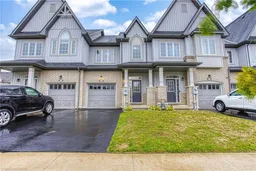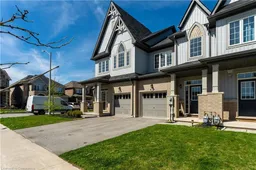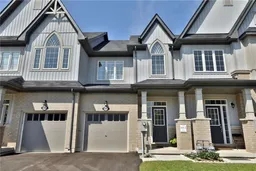Welcome to 4067 Canby Street, Beamsville — a beautifully kept townhome that blends comfort, style, and functionality in one of Niagara’s most desirable communities. From the moment you step inside, you’ll appreciate the bright and inviting layout, filled with natural light that enhances the spacious feel throughout the home. The main level offers a seamless flow with generous living and dining areas, perfect for both everyday living and entertaining. Upstairs, you’ll find roomy bedrooms designed with comfort in mind, providing ample space for rest and relaxation. The finished basement is a true bonus, featuring a convenient 2-piece bath and versatile space that can be used as a family room, home office, playroom, or fitness area — the choice is yours. Outside, the fully fenced yard creates a private retreat where you can enjoy summer evenings, host BBQs, or let kids and pets play safely. Thoughtfully maintained and move-in ready, this home reflects pride of ownership at every turn. Located in the heart of Beamsville, you’re close to scenic parks, schools, shops, restaurants, award-winning wineries, and have easy access to the QEW for commuters. Whether you’re a first-time buyer, a growing family, or simply looking for a home that checks all the boxes, 4067 Canby Street is the perfect fit.
Inclusions: Dishwasher,Dryer,Refrigerator,Stove,Washer,Window Coverings,Electric Light Fixtures
 49
49




