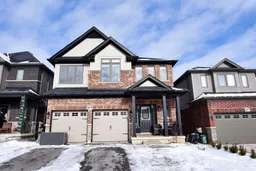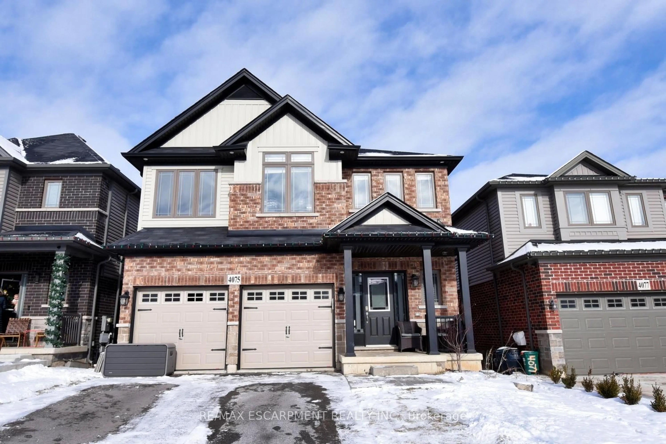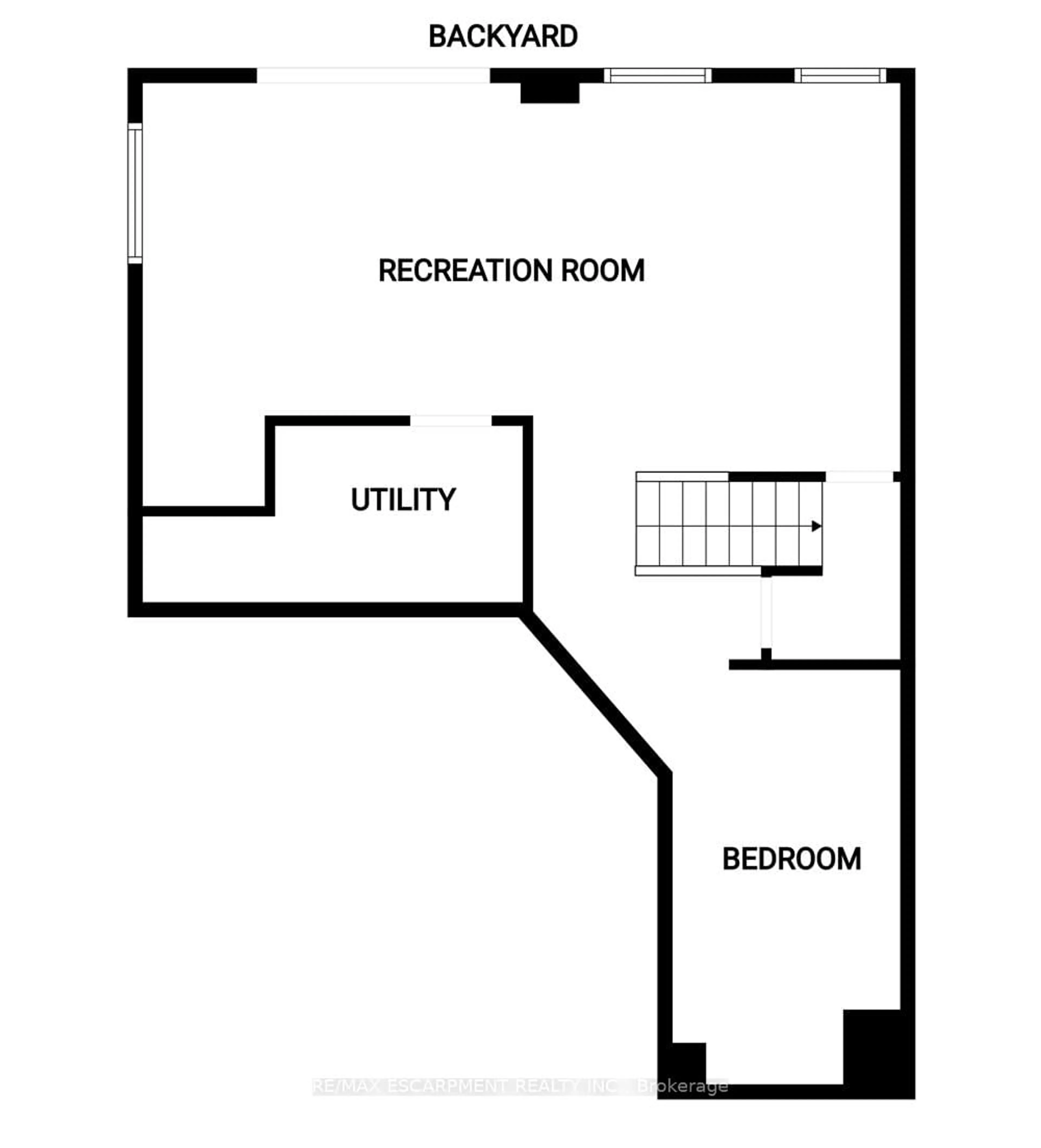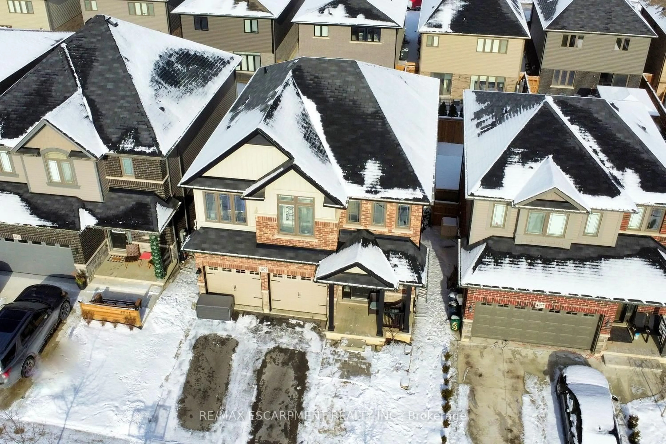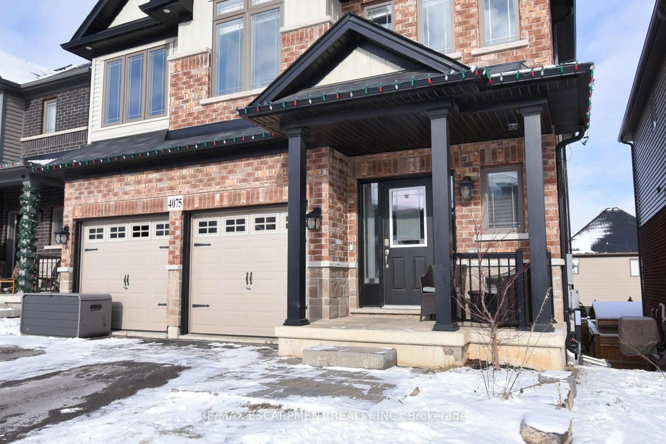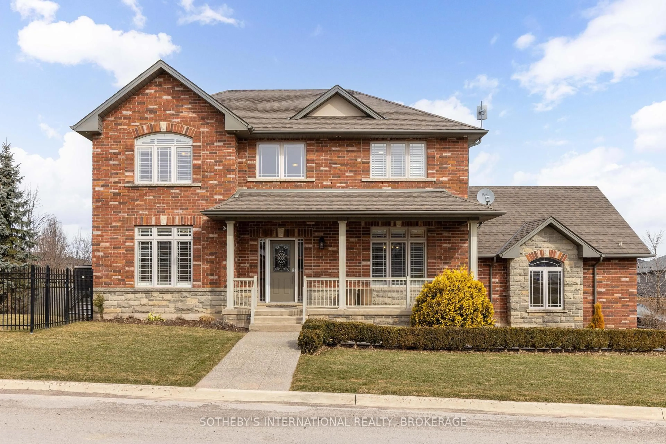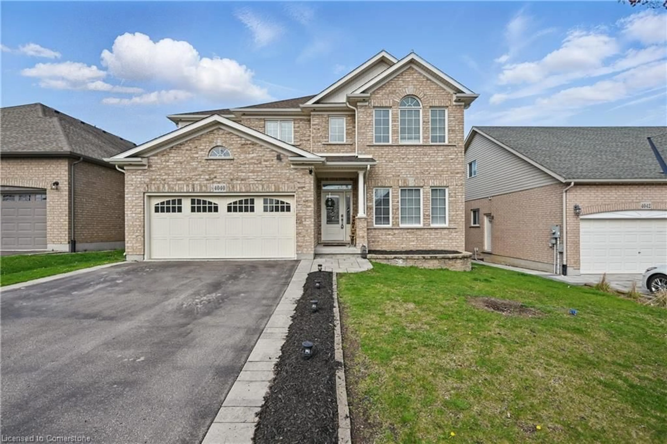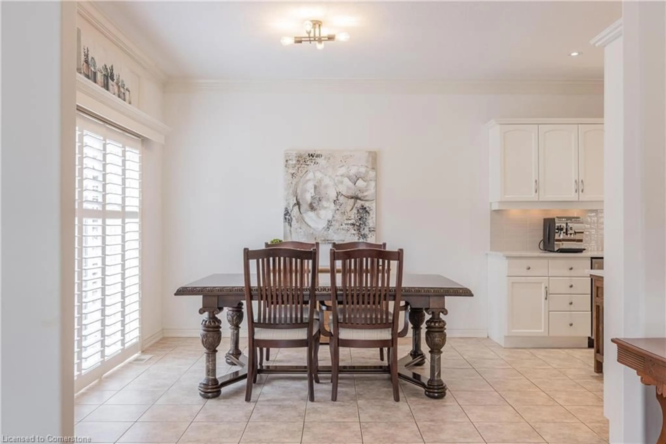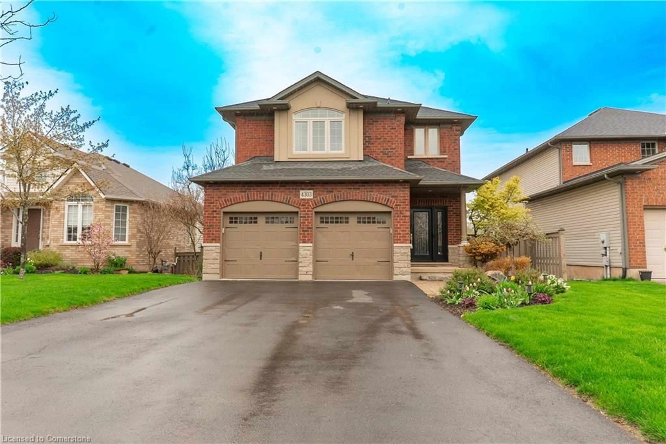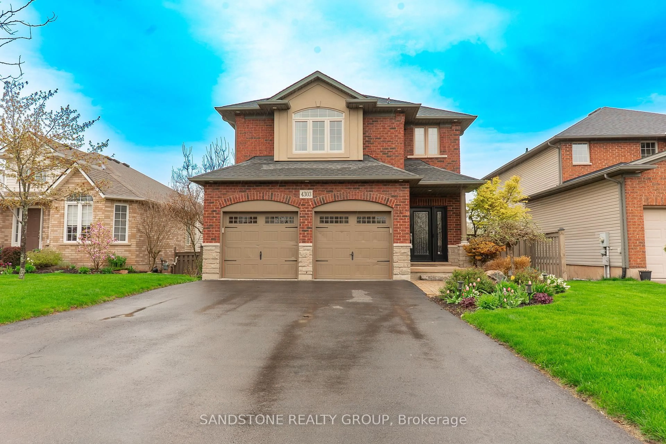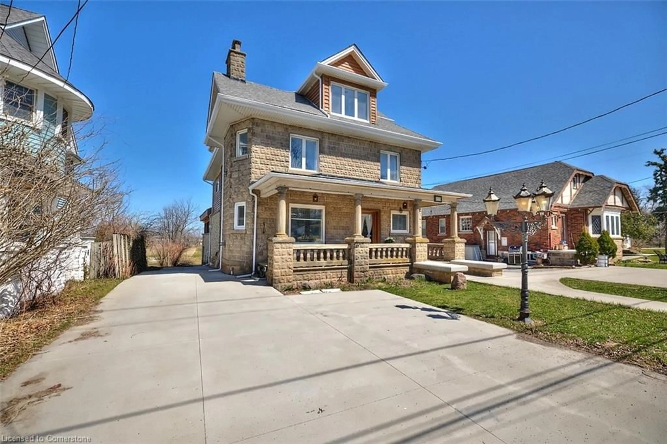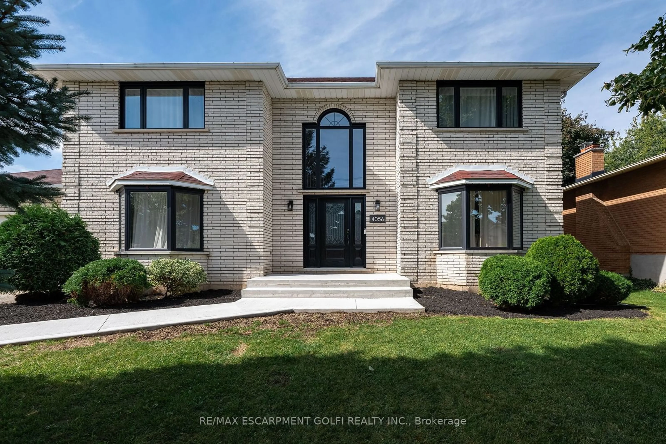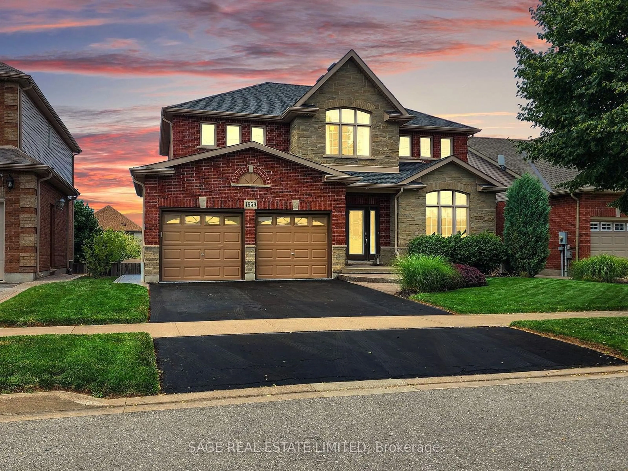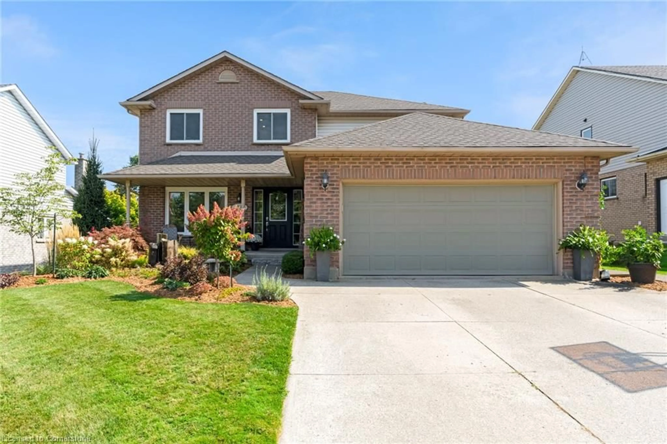4075 Thomas St, Lincoln, Ontario L3J 0S5
Contact us about this property
Highlights
Estimated ValueThis is the price Wahi expects this property to sell for.
The calculation is powered by our Instant Home Value Estimate, which uses current market and property price trends to estimate your home’s value with a 90% accuracy rate.Not available
Price/Sqft$472/sqft
Est. Mortgage$4,509/mo
Tax Amount (2024)$6,500/yr
Days On Market43 days
Total Days On MarketWahi shows you the total number of days a property has been on market, including days it's been off market then re-listed, as long as it's within 30 days of being off market.110 days
Description
Excellent 4+1 bedroom home situated in the popular town of Beamsville. Quality built Losani home in vista ridge development with over 2800 sq ft of finished living space. Sought after Niagara county with world class wineries nearby. 4 baths with 2 ensuites. Perfect for the growing family. Expansive family room with hardwood floors and gas fireplace clad in tile. Modern open concept layout leads you to a custom built family size kitchen with quartz countertop. Inviting kitchen island with quartz counter. Kitchen walkout to entertaining deck. Main flr 2pc bath. Upper level offers 4 large bedrooms, two ensuites, and laundry area. The basement with vinyl floors leads you to an entertaining rec room with pot lighting a fitness room and an extra bedroom. Abundance of natural lighting in the basement with a bonus walkout to fenced large yard. Located minutes from the Bruce trail, hwy, parks and schools.
Upcoming Open House
Property Details
Interior
Features
Lower Floor
Utility
4.11 x 2.13Br
4.34 x 2.59Rec
5.56 x 4.04Exterior
Features
Parking
Garage spaces 2
Garage type Attached
Other parking spaces 2
Total parking spaces 4
Property History
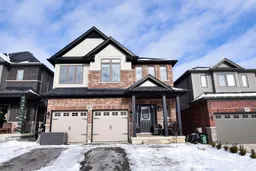 44
44