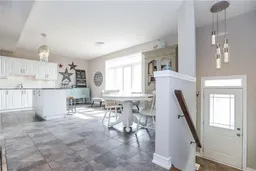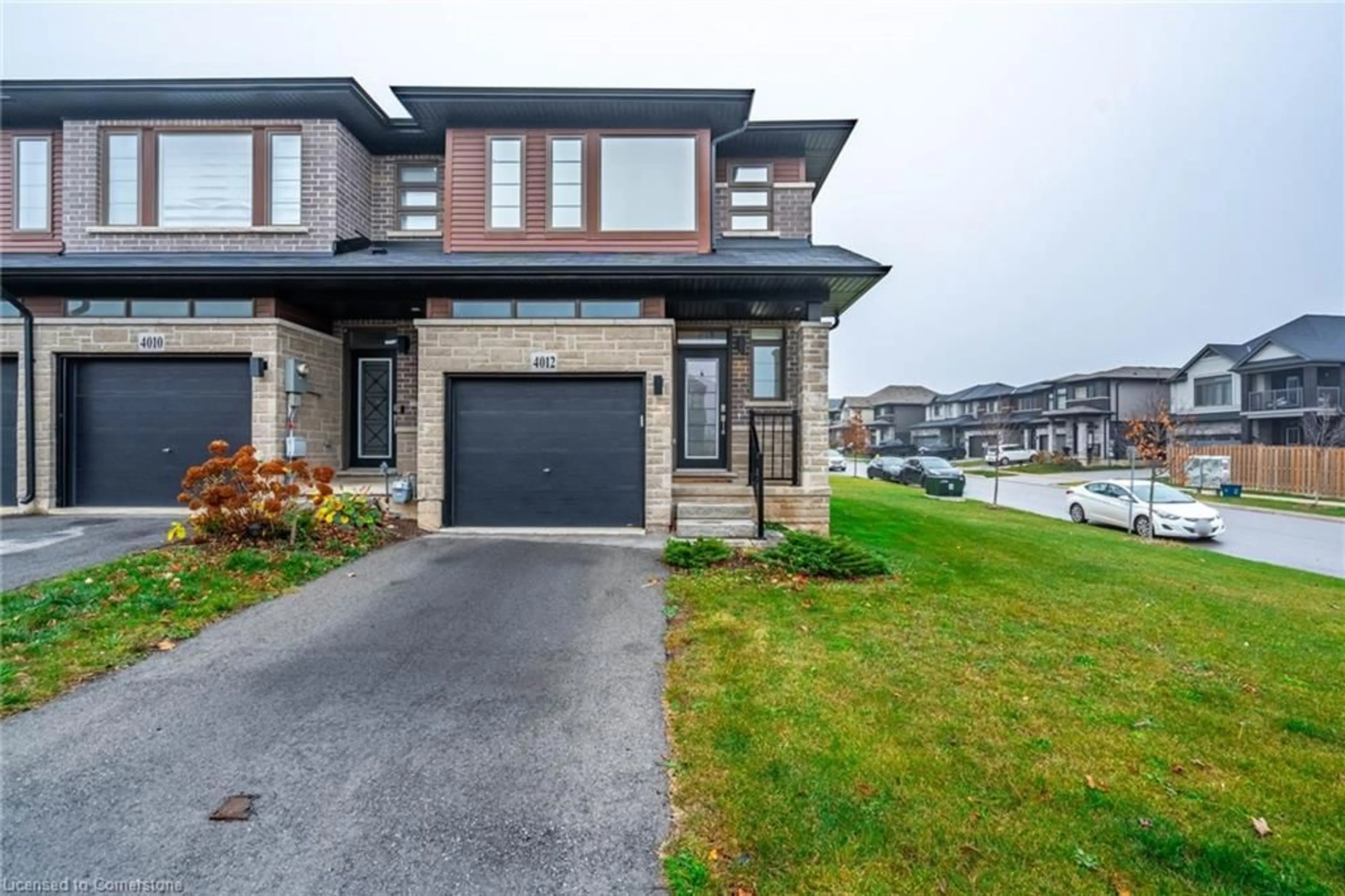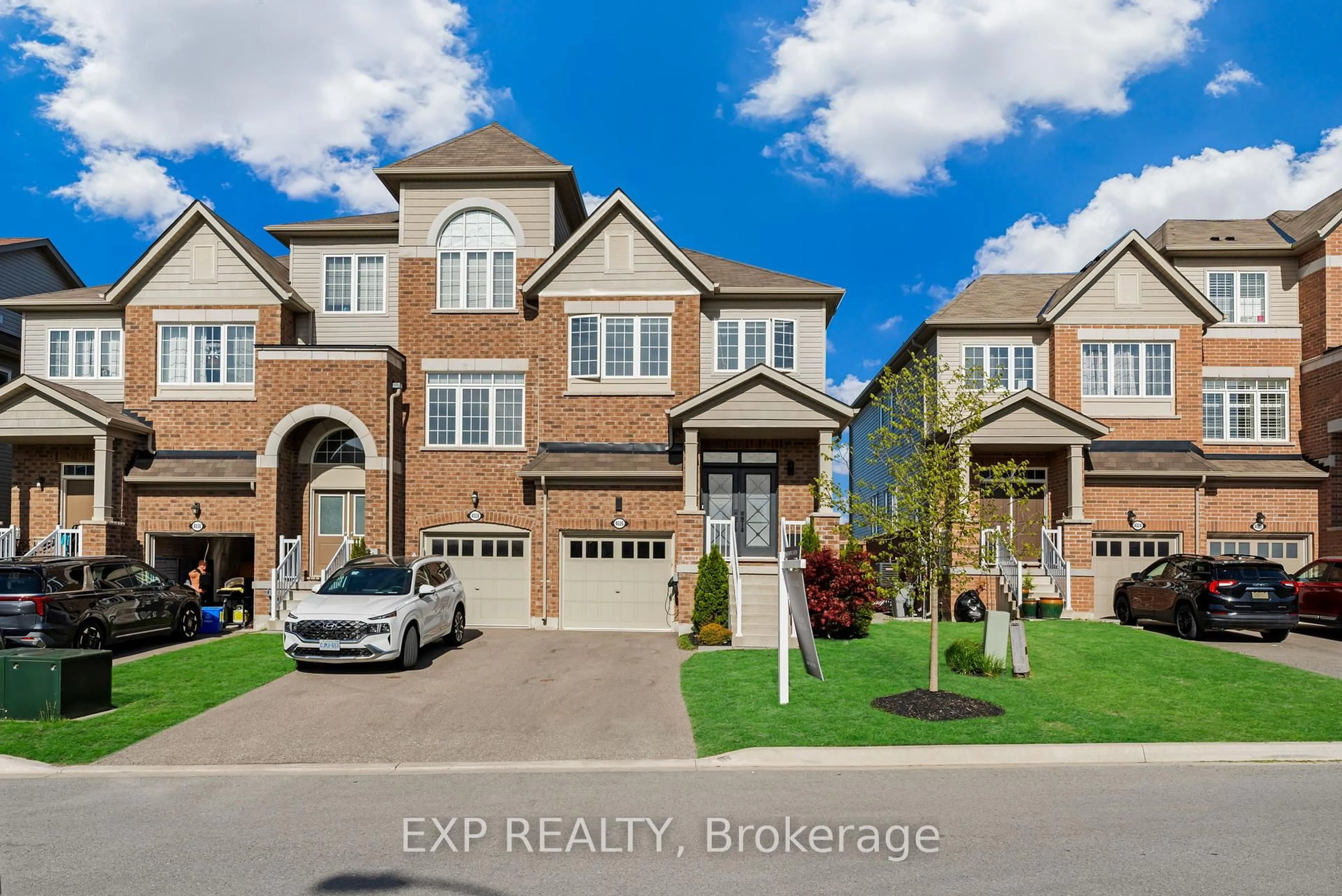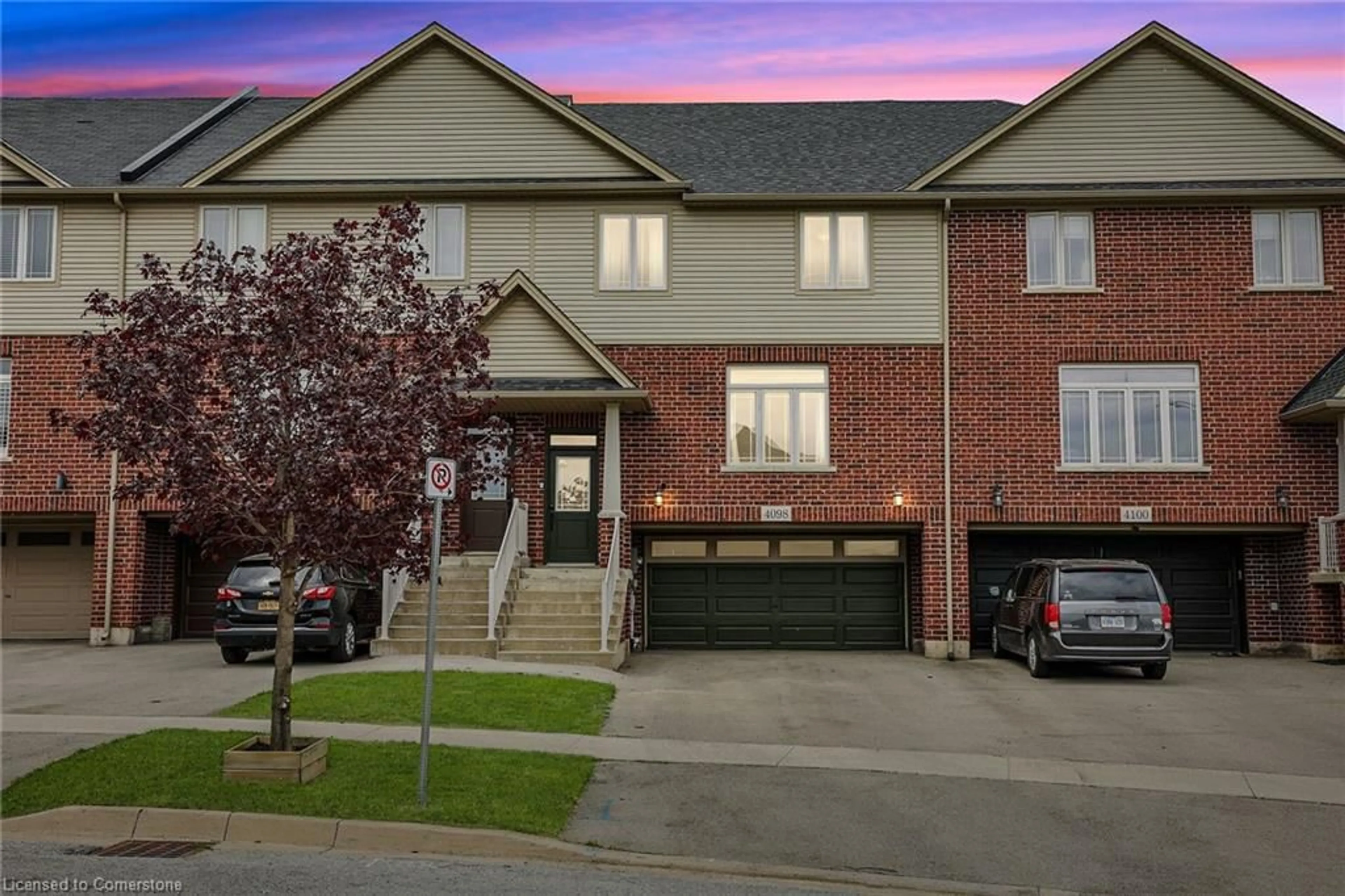Still available for showings + open to reviewing offers - Freehold end-unit town with 4 BEDROOMS + a DOUBLE CAR GARAGE - Backing onto 9 acres of park space, this is one you don’t want to miss! Entering the home, the LARGE EAT-IN KITCHEN offers a large space to gather + soak in the natural beauty of the morning sunshine. With stainless steel appliances, a large island with power outlets + a separate pantry, this kitchen is the hub of the home! The large, double door front hall closet + bathroom add to the convenience of the floor plan… the living room with bonus end-unit windows allow for panoramic views of the PRIVATE BACKYARD overlooking the park space offering SPECTACULAR SUNSET VIEWS! Upstairs, you’ll enjoy 4 generous bedrooms with a primary suite featuring a 3 piece bathroom + walk-in closet. There is also a built-in bunkbed to create a unique space for kids or guests. The basement is unfinished + waiting for your design ideas or, use as a great storage space! The double car garage with inside entry + small storage room is ready/wired for an EV Charger. Walking distance to schools, downtown Beamsville, convenient access to shops, short drive to the QEW, less than 15 min to 5 Niagara Conservation Areas + multiple vineyards - this is a community you’ll be happy to call home! Let’s connect to book your tour…
Inclusions: Built-in Microwave,Central Vac,Dishwasher,Dryer,Garage Door Opener,Refrigerator,Stove,Washer,Eufy Cameras, Nest Thermostat, Hot Tub (As-Is), Blinds/Window Coverings
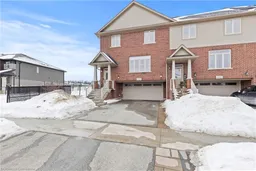 28
28