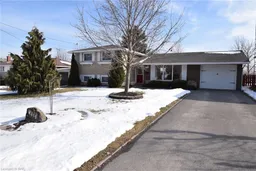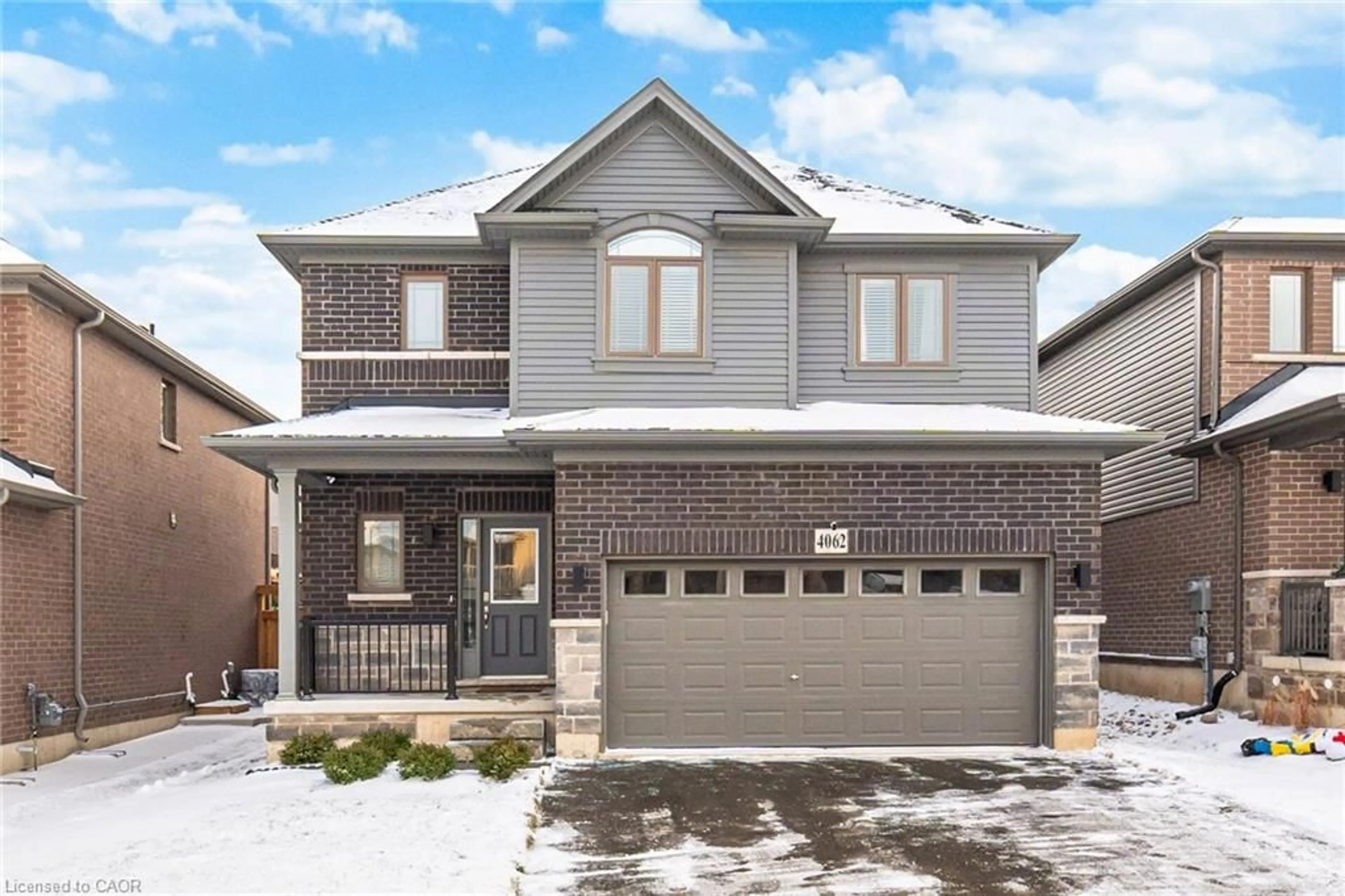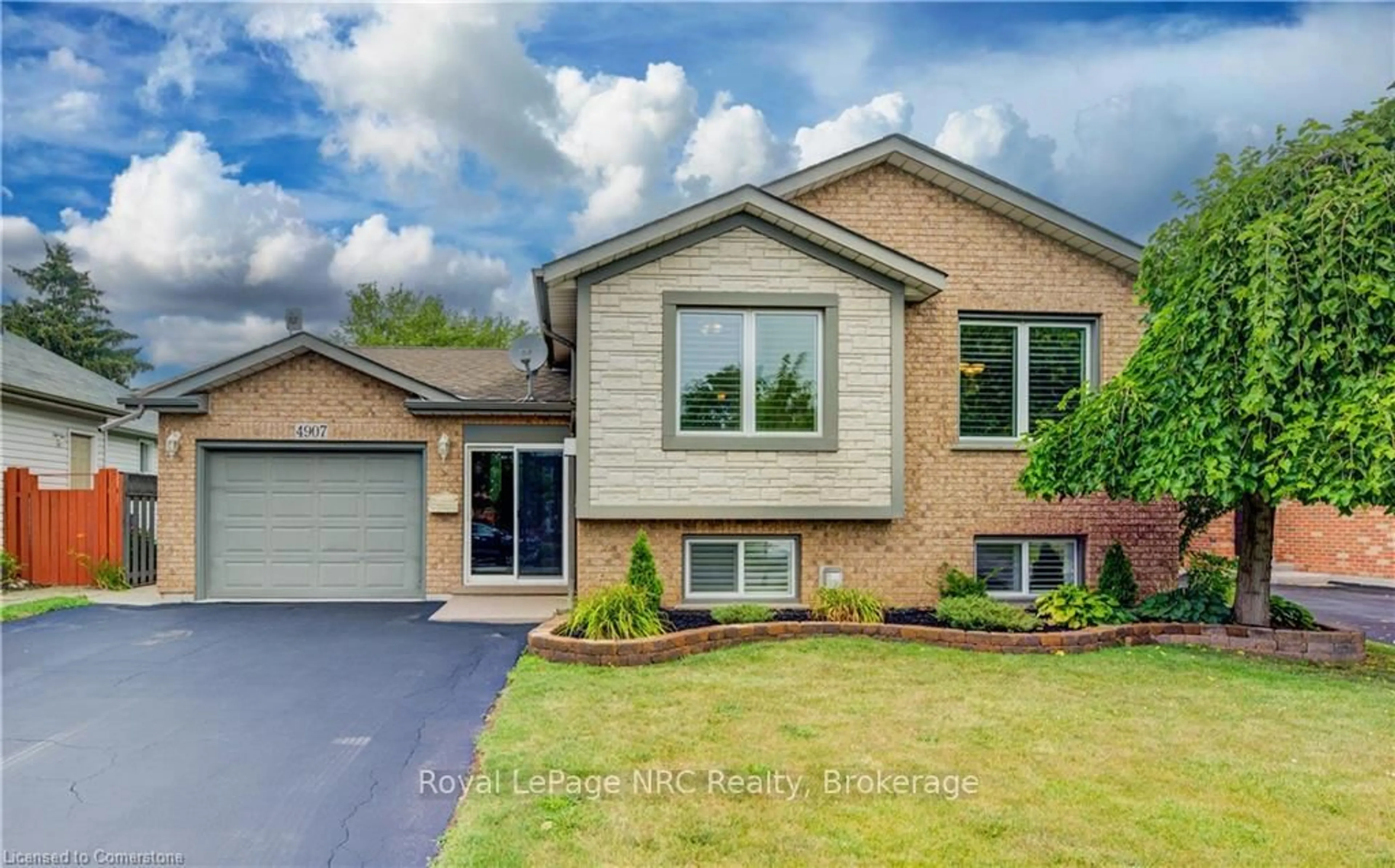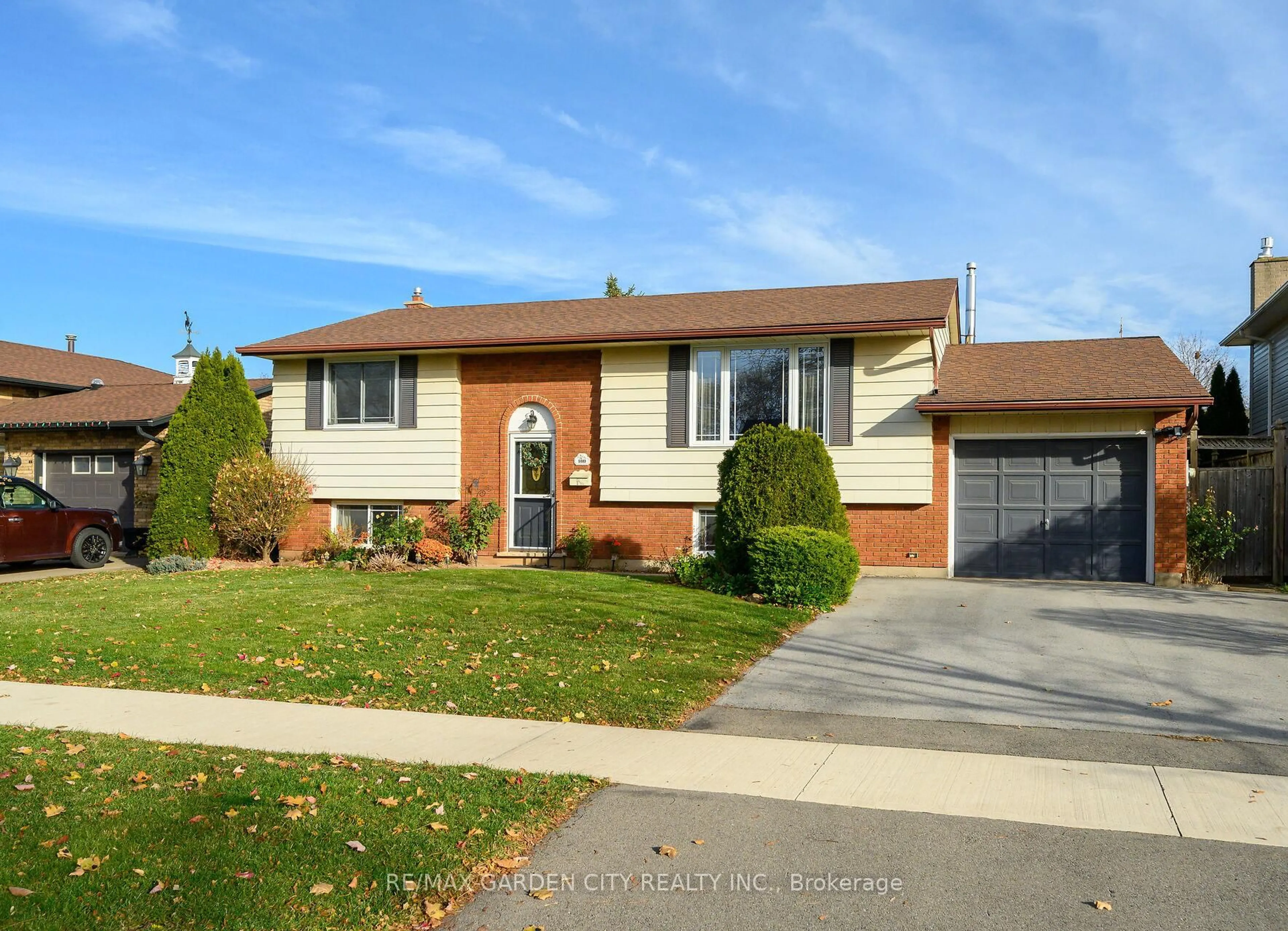Welcome to 4117 Hixon Street, a beautifully updated home in the heart of Beamsville. This charming property offers 3+1 bedrooms and 2 full bathrooms, along with numerous modern upgrades including a refreshed kitchen, new flooring, and a fully finished basement.The main floor features a bright, open-concept layout with a spacious living room and a stylish kitchen complete with a large island, granite countertops, and abundant cabinetry. Natural light fills the space, highlighted by a large sliding door that leads to the spectacular backyard. The fully fenced yard is perfect for entertaining, offering a patio, fire pit area, and a versatile single-car garage or workshop. Upstairs, you’ll find three comfortable bedrooms, generous storage options, and a well-appointed 4-piece bathroom. The lower level provides even more living space, including a cozy family room with a fireplace and deep windows, a finished laundry area, an additional bedroom or office, and a convenient 3-piece bathroom. A separate entrance to the backyard adds extra functionality. Situated on a quiet street with ample parking, this home truly has it all—space, style, and a welcoming atmosphere. Come see why 4117 Hixon Street is the perfect place to call home. This is one you don’t want to miss - LET’S GET MOVING!™
Inclusions: Dishwasher,Dryer,Refrigerator,Stove,Washer,Playground In Backyard.
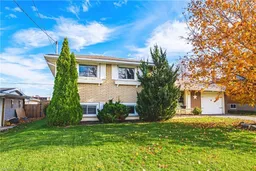 50
50